$659,000
4 Bed • 2 Bath • 1 Car
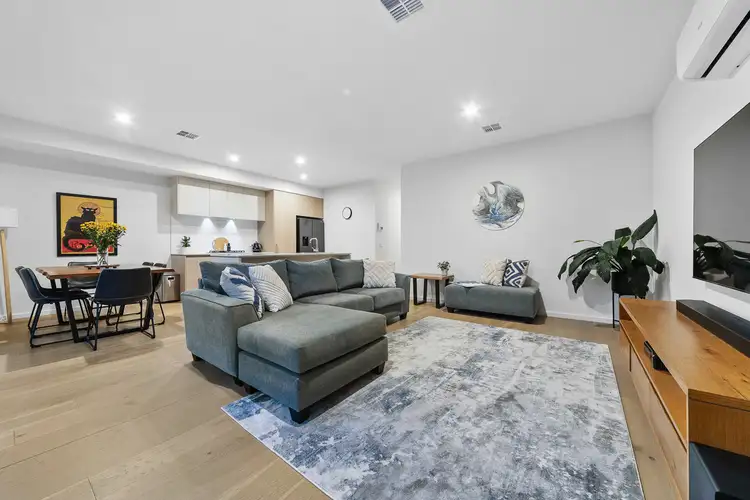
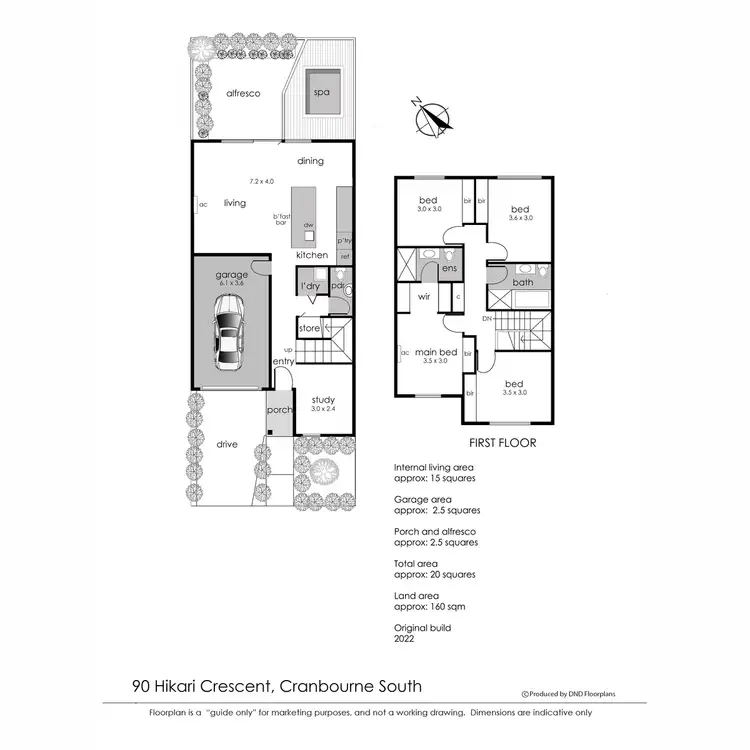
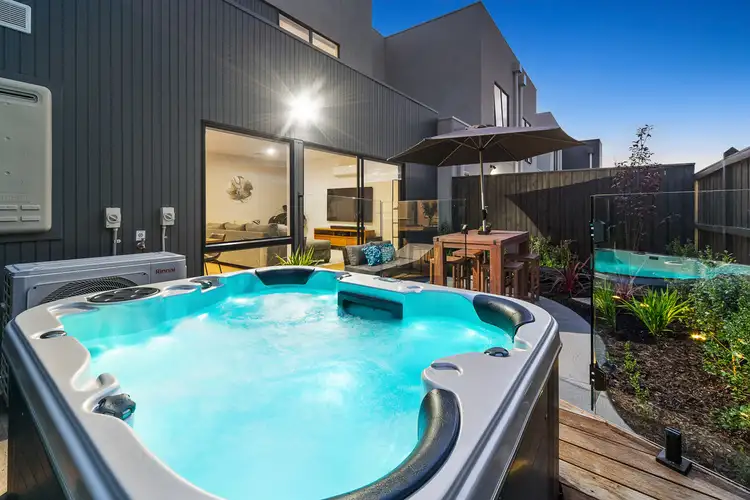
+18
Sold



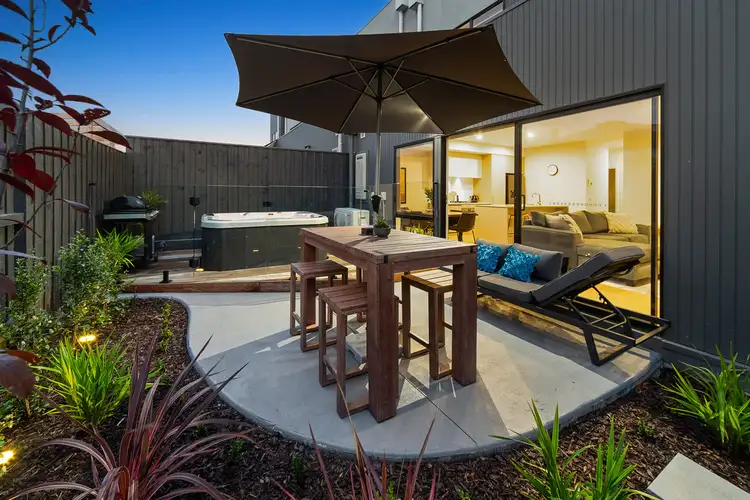
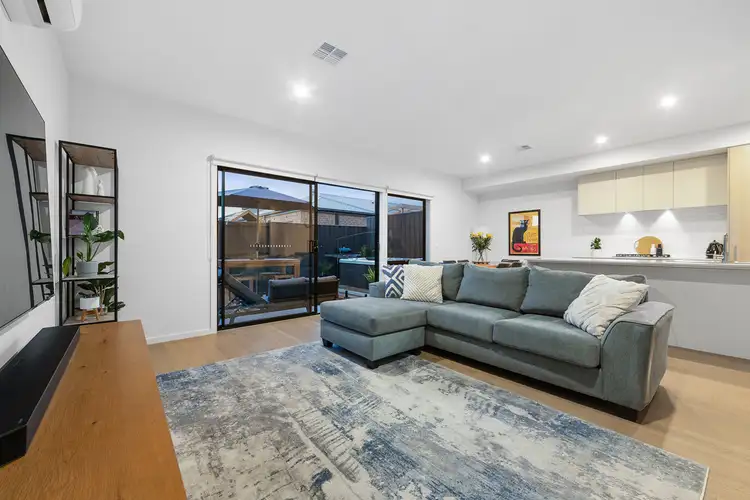
+16
Sold
90 Hikari Crescent, Cranbourne South VIC 3977
Copy address
$659,000
- 4Bed
- 2Bath
- 1 Car
Townhouse Sold on Fri 26 Apr, 2024
What's around Hikari Crescent
Townhouse description
“Perfectly Located and Ready to Go!”
Interactive media & resources
What's around Hikari Crescent
 View more
View more View more
View more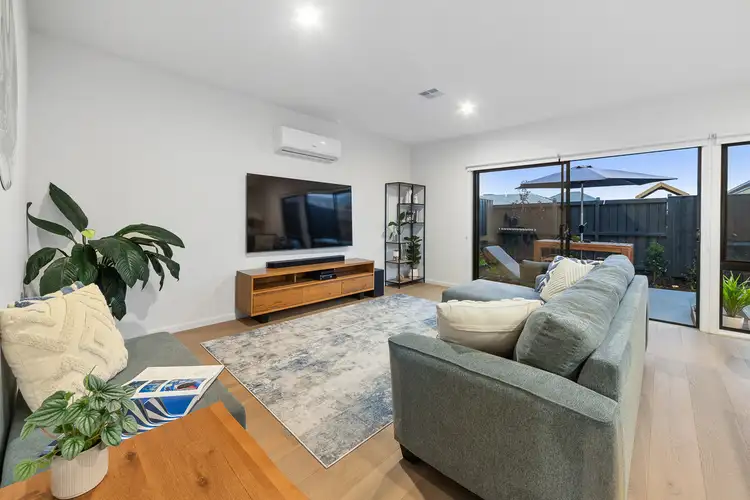 View more
View more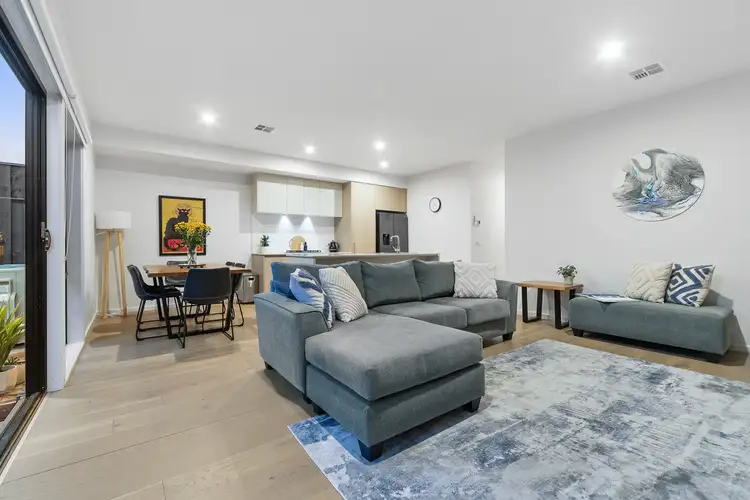 View more
View moreContact the real estate agent

Shane Donovan
Donovan Real Estate Partners
0Not yet rated
Send an enquiry
This property has been sold
But you can still contact the agent90 Hikari Crescent, Cranbourne South VIC 3977
Nearby schools in and around Cranbourne South, VIC
Top reviews by locals of Cranbourne South, VIC 3977
Discover what it's like to live in Cranbourne South before you inspect or move.
Discussions in Cranbourne South, VIC
Wondering what the latest hot topics are in Cranbourne South, Victoria?
Similar Townhouses for sale in Cranbourne South, VIC 3977
Properties for sale in nearby suburbs
Report Listing
