For those who long for the peace and tranquility that only a country lifestyle can offer, you won't believe your luck with this property, as something like this usually comes with lots of country miles but this place is equally as private and family friendly as it is convenient!
Set on 15 acres of pristine bushland this wonderful four bedroom home has loads of rustic appeal and was very cleverly designed ahead of its time. As if that isn't enough it is also only about a kilometer from Marist College and about two kilometers from the shopping strip at Maiden Gully meaning you can walk to school or the post office, supermarket etc.
This home has been 28 years with the one family - the original owners who built it as a retreat where they could either hide from the world or host huge family functions. If it wasn't for age interfering with maintenance there is no way they would be on the market. In saying that a little tender loving care would go a long way here, for she has amazing bones.
The home is roughly 45 squares under roof with decked verandahs that wrap around three sides, from which you can enjoy the bushy backdrop, and then the section along the rear of the home has been enclosed to form a lovely sunroom ideal for reading or as a rumpus room / multipurpose room.
Internally it is very earthy and the rustic appeal is enhanced by features such as timber cabinetry and architraves, timber dado boards, a pine lined cathedral ceiling with exposed Oregon beams, and slate tiles throughout but for the carpeted bedrooms.
As you enter from the front, to the right of the foyer is a room with built in robes which could be bedroom four, a study or an ideal nursery. To the other side of the short hall is the master suite which is surprisingly large, most certainly a parents retreat, with a walk-thru-robe (which happens to have sliders, one of which is a mirror door,to hide any wardrobe mess), this leads to the ensuite where you will be delighted to find a separate toilet behind a saloon door, a double vanity with loads of bench and cupboard space, and an oversized shower. This kind of layout and attention to detail is what you would expect in today's more luxurious homes.
To the left of the foyer the home really opens up. You are greeted by an enormous L-shaped lounge and formal dining area in which an open fire on a brick feature wall with a timber mantle, and/or a freestanding solid fuel heater add a lovely ambiance, however ducted gas heating and refrigerative cooling are available. Also within this area tucked away behind another saloon door is a wet bar with hot and cold running water.
Adjoining the formal dining area is an open plan kitchen meals area with loads of storage and bench space, a breakfast bar, a walk in pantry, electric cooktop and dishwasher. Beyond this at the other end of the home you will find two more huge bedrooms both with built-in-robes, serviced by a large three piece bathroom with separate tub and shower plus a vanity with both drawer and cupboard space and an over-extended benchtop with a built-in timber hand towel rack. A second toilet is close by as well.
At the far end with direct access to the decking is a huge laundry with a deep press, extra built in cupboards, a twin trough and a built-in overhead timber drying racks which just slots together so that the poles can be easily removed if you like.
Also notable is that the home is on concrete stumps, a 16 panel solar system which means the bills are currently in credit, a dam and two 10,000 gallon water storage tanks for an ample water supply. Vehicle storage is catered for with an under-roofline carport and a 3 bay colorbond shed with sliding doors at either end and a central workshop space, concrete floor, light and power.
The simplest way to find the property is to take Marong Road out of Bendigo, Continue through the lights at Edwards Road, when you reach the bend where the shops start turn right onto Maiden Gully Road towards Eaglehawk, after 600m veer left onto Patas Road. In 110m take a sharp left onto Homer Beacon Road. The property is the last on the right approximately 900m down Homer Beacon Road.
Consider yourself invited to the open or feel free to call the friendly agent to arrange a private inspection.
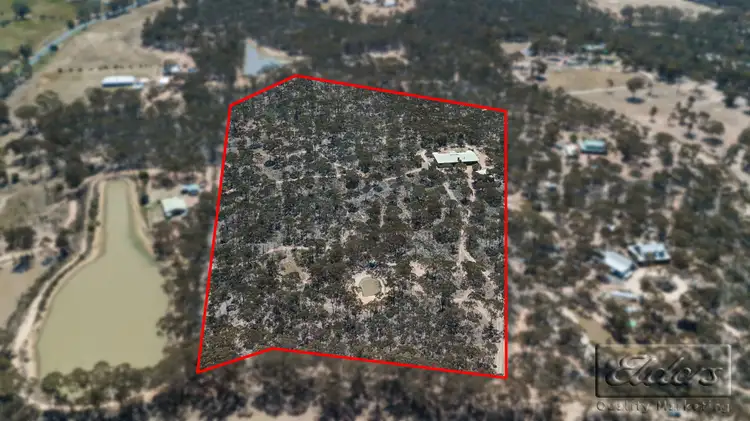
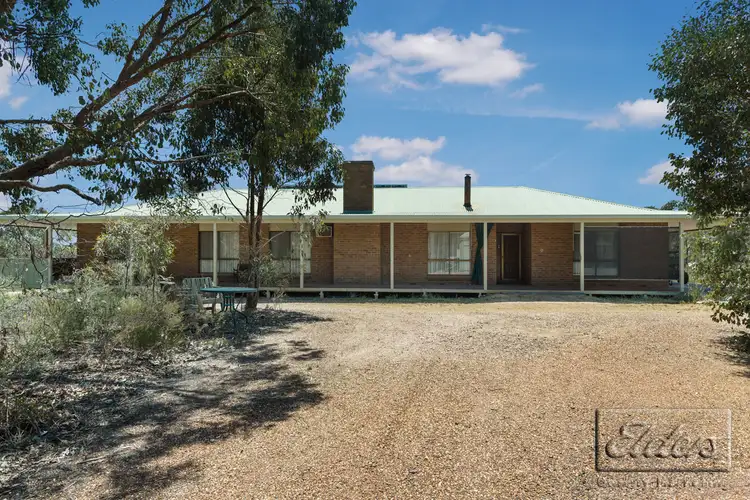
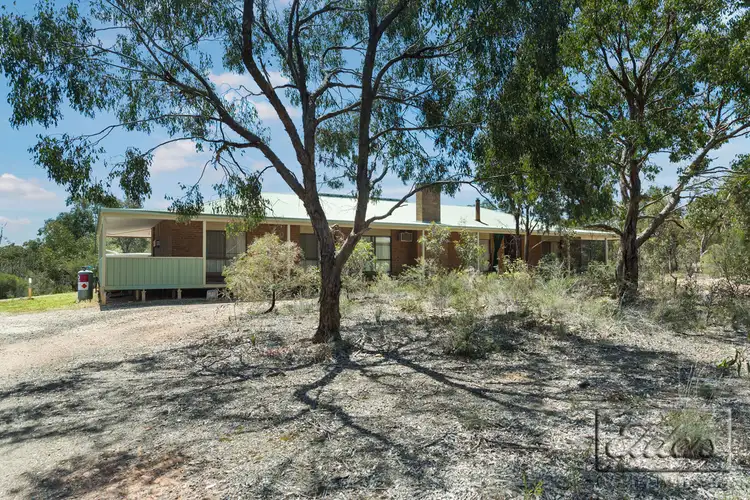
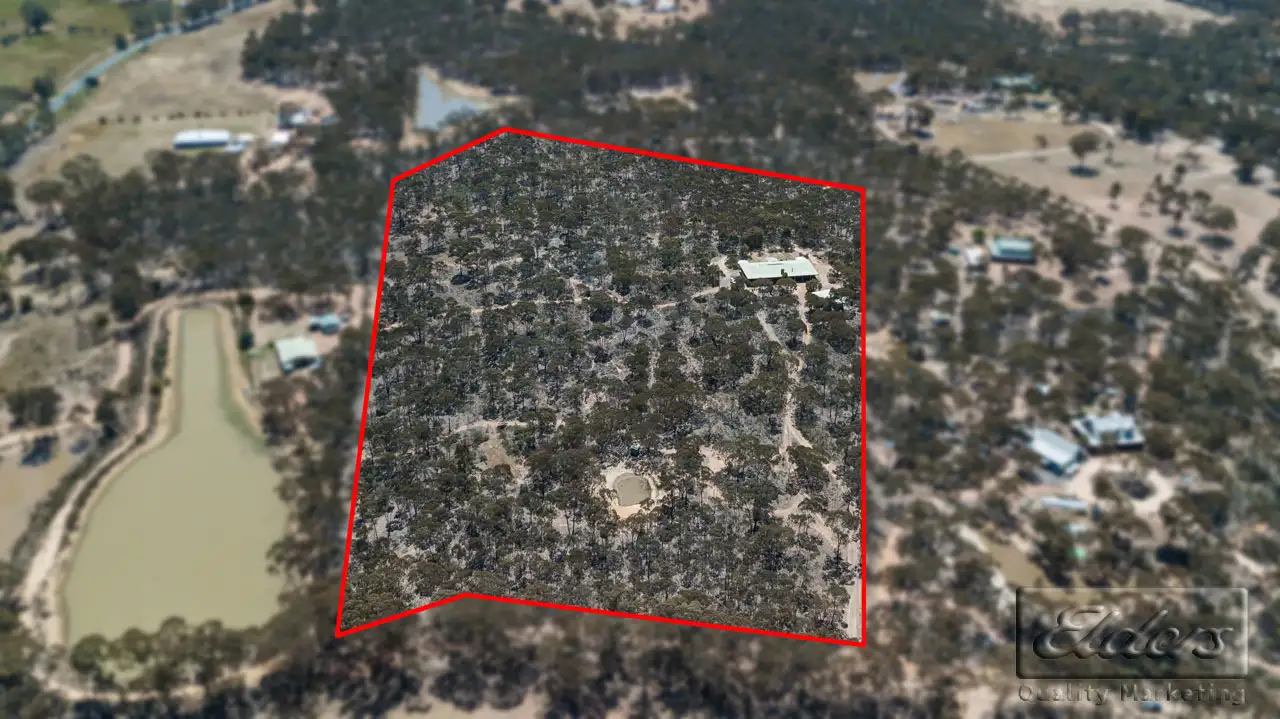


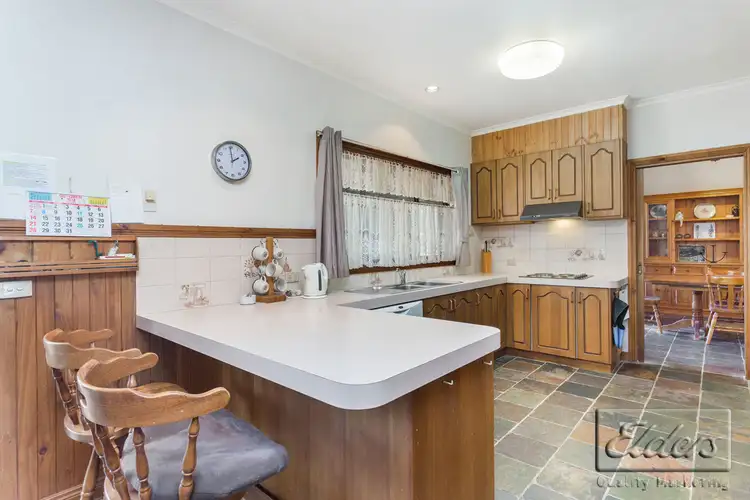
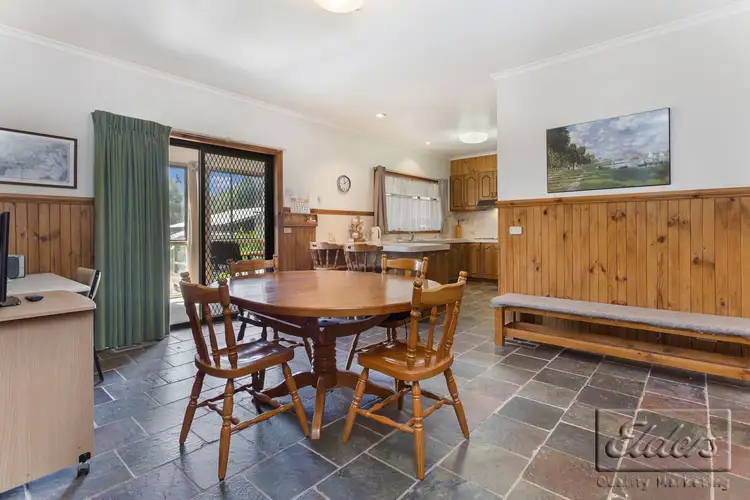
 View more
View more View more
View more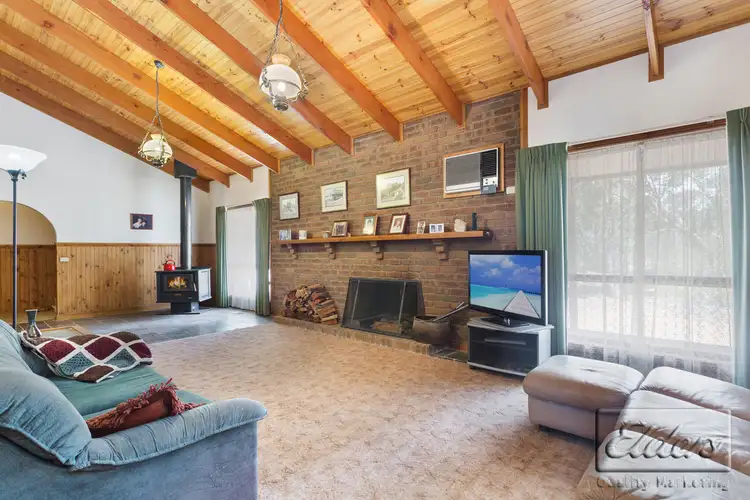 View more
View more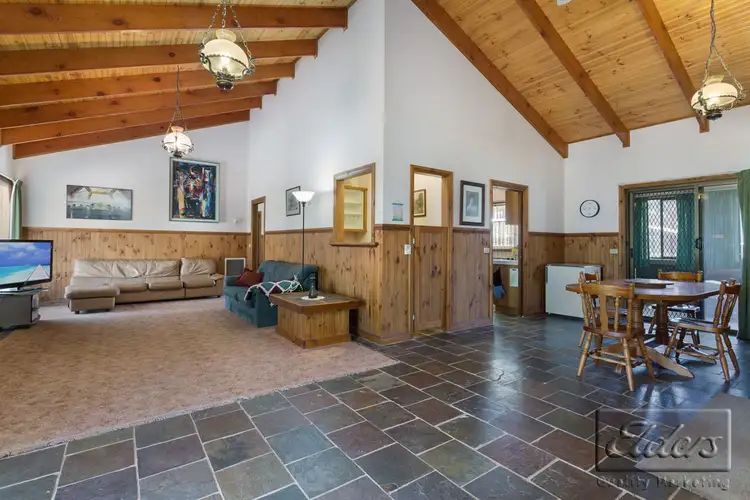 View more
View more
