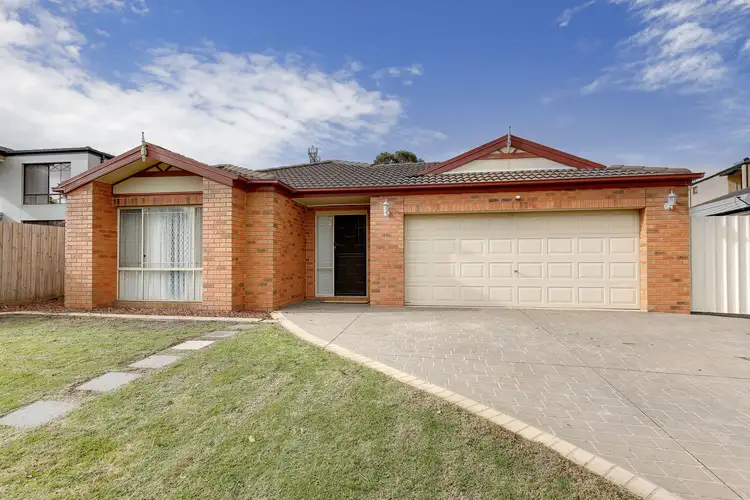Large enough for the biggest of families, this bright and spacious 4 bedroom home, with multiple living zones, offers plenty of room to stretch out and enjoy, all on one convenient level. Opening through a formal entrance, the brilliant floorplan showcases a long and wide living zone, with the addition of a flexible handy space that could be used as a home office, rumpus or play area, which also opens to the rear yard. The roomy kitchen at the centre of the home boasts a breakfast bar, large corner pantry, stainless steel appliances and lots of bench space, and overlooks the extra-large dining area, and the family lounge that captures both the morning and afternoon sun. All bedrooms are king-sized and carpeted, three located at the rear of the home (two with double built-in robes) while the separate private master suite at the front benefits from the addition of an ensuite with extra-large shower, and great-size walk-in robe, plus reverse cycle split system. The central family bathroom features a tub for luxurious long soaks, and there’s a full-size laundry with side access. Outside, a large paved patio area provides space to enjoy the outdoors, and the wide side and rear yards offer lots of space for the kids to play. There’s a double remote garage with internal access to the home, and a wide drive-through side gate with extra driveway/parking space behind to fit the caravan, boat or trailer! Established gardens, ducted heating, split system cooling, window coverings, and extra power and data points in all rooms are just more of the features making this fantastic home a great option for a wide array of buyers. Located just moments from Somerton Road with easy access to other major arterials, with lovely reserves, shops, schools and public transport all conveniently close by, take a closer look now, as this one won’t last long!








 View more
View more View more
View more View more
View more View more
View more
