Introducing a brilliant architecturally designed and immaculately presented family home on an extra-large parcel of land and bathed in all day sun with sensational valley vistas. Perfectly thought-out with premium finishes, this amazing stroke of genius is clearly a "David Wakefield & Associates" design.
This impressive property is located a short 10 minute drive to the city, in arguably the most private, rural, and quietest part of Geilston Bay. With neighbouring properties also on larger blocks, the home stands out in the crowd and enjoys the serenity of a less densely populated neighbourhood.
Boasting an ingenious floorplan and modern interiors, the home enjoys 3 large bedrooms. The master bedroom offers a sleek ensuite, "walk round" wardrobe, study, and private deck. Two additional bedrooms are located at the other end of the home, each with built in wardrobes and close to a lovely bathroom.
The main living area is central, stylish, and very well appointed. Featuring a spacious pitched roof and bathed in natural light it includes a large open plan kitchen, dining, and lounge room with a separate family room behind a large custom made sliding door. Downstairs another large room awaits which is perfect for teenagers, study space, home theatre, or home business.
Secure undercover parking is provided by the double garage with internal access to the home. The neutral tones, quality appliances, polished floorboards, and perfect presentation throughout will have even the fussiest buyers falling in love with the clever floor plan and stunning spaces throughout the home.
For the entertainers, there is a wonderful hardwood deck ideal for alfresco dining, BBQ's with friends or to simply sit back with a glass of wine, unwind and take in the incredible views around the home. With prestigious homes of this calibre selling fast, you will need to get in quick to secure your chance to purchase your very own piece of paradise.
- David Wakefield & Associates design
- Ingenious and versatile floorplan
- Stylish modern interiors
- Private allotment of approx. 1500 sqm
- 10 minutes drive to Hobart CBD
Year Built: 2008
Architect: David Wakefield & Associates
Construction: Render on Cement Sheet
Roof: Colorbond
Heating: Reverse cycle heat pump in main living area, all bedrooms include panel heaters
Annual Council Rates: $2,000 approximately
Annual Water Rates: $800 - $1,000 approximately
Additional features:
NBN installed
Miele and Neff appliances
Discrete built in speakers for full surround sound
Wired with Cat 5 Ethernet to each room
Professionally installed TV antenna with signal splitter between living, rumpus, and study
Mains powered alarm system with wired in smoke detectors
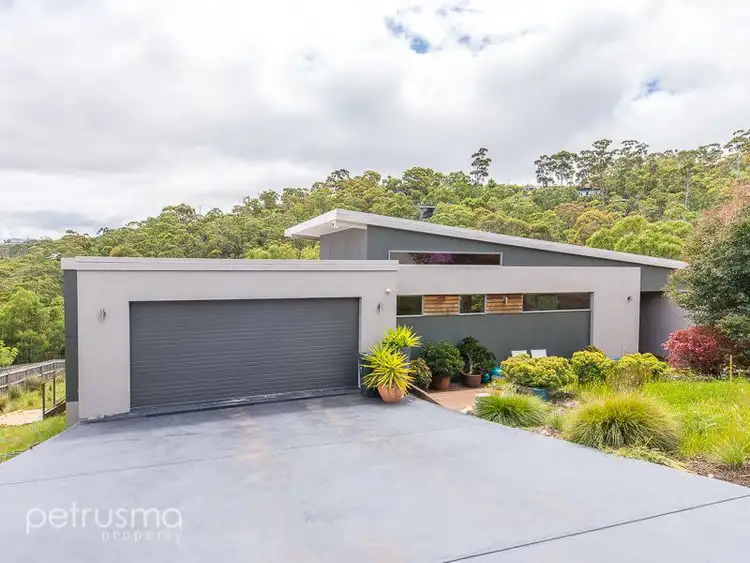
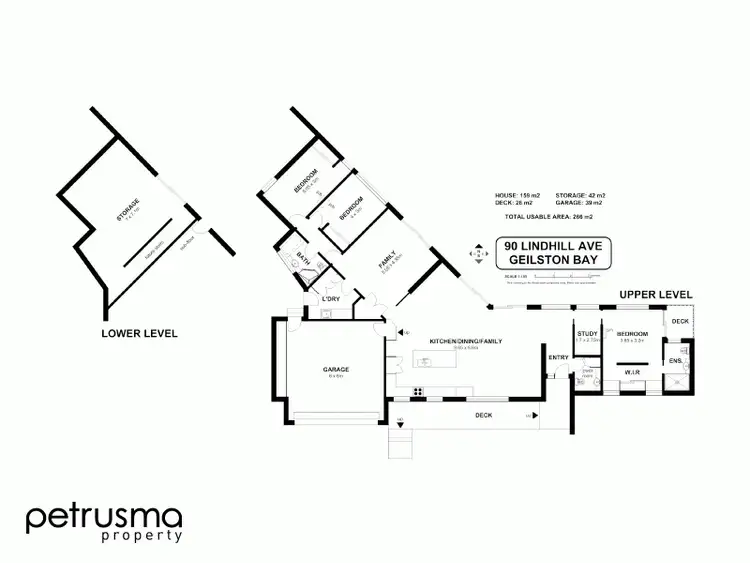
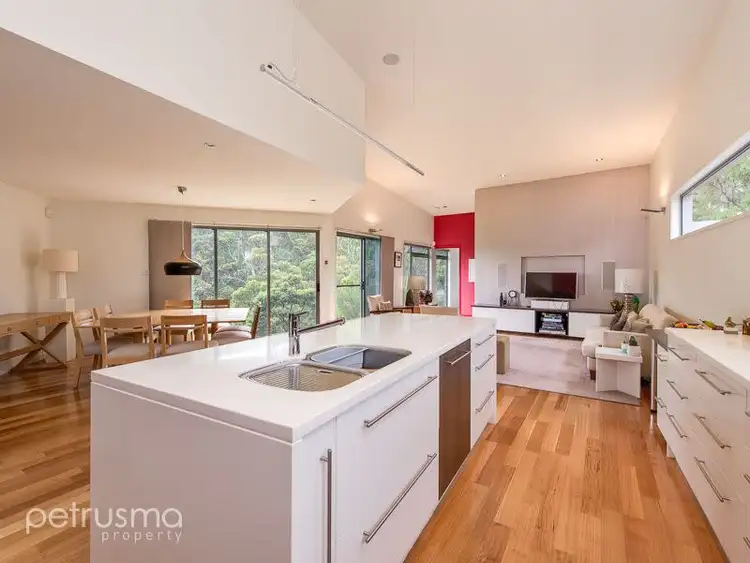
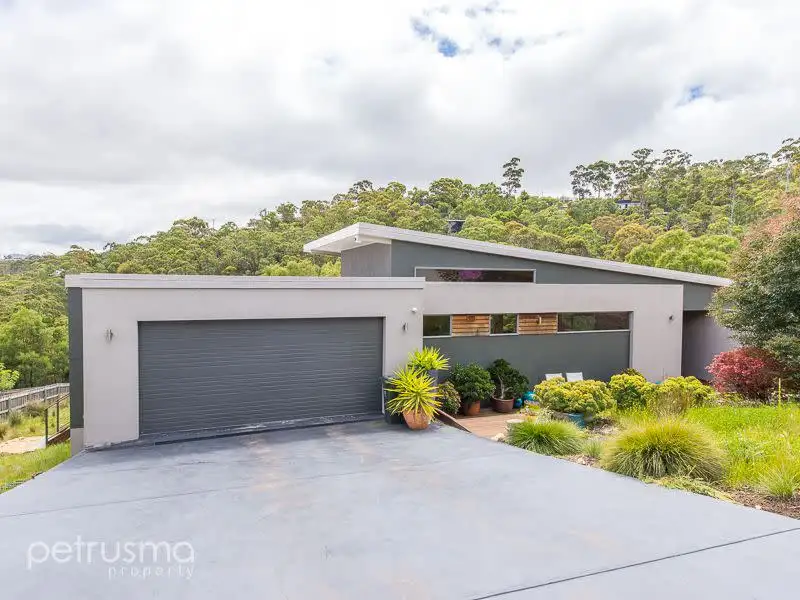



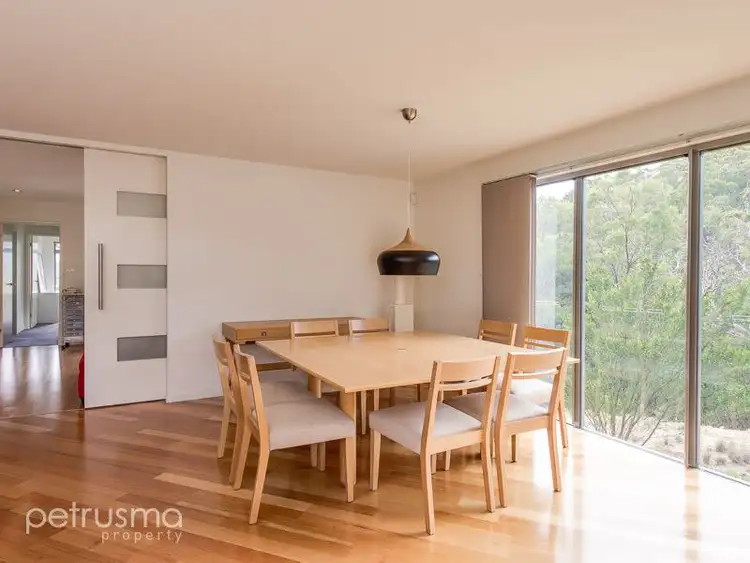
 View more
View more View more
View more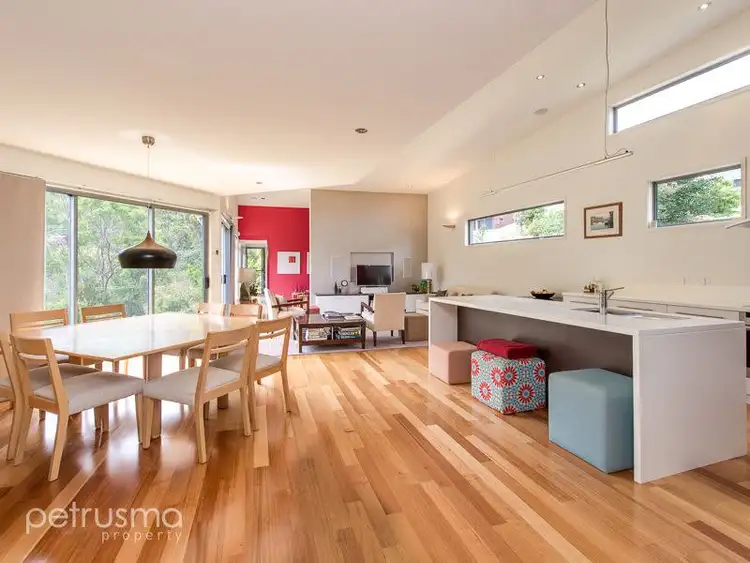 View more
View more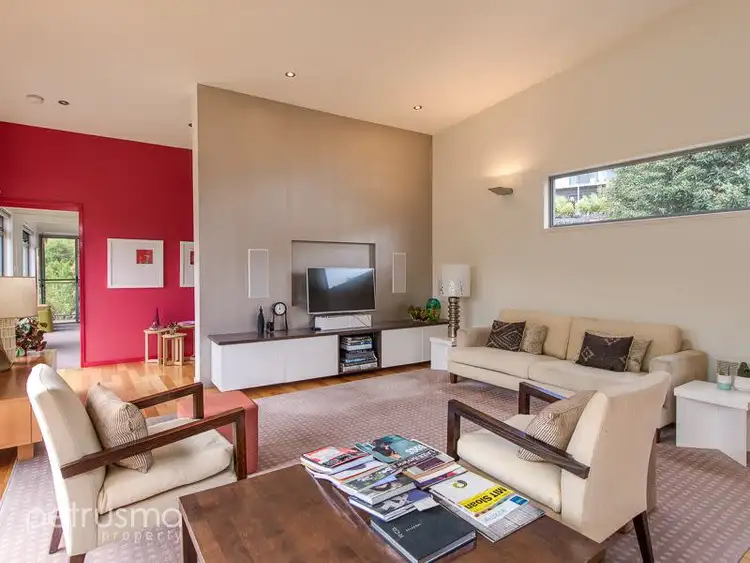 View more
View more
