$875,000
4 Bed • 2 Bath • 2 Car • 772m²
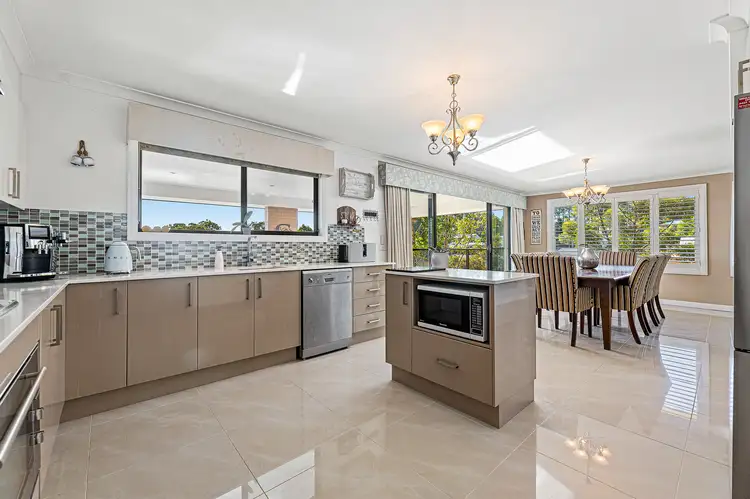
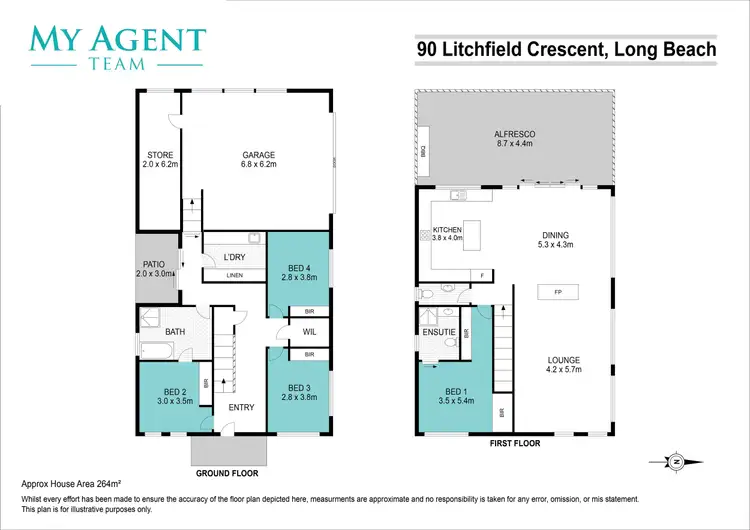
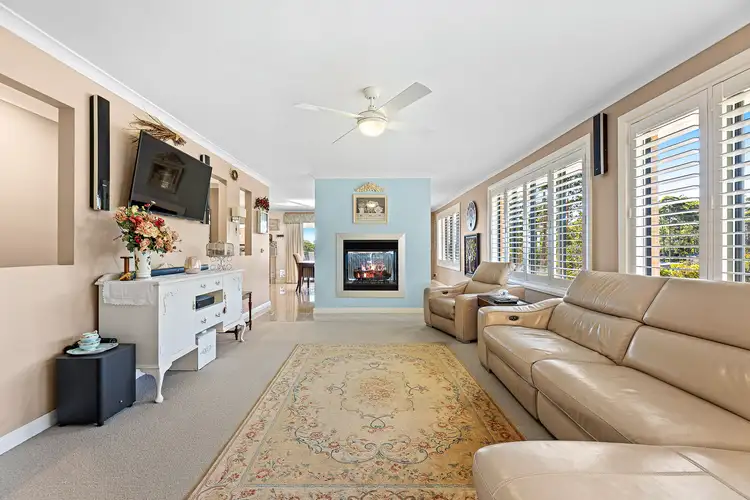
+23
Sold
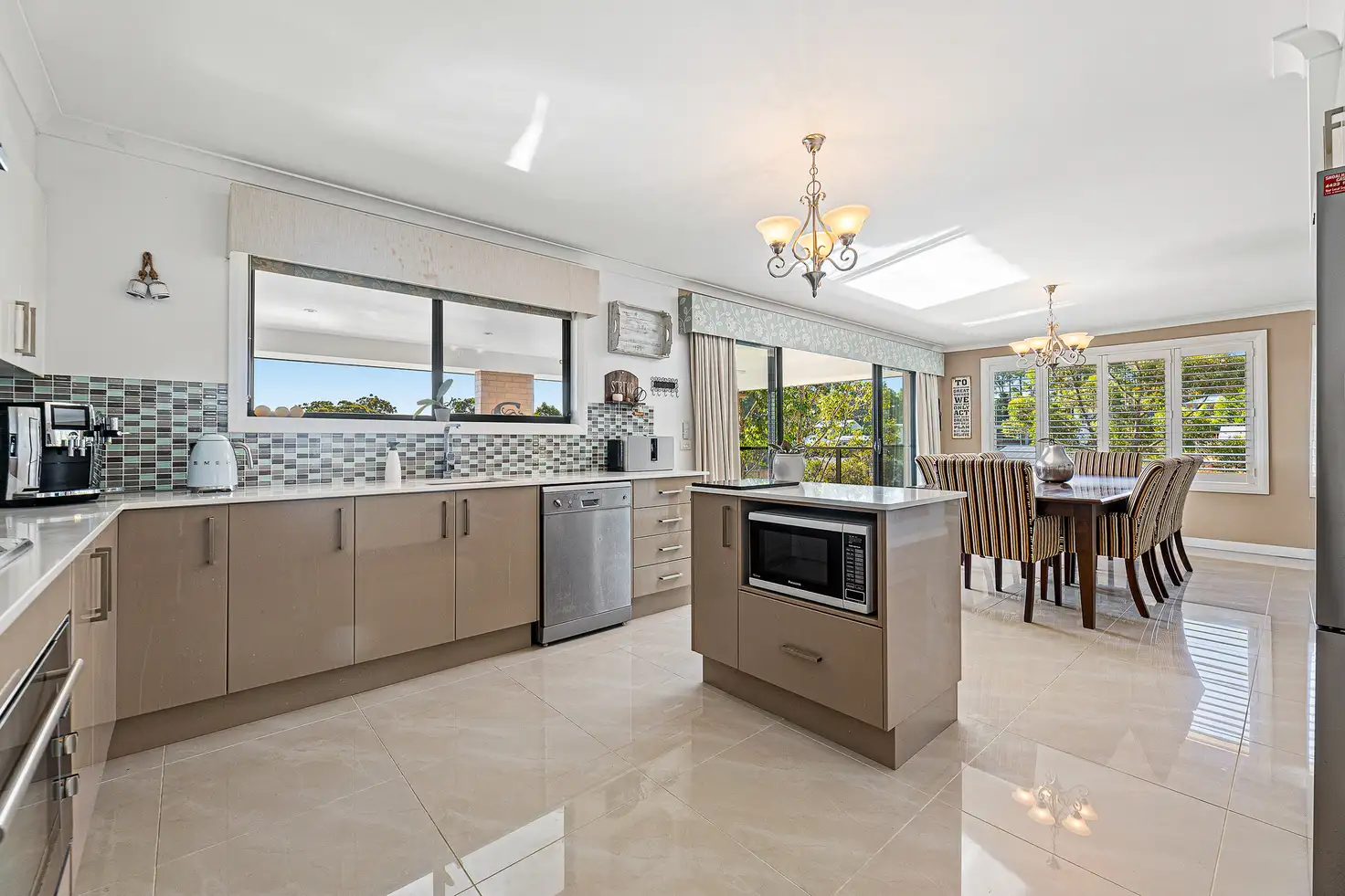


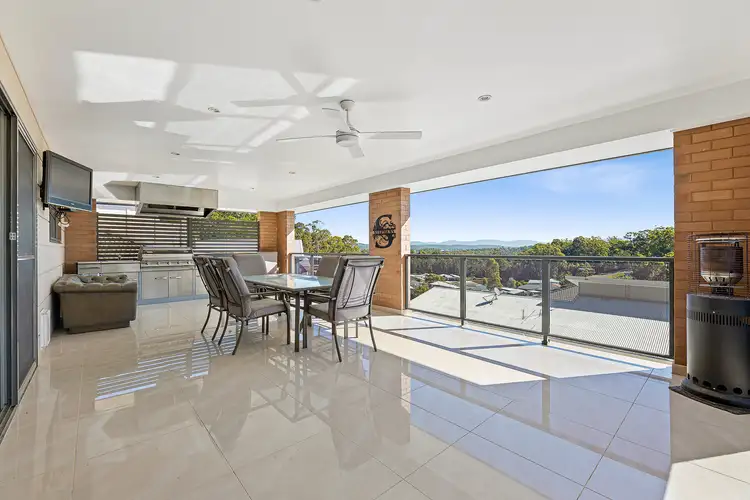
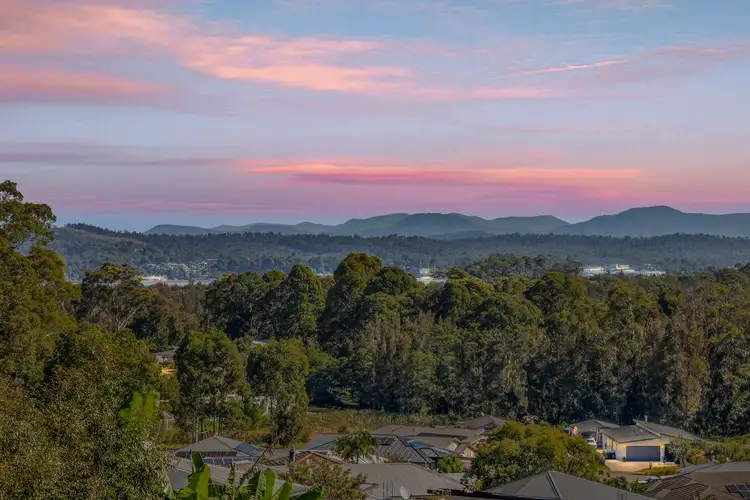
+21
Sold
90 Litchfield Crescent, Long Beach NSW 2536
Copy address
$875,000
- 4Bed
- 2Bath
- 2 Car
- 772m²
House Sold on Tue 18 Jun, 2024
What's around Litchfield Crescent
House description
“SPACIOUS HOME WITH MOUNTAIN VIEWS & CARAVAN PARKING”
Property features
Other features
Mountain views, Caravan Parking, DA Approval for carportBuilding details
Area: 264m²
Land details
Area: 772m²
Interactive media & resources
What's around Litchfield Crescent
 View more
View more View more
View more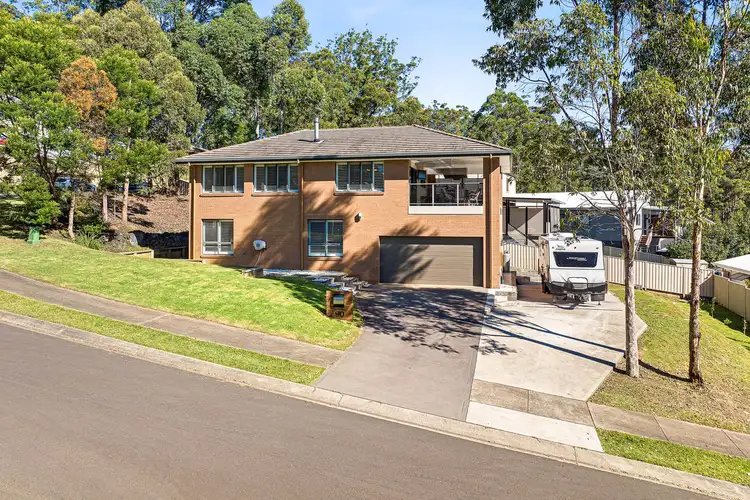 View more
View more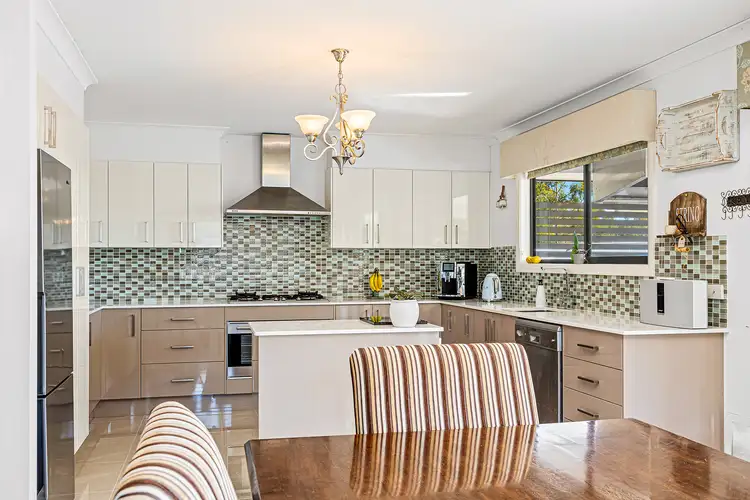 View more
View moreContact the real estate agent

Peggy McAlister
My Agent Team Batemans Bay
0Not yet rated
Send an enquiry
This property has been sold
But you can still contact the agent90 Litchfield Crescent, Long Beach NSW 2536
Nearby schools in and around Long Beach, NSW
Top reviews by locals of Long Beach, NSW 2536
Discover what it's like to live in Long Beach before you inspect or move.
Discussions in Long Beach, NSW
Wondering what the latest hot topics are in Long Beach, New South Wales?
Similar Houses for sale in Long Beach, NSW 2536
Properties for sale in nearby suburbs
Report Listing
