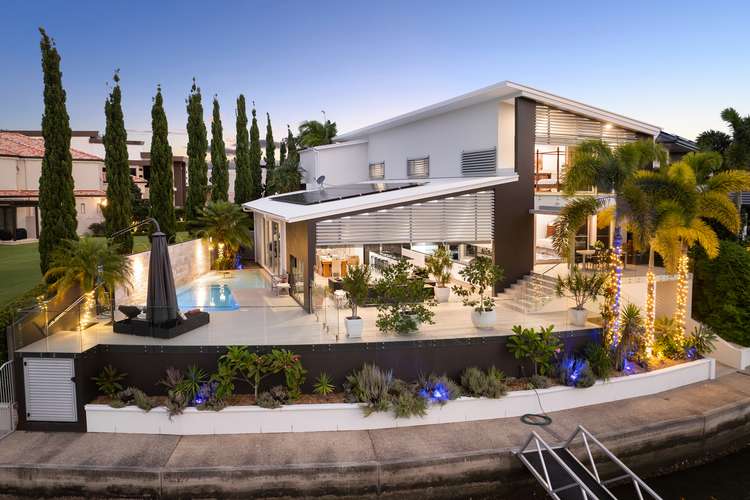Contact Agent
5 Bed • 4 Bath • 8 Car
New








90 Royal Albert Crescent, Sovereign Islands QLD 4216
Contact Agent
- 5Bed
- 4Bath
- 8 Car
House for sale45 days on Homely
Home loan calculator
The monthly estimated repayment is calculated based on:
Listed display price: the price that the agent(s) want displayed on their listed property. If a range, the lowest value will be ultised
Suburb median listed price: the middle value of listed prices for all listings currently for sale in that same suburb
National median listed price: the middle value of listed prices for all listings currently for sale nationally
Note: The median price is just a guide and may not reflect the value of this property.
What's around Royal Albert Crescent

House description
“ELEGANCE AND STYLE MEETS PRACTICALITY”
This magnificent three-story residence was proudly built by Watermark, an award-winning builder. It is ideally located in a quiet cul-de-sac on one of Sovereign Islands most prestigious streets. The design is so sensible. It allows in natural light, is spacious, yet very private.
From the moment you enter through the front gate you are delighted by the colourful tropical garden that greets you. A large glassed-in entry space allows in natural light, and the beauty of the tranquil garden.
Once inside, this stylish home boasts sleek, modern, quality finishes and an abundance of natural light. The spacious living, dining and kitchen area open out fully to a large entertainment area via bi-fold doors. A large north facing glass wall brings a clear, cool pool into this space, made private by a stone wall featuring lights for evening entertaining.
Below this area is the canal. The block is a fan shaped block. The greatest width is on the canal. This means wider water views from the entertainment area, and it has allowed for a large pontoon to be installed to accommodate the boat owners' dream.
GROUND FLOOR:
• Expansive open plan living space that flows seamlessly to the extra-large undercover alfresco entertaining area overlooking the beautiful canal and sparkly swimming pool
• Impeccable gourmet kitchen with SMEG appliances, including induction cook top, 90cm wide oven, integrated dishwasher, built-in coffee machine and microwave oven. Island bench and stone benchtops
• Extra height ceilings that allow natural light and air to flow
• Oversized master bedroom one with arbored terrace, water view, walk-in robe, ensuite with double vanities, spa bath, frameless shower
• Gold class style home theatre with tiered seating, reclining leather seats, and superb sound systems.
• Office/Fifth bedroom with walk-in shelved storage
• Well positioned powder room with sleek looking built-in Cistern
• Large laundry with stone bench top, ample cabinets and a walk-in storage and drying area.
FIRST FLOOR:
• High ceilings throughout
• Extra spacious master bedroom two with covered balcony, water view, walk-in wardrobe, ensuite with double vanities, frameless shower, and bathtub
• Two ensuited bedroom suites
• Living room/Library/Teenagers' retreat with built-in shelves and television
• Walk-in linen cupboard
BASEMENT:
• Eight car garage has been partially renovated into a four-car space and a massive entertainment room, suitable as games lounge, or gym, with a split aircon, and access to the canal area.. For those who need more car spaces, the games lounge/gym can be easily converted back to an eight car garage
• Storage room and cupboards
• Garage with epoxy resin floor coating, translucent garage door, windows for light flow and ventilation
OUTDOOR:
• 26.6m water frontage
• Land size: 750sqm
• Large pontoon with full length boat fender, lights, and water
• In-ground salt chlorinated pool with tropical island style beverage table
• Built-in Matador BBQ and teppanyaki, bar fridge, overlooking the pool and mesmerising water views.
• Gas heater to external living for all year-round comfort
• Easy access to Broadwater and to inside passage
OTHERS:
• Ducted reverse cycle, zoned air-conditioning
• Ducted vacuum
• Bticino video intercom with interfaces on both ground and first floor
• Ceiling fans to all bedrooms and most of the living areas
• Ample Solar paneling.
• LED lights throughout
• 3 phase power
• Automatic irrigation system
• Fully fenced garden
Occupying a prime position in the prestigious Sovereign Islands enclave, an exclusive gated community with 24/7 security patrols, and only minutes' walk from Paradise Point village lifestyle, cafes, restaurant, beach, and parks.
Area Highlights:
Local
• Beautiful Paradise Point Parkland and Beach with its village scene
• Sandy beach and netted swimming lagoon
• Cafes and restaurants
• Public transport
Nearby
• Sanctuary Cove and Hope Island Golf Courses and Eateries
• Moreton Island and South Stradbroke Island
• Runaway Bay Shopping Centre & Harbour Town's eateries/outlet shopping/Cinema
• Runaway Bay Sports Super Centre
• State and Private Schools
• Gold Coast University Hospital
• Griffith University
• Runaway Bay Marina precinct
• Southport Yacht Club
• Southport CBD and Chinatown
• Movie world, Wet 'n' Wild water park, Top Golf, Dreamworld
Disclaimer: We have in preparing this information used our best endeavour to ensure that the information contained herein is true and accurate, but accept no responsibility and disclaim all liability in respect of any errors, omissions, inaccuracies or misstatements that may occur. Prospective vendors, purchasers & tenants should make their own enquiries to verify the information contained herein.
Property video
Can't inspect the property in person? See what's inside in the video tour.
What's around Royal Albert Crescent

Inspection times
 View more
View more View more
View more View more
View more View more
View more