Price Undisclosed
7 Bed • 7 Bath • 6 Car • 779m²
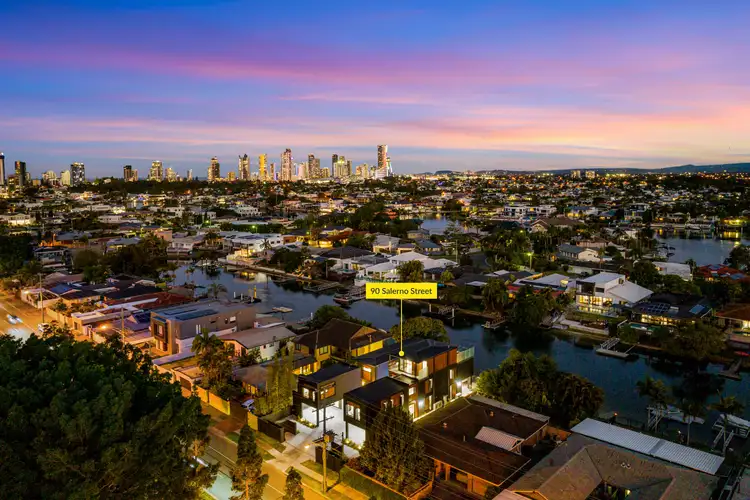
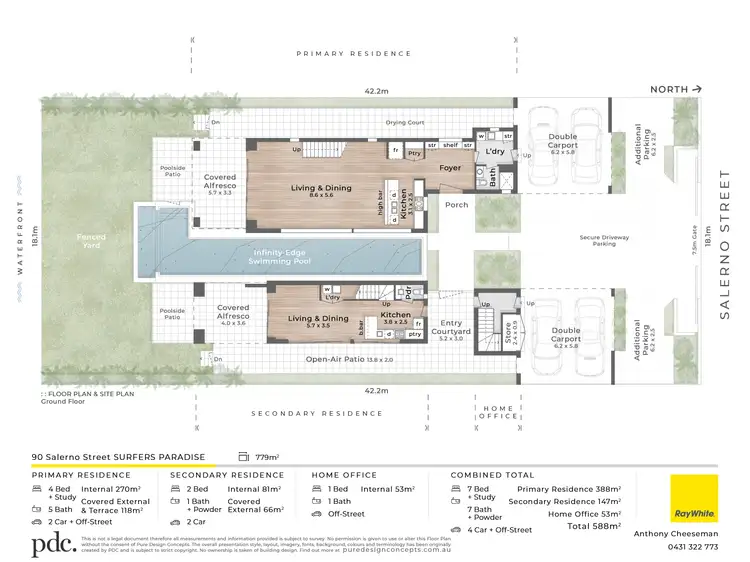
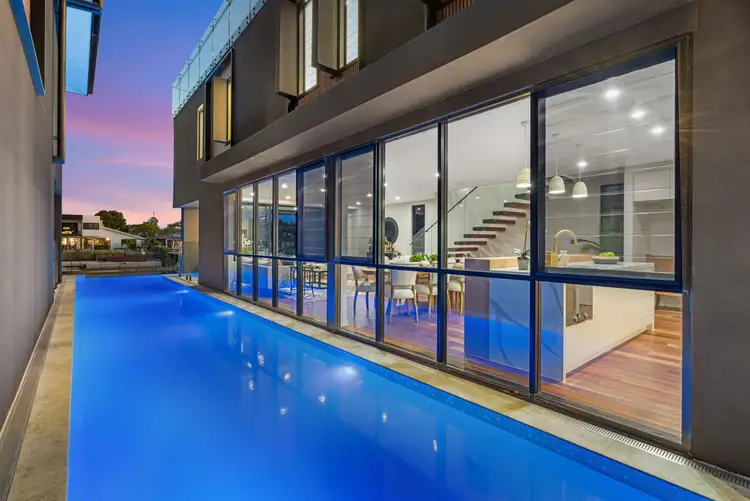
+24
Sold
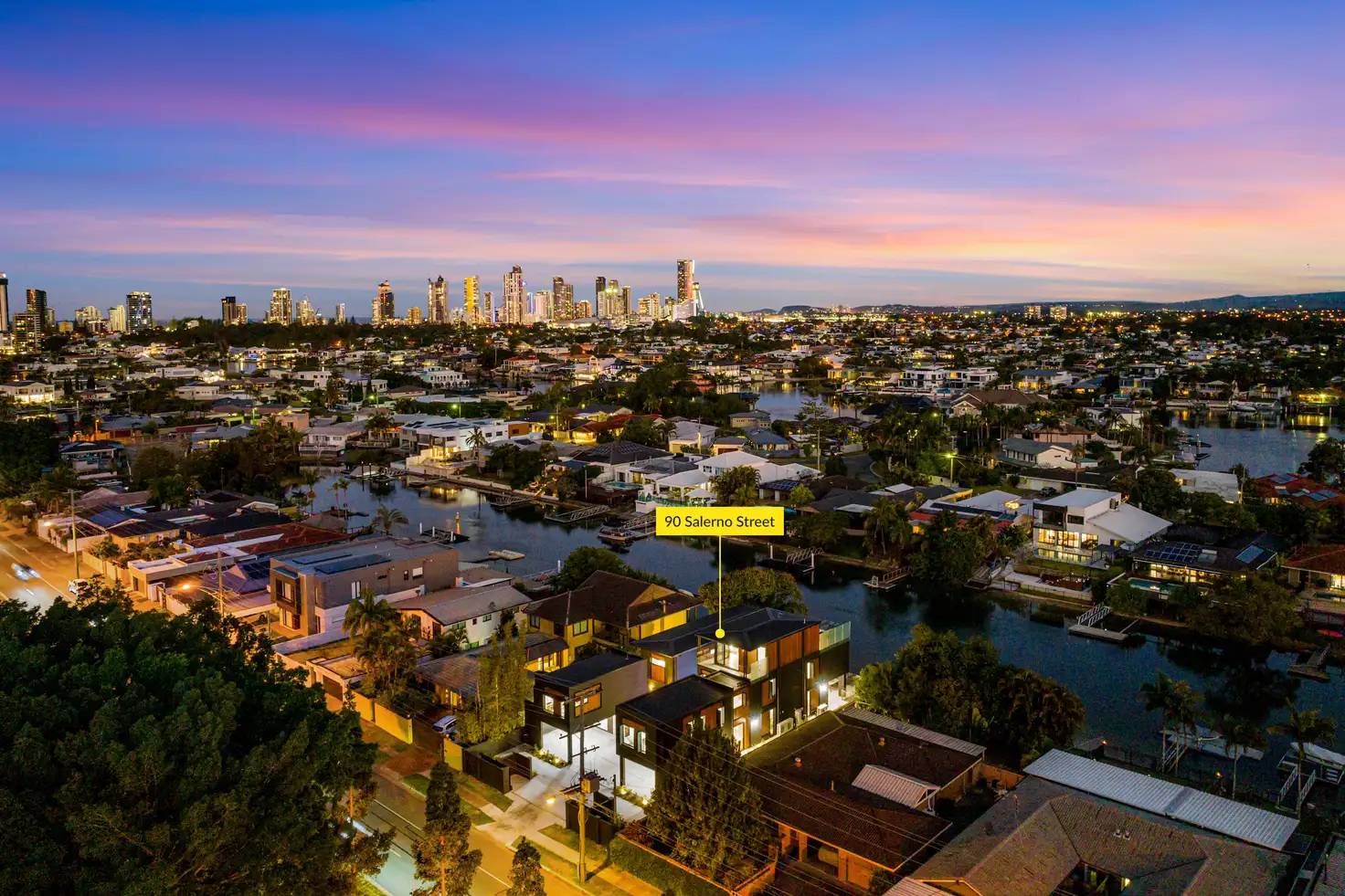


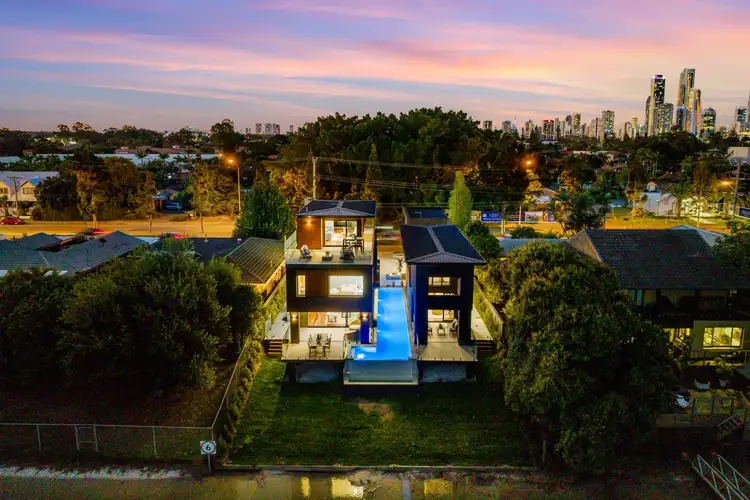
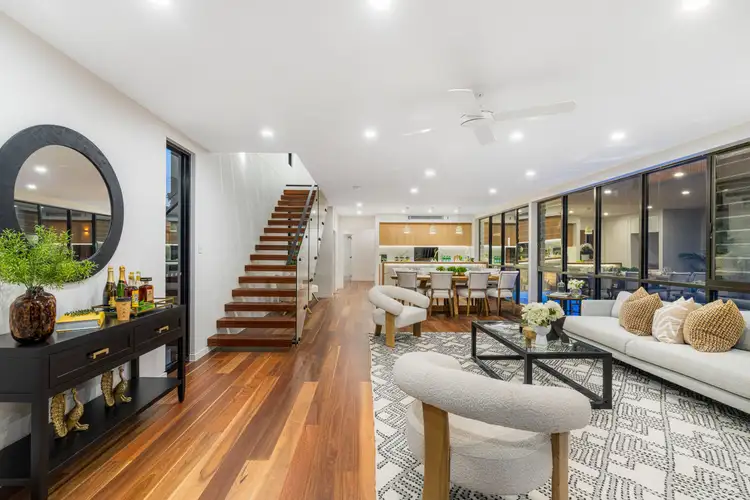
+22
Sold
90 Salerno Street, Isle of Capri QLD 4217
Copy address
Price Undisclosed
- 7Bed
- 7Bath
- 6 Car
- 779m²
House Sold on Sun 19 May, 2024
What's around Salerno Street
House description
“Recent Contract Has Fallen Over And Seller Has Requested Immediate Sale!!”
Building details
Area: 588m²
Land details
Area: 779m²
Property video
Can't inspect the property in person? See what's inside in the video tour.
Interactive media & resources
What's around Salerno Street
 View more
View more View more
View more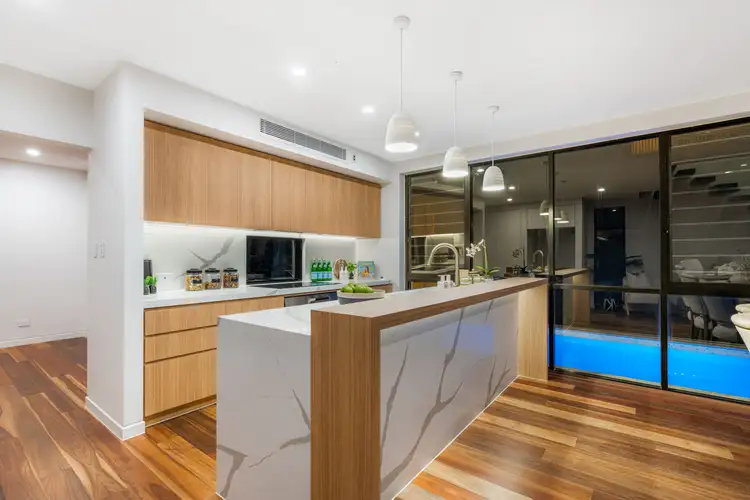 View more
View more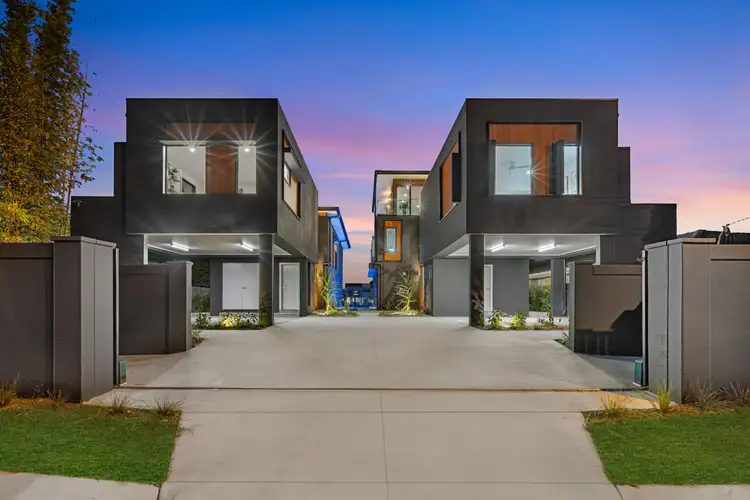 View more
View moreContact the real estate agent

Anthony Cheeseman
Ray White - Prestige Gold Coast
5(1 Reviews)
Send an enquiry
This property has been sold
But you can still contact the agent90 Salerno Street, Isle of Capri QLD 4217
Nearby schools in and around Isle of Capri, QLD
Top reviews by locals of Isle of Capri, QLD 4217
Discover what it's like to live in Isle of Capri before you inspect or move.
Discussions in Isle of Capri, QLD
Wondering what the latest hot topics are in Isle of Capri, Queensland?
Similar Houses for sale in Isle of Capri, QLD 4217
Properties for sale in nearby suburbs
Report Listing
