An inspired design and build by DDB Design has transformed this Federation house into a superior family home that is the epitome of contemporary style and sophistication. Generous proportions accentuated by high ceilings and abundant natural light feature throughout this magnificent 4/5 bedroom, 4 bathroom home which the owners created to accommodate a family at any stage from toddlers to teenagers and beyond. The expansive family living space is complemented by a separate study, formal sitting room, TV room and upstairs, a lounge/retreat which has the potential for a 5th bedroom if required. Adding to the flexibility of the floorplan is the option to use the downstairs guest bedroom with ensuite as a zoned master bedroom.
Perfectly suited to entertaining on any scale the home showcases a superb kitchen featuring a huge stone waterfall island bench, bespoke cabinetry, dual Miele ovens, Neff induction cooktop, Meile Gas Wok Burner and two Miele dishwashers, one of which is in the butler's pantry that can be closed off from the kitchen. Adding further appeal, particularly for alfresco entertaining, is the Nathan Burkett Design landscaping and the complete privacy created by it. The pool is gas and solar heated, with self-regulated cleaning, water fill and chemical balancing.
As expected within a home of this calibre the quality of fittings, fixtures and finishes is absolutely first class as are the comforts of hydronic and reverse cycle heating and cooling and a high-end security system. The house offers a remote double garage with turn point in the driveway that doubles as additional off street parking.
Ideally located close to Glenferrie Road's cafes, restaurants and shops, trams in high Street and Glenferrie Road and readily accessible to leading schools including Lauriston Girls School, Scotch College, Bialik College, De La Salle College, as well as St Joseph's Primary School and Malvern Central School.
- Stunning 4/5 bedroom, 4 bathroom home epitomising style and sophistication
- Superb kitchen with European appliances, bespoke cabinetry, butler's pantry
- Extensive living space including formal sitting room, TV room, study
- Choice of master bedroom both with built-in robes and ensuite
- Heating/cooling, security, rem dbl garage, landscaping, heated pool
- Close to Glenferrie Road and High Street, trams, leading schools
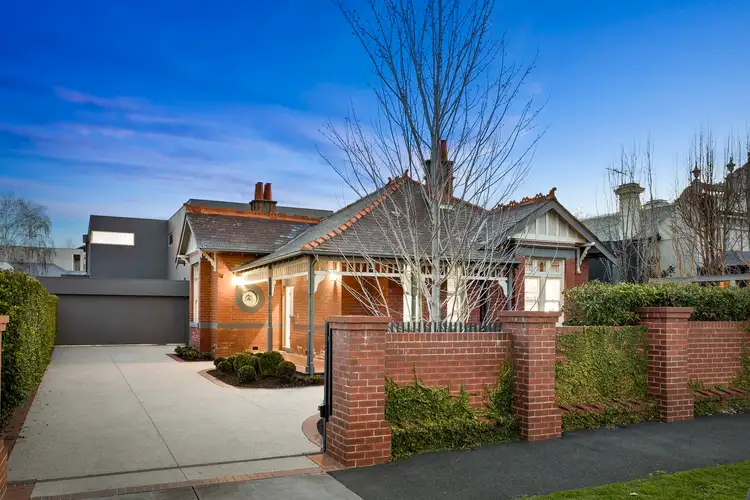
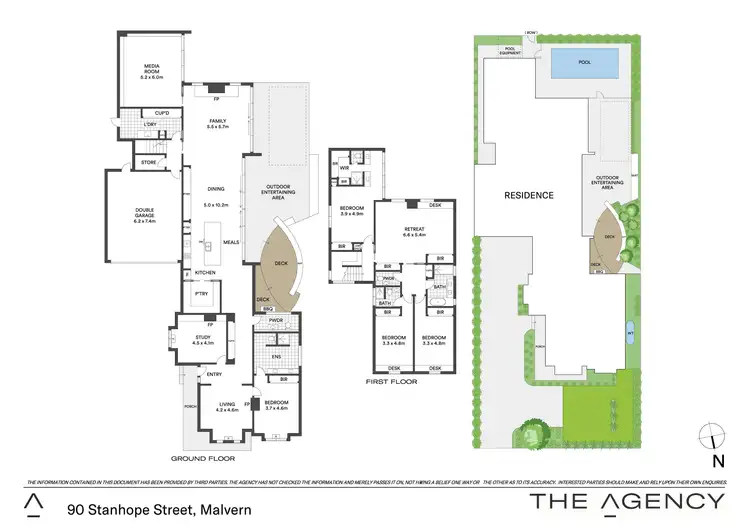
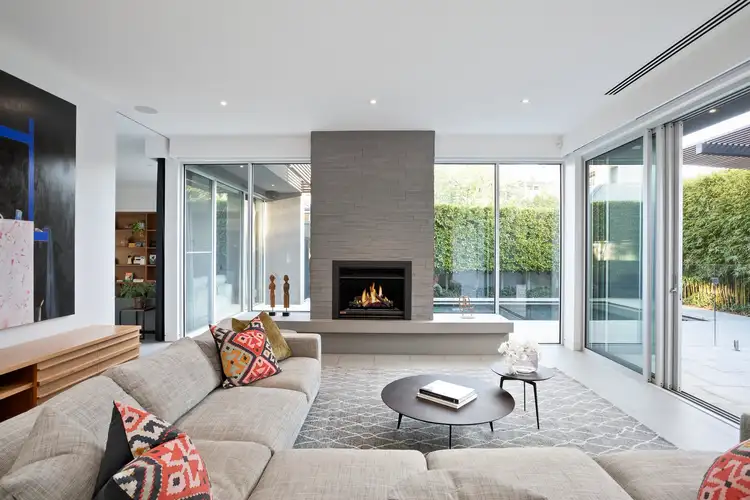
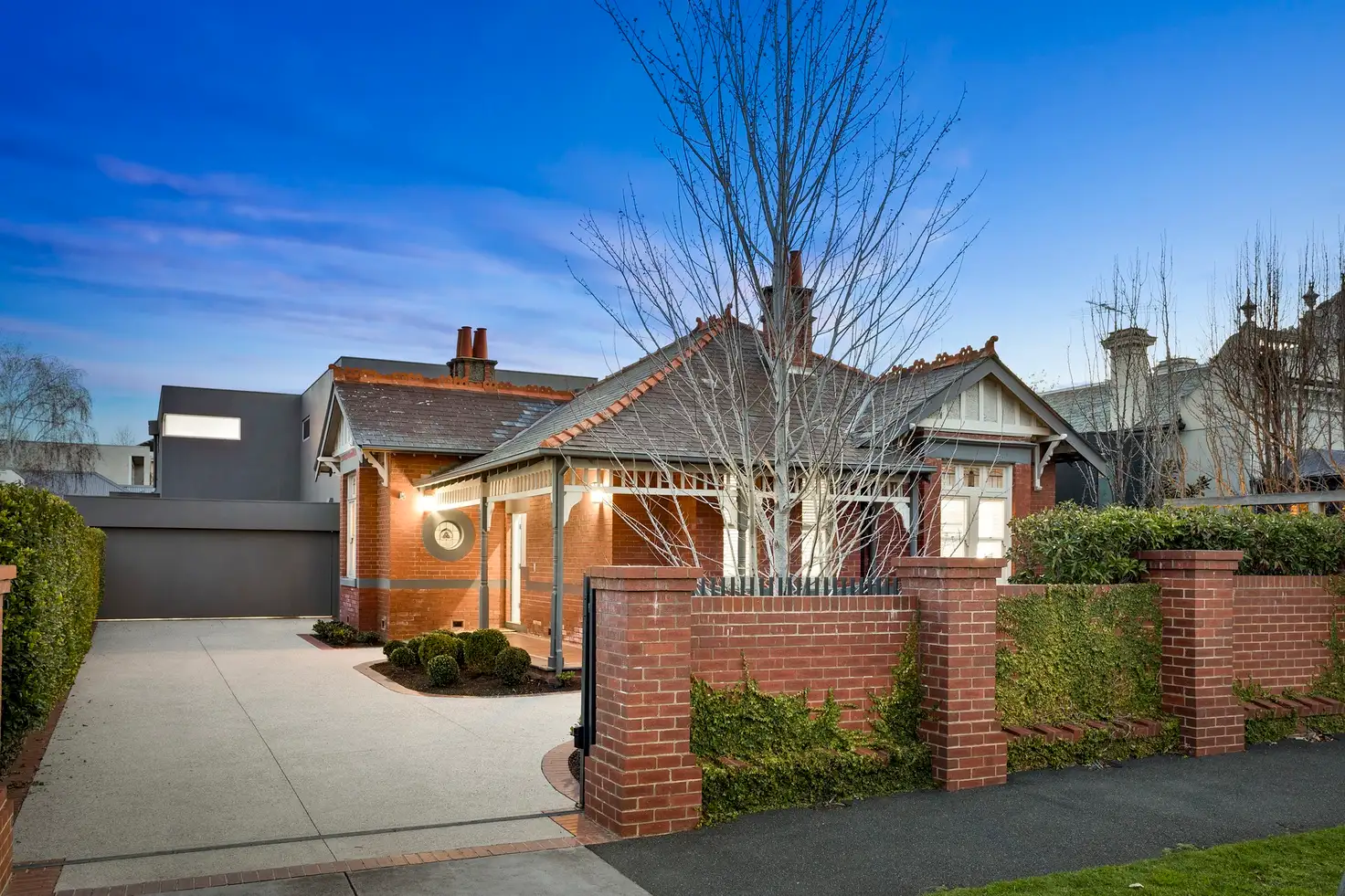


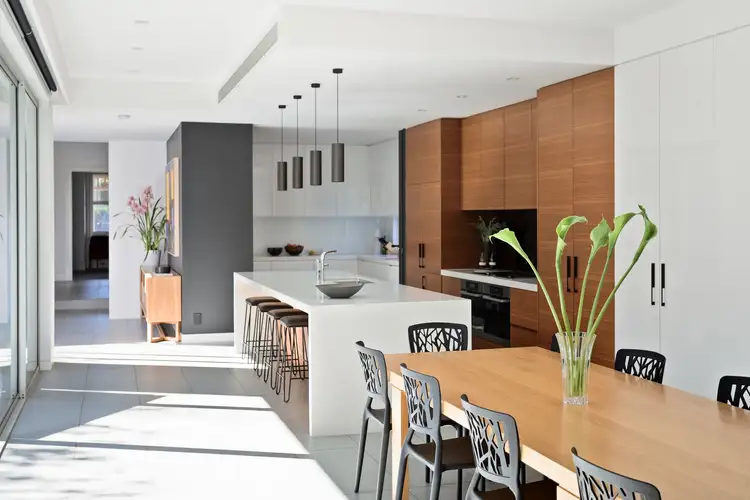
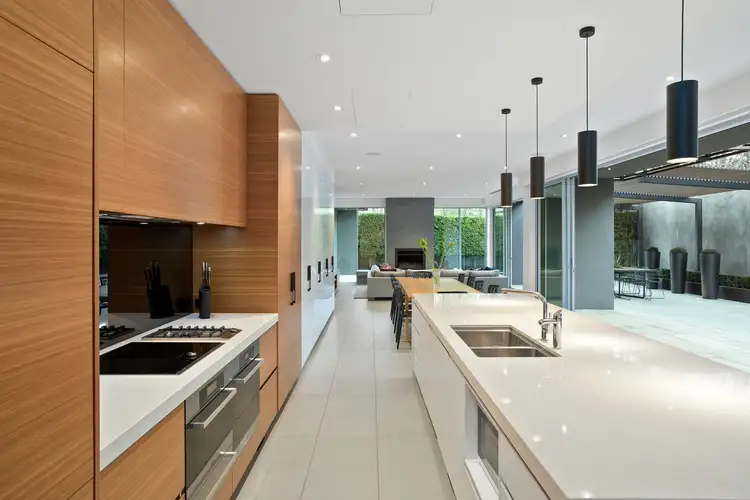
 View more
View more View more
View more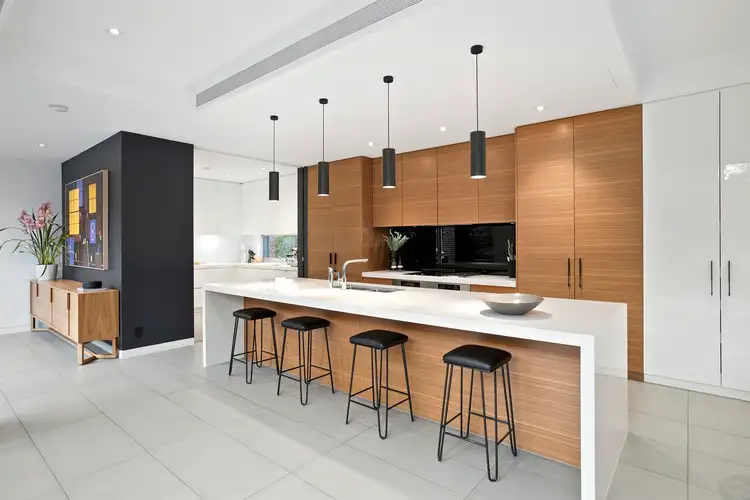 View more
View more View more
View more
