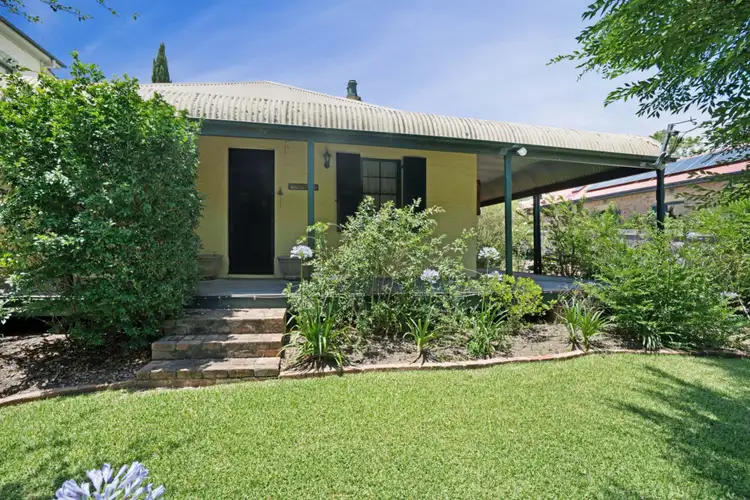Price Undisclosed
4 Bed • 1 Bath • 4 Car • 1200m²



+14
Sold





+12
Sold
90 Victoria Street, East Maitland NSW 2323
Copy address
Price Undisclosed
- 4Bed
- 1Bath
- 4 Car
- 1200m²
House Sold on Thu 9 Feb, 2017
What's around Victoria Street
House description
“SOLD - PRIOR TO AUCTION”
Property features
Other features
poolabovegroundCouncil rates
$1,794Land details
Area: 1200m²
Interactive media & resources
What's around Victoria Street
 View more
View more View more
View more View more
View more View more
View moreContact the real estate agent

Chris Henry
River Realty - Maitland
0Not yet rated
Send an enquiry
This property has been sold
But you can still contact the agent90 Victoria Street, East Maitland NSW 2323
Nearby schools in and around East Maitland, NSW
Top reviews by locals of East Maitland, NSW 2323
Discover what it's like to live in East Maitland before you inspect or move.
Discussions in East Maitland, NSW
Wondering what the latest hot topics are in East Maitland, New South Wales?
Similar Houses for sale in East Maitland, NSW 2323
Properties for sale in nearby suburbs
Report Listing
