Please contact Travis Denham and Andrew Fox from Magain Real Estate for all your property advice.
This property is currently tenanted at $1040 per fortnight with a lease date until 05/05/2025.
Originally built in 1977 and perfectly positioned in a highly sought-after location, this charming Torrens-titled three-bedroom home effortlessly combines classic character with tasteful modern updates. Designed with both style and practicality in mind, it offers a warm, functional living space that's ideal for first home buyers, savvy investors, or those looking to downsize without compromise.
Step inside to discover a welcoming front-facing lounge and dining area, where large picture windows flood the space with natural light, creating a bright and inviting atmosphere. Ideal for both relaxed family living and entertaining, this serene setting features a built-in bar and convenient servery. Comfort is assured year-round with a split system air conditioner and gas heater, making it a space you'll love to spend time in.
Designed with the home chef in mind, the kitchen offers generous cabinetry and bench space, complemented by a four-burner electric cooktop and oven. Practical features such as a spacious pantry, dedicated fridge recess, and double sink enhance both functionality and flow, making everyday cooking a breeze.
Completing the home are three generously sized, light-filled bedrooms, each thoughtfully designed for comfort and versatility. Soft plush carpeting enhances the cozy atmosphere, while built-in wardrobes in bedrooms 1 and 3 provide ample storage. With sliding glass doors opening to the outdoor area, bedroom 3 also offers the flexibility to serve as a second lounge or retreat, depending on your lifestyle needs.
The thoughtfully designed floorplan ensures effortless flow, with all three bedrooms positioned close to the main bathroom and laundry for everyday convenience. The bathroom is well-equipped with a walk-in shower, bathtub, vanity, and toilet, while the laundry offers direct outdoor access-adding a practical touch to daily living.
Step outside and take in the full potential this property has to offer. The front garden is private and well-maintained, with established trees and shrubs creating a natural screen from the street. Out back, the spacious yard is a blank canvas-ready for you to shape into your dream outdoor oasis. Whether you imagine lush green lawns for kids and pets to play, or a stylish undercover entertaining area (STCC), the possibilities are truly endless.
For secure vehicle storage the is a single carport with roller door as well as additional driveway space if required.
Additional features include ducted evaporative air conditioning throughout the home, ensuring comfort during the warmer months, along with a spacious 6m x 6m shed-ideal for storing tools, gardening equipment, vehicles, or tackling weekend projects with ease.
Crowning this exceptional home is its unbeatable location, delivering everyday convenience with a host of amenities just moments away. Families will value the excellent schooling options nearby, including Pimpala Primary School, Morphett Vale Primary School, and Woodcroft College. Commuters are well-connected with easy access to public transport via the Reynella Bus Interchange and Lonsdale Railway Station. For shopping and dining, Southgate Plaza, Woodcroft Town Centre, and Colonnades Shopping Centre are all within easy reach. Nature enthusiasts will also appreciate the nearby green spaces, such as Callander Avenue Reserve and Wilfred Taylor Reserve-perfect for weekend outings, exercise, or simply unwinding outdoors.
Disclaimer: All floorplans, photos and text are for illustration purposes only and are not intended to be part of any contract. All measurements are approximate and details intended to be relied upon should be independently verified.
RLA 299713
Magain Real Estate - Brighton
Independent franchisee - Denham Property Sales Pty Ltd

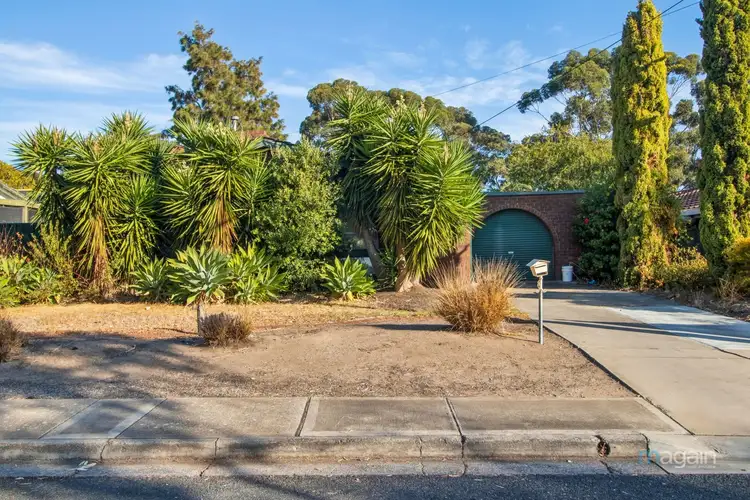
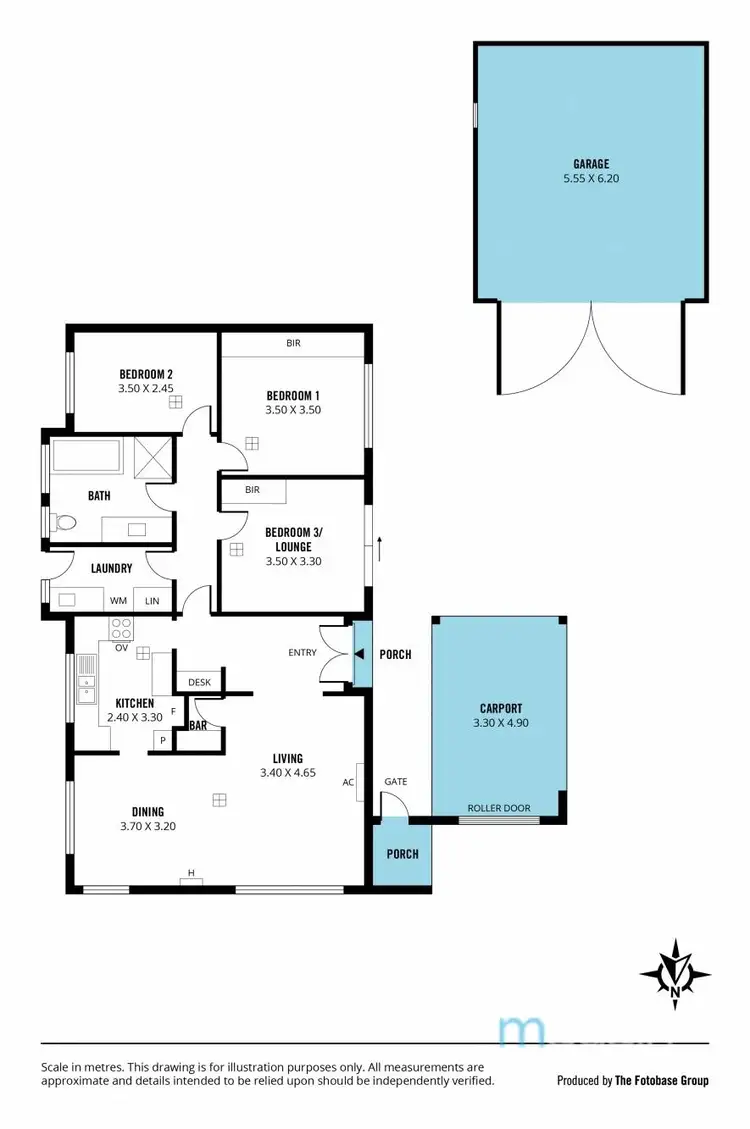
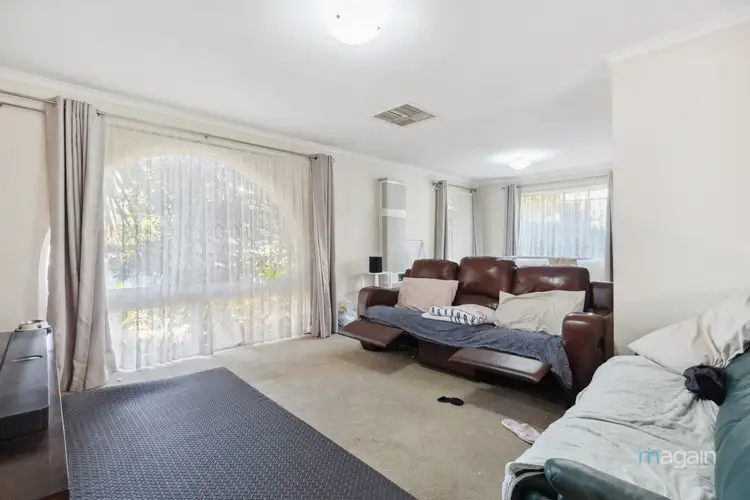



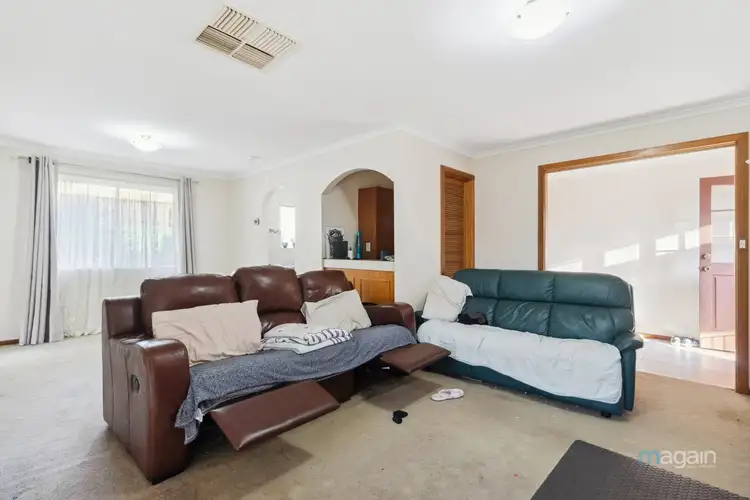
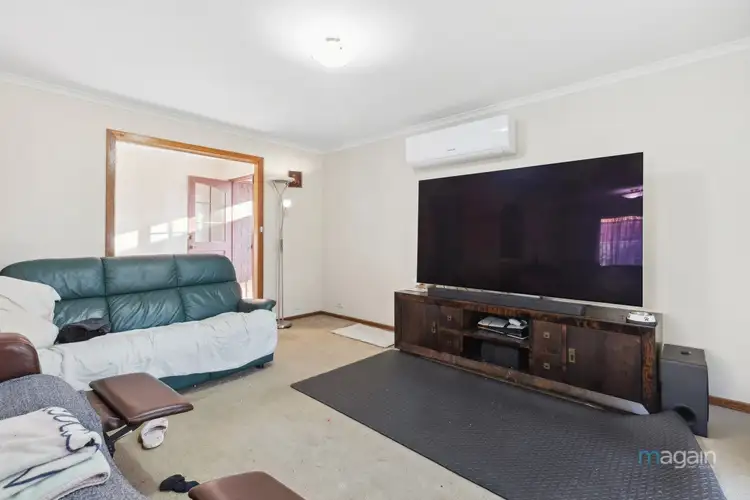
 View more
View more View more
View more View more
View more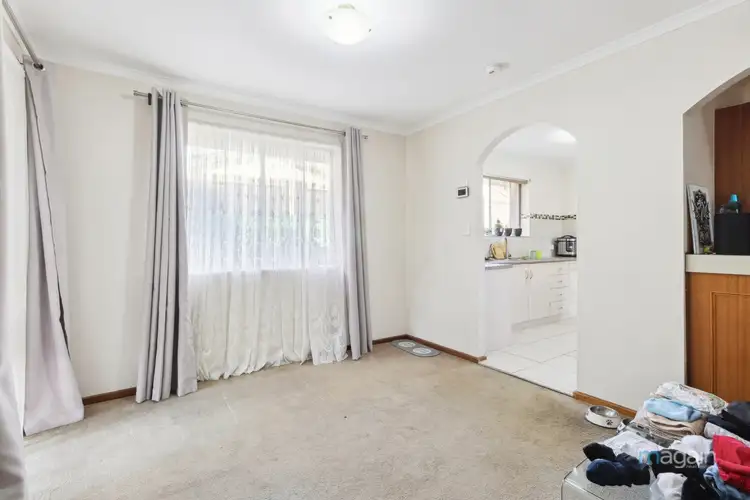 View more
View more


