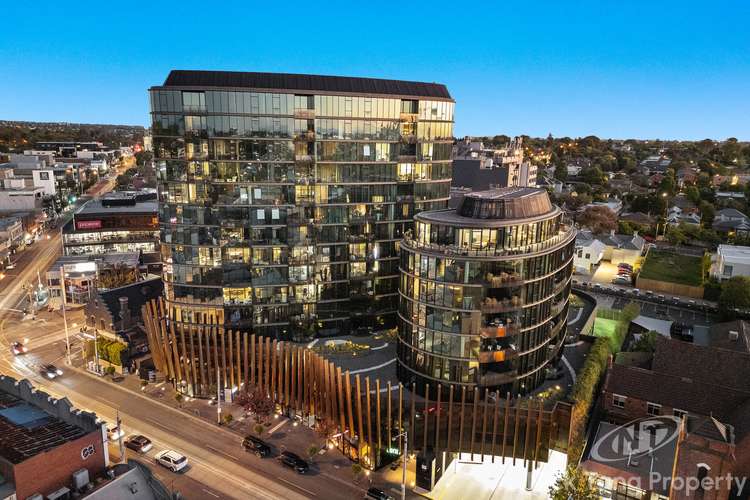$5,000,000
4 Bed • 4 Bath • 4 Car
New








901/480 Riversdale Road, Hawthorn East VIC 3123
$5,000,000
Home loan calculator
The monthly estimated repayment is calculated based on:
Listed display price: the price that the agent(s) want displayed on their listed property. If a range, the lowest value will be ultised
Suburb median listed price: the middle value of listed prices for all listings currently for sale in that same suburb
National median listed price: the middle value of listed prices for all listings currently for sale nationally
Note: The median price is just a guide and may not reflect the value of this property.
What's around Riversdale Road
Apartment description
“PENTHOUSE BRILLIANCE WITH CITY SKYLINE PANORAMA”
Nick Tang Property
www.nicktangproperty.com.au
Private Viewing By Appointment Only! Please contact our agents to inspect.
Showcasing exhilarating city skyline views, luxurious apartments and a lifestyle like no other, this penthouse apartment spans the entire top floor and is the crowning glory of the Aerial Apartment complex, providing the highest level of indulgence in the heart of Camberwell Junction.
Architecturally designed by Wood Marsh, the residence spans an incredible 388sqm with 260sqm of internal space and a lavish 128sqm wraparound balcony that promotes entertaining perfection.
Filled with natural light and flaunting breathtaking views, the apartment's floor-to-ceiling windows complement the open plan ambience with the lounge, dining and 2nd living space focused towards the city panorama.
Marble benches convey quality in the kitchen equipped with an AEG gas stove, Miele oven, integrated Miele dishwasher, concealed fridge/freezer, walk-in pantry plus an island breakfast bench.
Adding yet further appeal, the open plan area is complemented by a study zone and doors opening onto the wraparound balcony where you can entertain and celebrate New Year's Eve fireworks from the comforts of home.
Perfect for large families, the apartment includes four robed bedrooms including a lavish master bedroom with extensive robes and luxe twin vanity ensuite complete with a rainfall effect shower and freestanding tub. Two additional ensuites complement the layout, while the 4th bathroom is supplemented by a powder room and laundry.
Brilliantly topped off with ducted heating/air conditioning, high ceilings, double glazed windows, automated blinds, direct lift access to apartment foyer boasting CCTV cameras, huge storage cage plus four basement parking spaces.
Adding to this premier package, the complex embraces the resident amenities of a 24-hour concierge, rooftop pool, entertaining terrace with barbeque facilities, lounge/function room and cinema.
Resting in one of Melbourne's most prized lifestyle destinations, close to coveted private schools, Camberwell Primary, Auburn High School, Rivoli Cinemas, Camberwell Fresh Food Market, bustling restaurants, quality retail stores, trams and Camberwell Station.
Thinking of Selling/Leasing or want an update on your property? Contact Nick Tang on 0452 549 486.
Property features
Air Conditioning
Balcony
Built-in Robes
Dishwasher
Ensuites: 1
Intercom
Secure Parking
Study
Toilets: 5
Other features
Area Views, Car Parking - Basement, Carpeted, Cinema Room, City Views, Close to SchoolsBuilding details
Documents
Property video
Can't inspect the property in person? See what's inside in the video tour.
What's around Riversdale Road
Inspection times
 View more
View more View more
View more View more
View more View more
View moreContact the real estate agent

Nick Tang
Nick Tang Property
Send an enquiry

Nearby schools in and around Hawthorn East, VIC
Top reviews by locals of Hawthorn East, VIC 3123
Discover what it's like to live in Hawthorn East before you inspect or move.
Discussions in Hawthorn East, VIC
Wondering what the latest hot topics are in Hawthorn East, Victoria?
Similar Apartments for sale in Hawthorn East, VIC 3123
Properties for sale in nearby suburbs
- 4
- 4
- 4