$380,000
3 Bed • 1 Bath • 8 Car • 4046m²
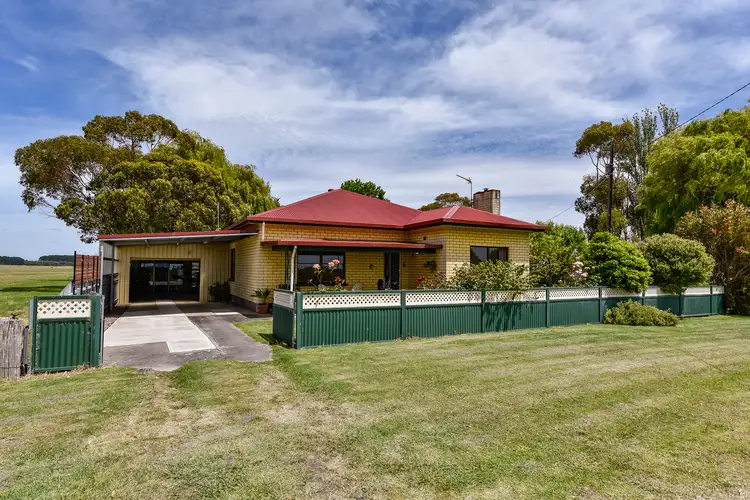
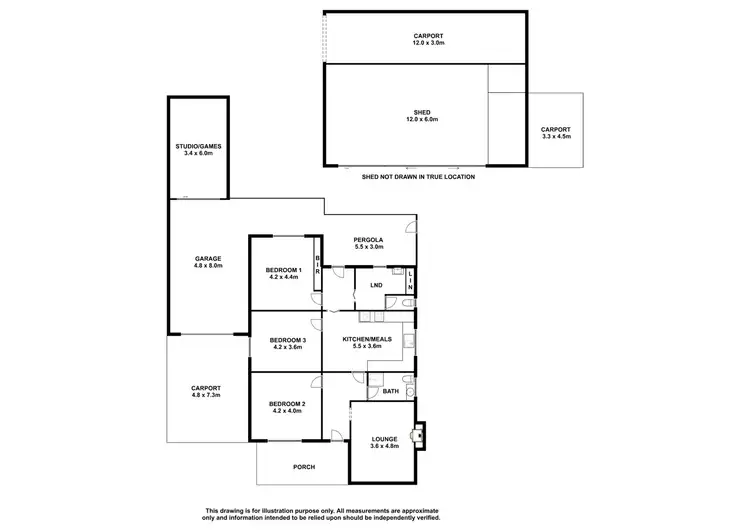
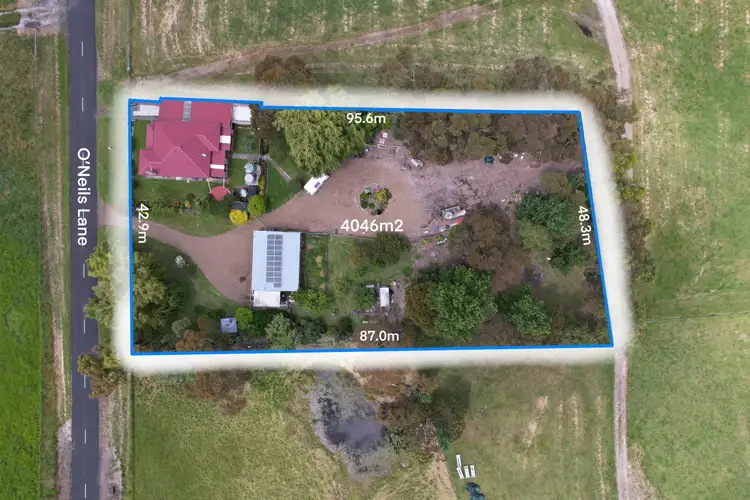
+21
Sold
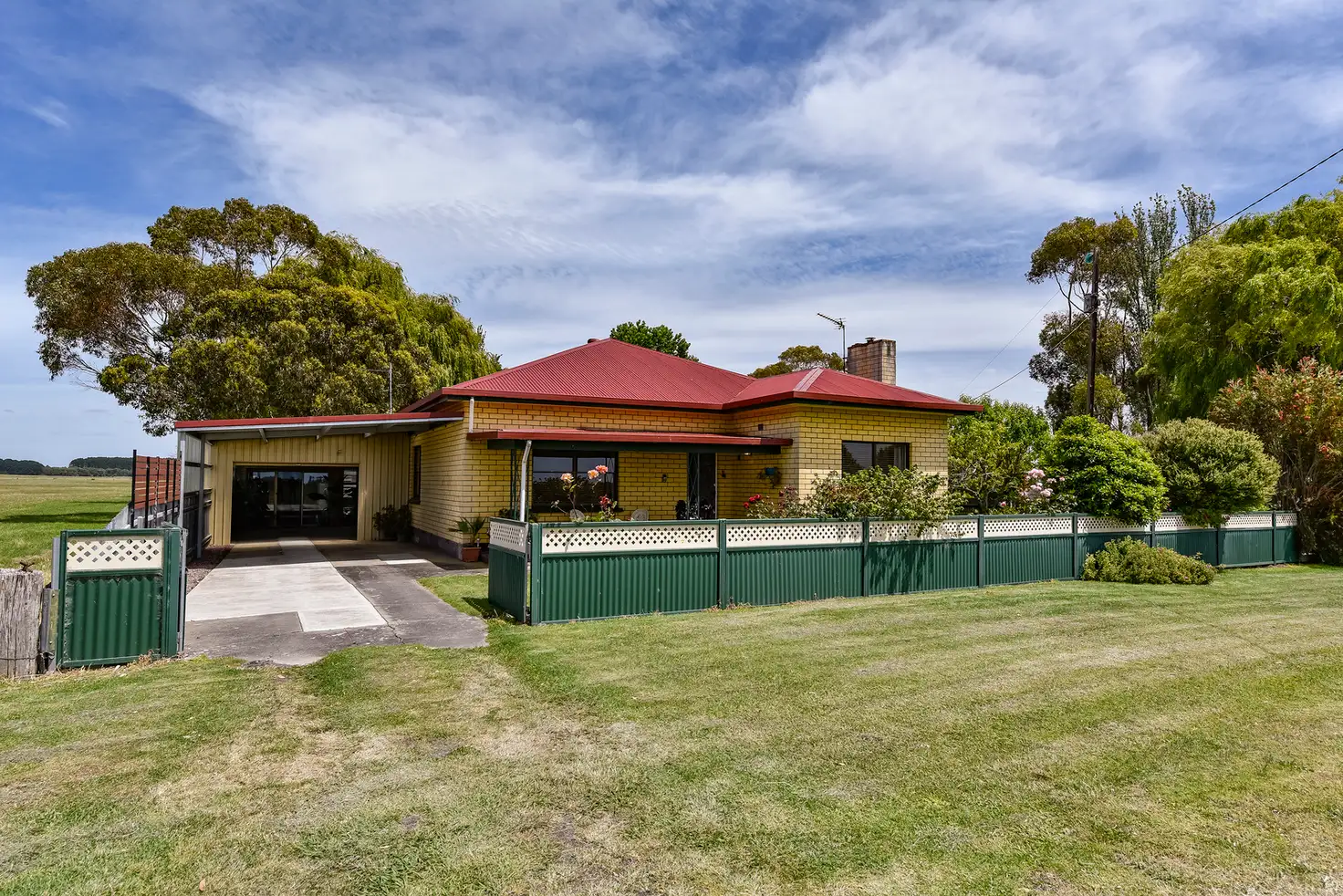


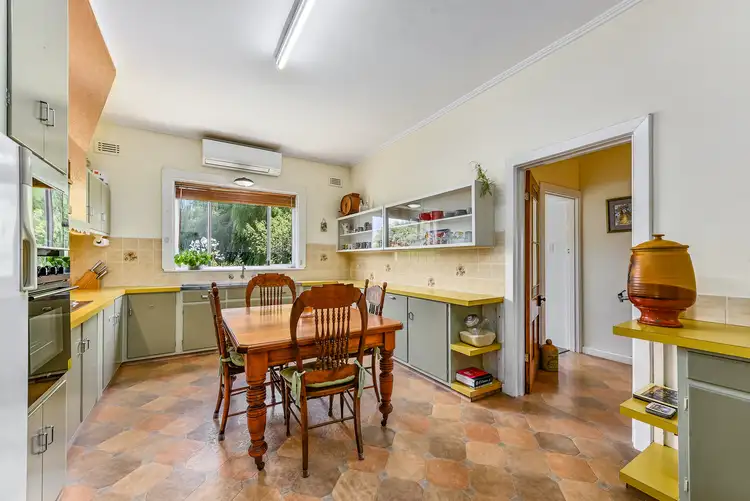
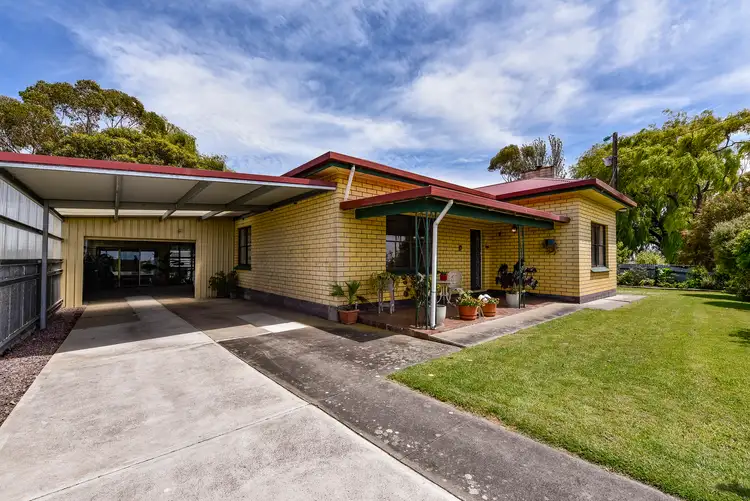
+19
Sold
906 Oneils Lane, Furner SA 5280
Copy address
$380,000
- 3Bed
- 1Bath
- 8 Car
- 4046m²
House Sold on Fri 16 Jun, 2023
What's around Oneils Lane
House description
“Complete Country Seclusion”
Property features
Other features
0, reverseCycleAirConLand details
Area: 4046m²
Property video
Can't inspect the property in person? See what's inside in the video tour.
Interactive media & resources
What's around Oneils Lane
 View more
View more View more
View more View more
View more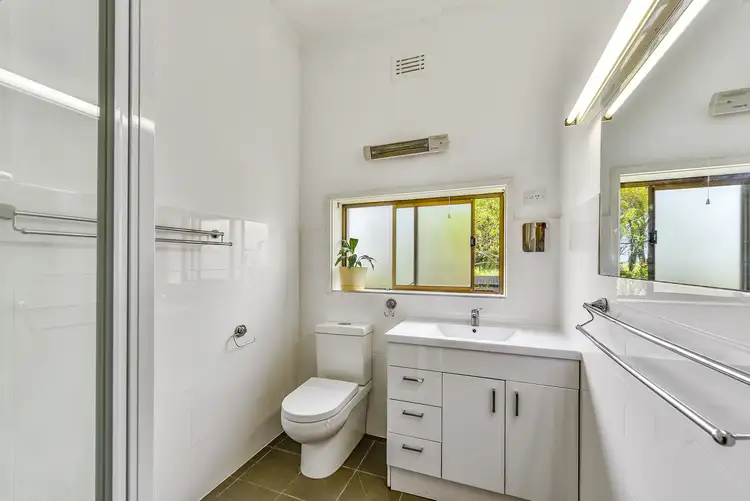 View more
View moreContact the real estate agent
Nearby schools in and around Furner, SA
Top reviews by locals of Furner, SA 5280
Discover what it's like to live in Furner before you inspect or move.
Discussions in Furner, SA
Wondering what the latest hot topics are in Furner, South Australia?
Similar Houses for sale in Furner, SA 5280
Properties for sale in nearby suburbs
Report Listing

