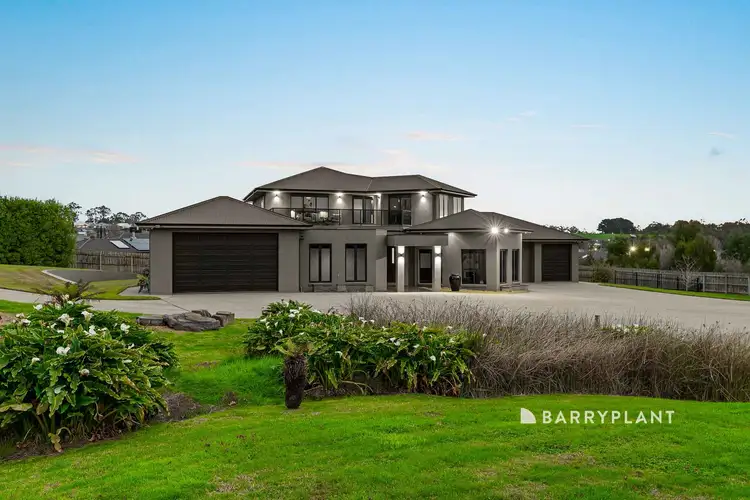Tucked away on a vast 6,210m² (approx.) allotment in the heart of town, this exceptional five-bedroom residence delivers the rare combination of scale, privacy, and high-end living-all just moments from everyday conveniences.
Accessed via a sweeping sealed driveway and surrounded by manicured gardens, this secluded retreat sets a new benchmark for luxurious in-town living.
The Ultimate in Shedding & Storage
At the rear of the property, a colossal approx. 20m x 8.7m shed awaits-complete with three-phase power, a hoist, three high-clearance roller doors, a wood heater, and toilet facilities. An expansive sealed forecourt provides generous turning space and off-street parking for multiple vehicles, trucks, or recreational toys. In addition to the under-roof double garage, there's also an oversized triple garage with internal access-ideal for the car enthusiast or home business.
Grand Design, Effortless Functionality
Step inside to be greeted by a dramatic curved feature wall, setting the tone for the architectural flair throughout. The ground level hosts four spacious bedrooms (all with built-in robes), including a guest suite with its own en-suite. A stylish family bathroom, separate powder room, and dedicated study provide function and flow, while multiple living zones cater to every stage of family life-from a sunken lounge with a cozy faux log fire, to a large rumpus with powder room access.
Gourmet Kitchen & Seamless Indoor-Outdoor Living
At the heart of the home is a stunning open-plan kitchen with stone benchtops, walk-in pantry, double ovens, gas cooktop, and plumbed fridge space. It flows effortlessly into the family living and meals area, then out through stacker doors to an all-weather indoor-outdoor rumpus room with built-in stainless steel cabinetry, bar fridge, and powder room. This entertainer's haven connects to a vast decked alfresco area with a covered BBQ zone-perfect for hosting year-round. From here, take in panoramic views over town and the rolling hills beyond.
Exclusive Parents' Retreat
Upstairs is dedicated to a luxurious main suite, offering complete seclusion and indulgence. Enjoy a light-filled lounge zone with a kitchenette, access to a private balcony, a dream walk-in robe, and an opulent en-suite that rivals a five-star hotel.
Premium Comforts Throughout
Every detail has been considered, with features including double glazing, ducted heating and cooling, ducted vacuum, and a full security system, ensuring comfort and peace of mind for years to come.
This is more than just a home-it's a lifestyle property unlike anything else in the area. An inspection is essential to fully appreciate the space, setting, and superior inclusions on offer.
Located close to schools, shops, public transport and minutes walk from Bellbird Park sporting grounds with all it facilities.
Inspection strictly by private appointment.








 View more
View more View more
View more View more
View more View more
View more
