Live Where You Love…
Trying to find that property that has everything you want but also need, a home which can set you up for now but also whatever comes. Well, unit 91 in the Shoreline complex will set up all your dreams to become a reality.
No matter who you are, this is the perfect opportunity for you to either start or expand your portfolio. When you're thinking about your perfect home, you want open living that flow seamlessly outside perfect for entertaining or relaxing, but you also want spacious bedrooms where you can feel cozy at night.
That's exactly what you'll have with this modern and spacious townhouse that's nestled by the lake. On the ground floor, there's a great open plan area that combines all of the kitchen, living, dining. The space flows seamlessly and is beautifully appointed with modern finishes. Conveniently, there's a downstairs powder room off the kitchen and a European design-inspired laundry too. The double garage means serious business as well with top notch flooring and features custom joinery and is only a stumbling distance from the kitchen, meaning quick and easy trips with handfuls of shopping from the car boot. To top it off, large glass sliding door leads from the living area at the front of the room out to the neat front courtyard, which is super secure, with a wind out awning and is astroturfed for low maintenance.
Upstairs are three large bedrooms, with a built-in robes. The main bedroom boasts its own reverse cycle split system air conditioner, as well as a contemporary ensuite. The main bathroom is back off the landing, servicing the two remaining bedrooms. It's modern, a good size and is smartly designed with a shower over the bath.
While the beauty about dreams, is that there not just contained by four walls and can extend to what surrounds you, whether it be space where you can relax and unwind or convenience when you need it, a space where your dreams will come true, and you can live where you love.
At A Glance…
- A property that has everything you want but also need
- Modern, spacious and nestled by the lake
- The ground floor, there's a great open plan area that combines all of the kitchen, living, dining
- Beautifully finished with ultra-modern finishes
- Conveniently, there's a downstairs powder room off the kitchen and a European design-inspired laundry
- Double garage with top notch flooring and features custom joinery
- Large glass sliding door leads from the living area out to the neat low maintenance front courtyard
- Upstairs are three large bedrooms, with a built-in robes
- The main bedroom boasts its own reverse cycle split system air conditioner, as well as a contemporary ensuite
- The main bathroom is modern and is smartly designed with a shower over the bath.
- Conveniences of easy public transport links only a short walk away
- Southpoint Tuggeranong only around the corner and beautiful walking tracks and parks abundantly available
Love The Location…
- Within 1 minutes' walk to walking tracks and lake
- Within 4 minutes' drive to Southpoint Tuggeranong
- Within 7 minutes' drive to the Erindale Shopping Centre
Property Details...
Ground Floor: 49.48sqm
Upper Floor: 62sqm
Total Living: 111.48sqm
Garage: 23.52sqm
Total Build: 135sqm
Courtyard: 23sqm
Built: 2021
EER: 6.0
Rates: $586pq (approx.)
Land Tax: $875pq (approx. only when rented)
Body Corporate: $579pq (approx. both administration and sinking fund included)
Disclaimer: The material and information contained within this marketing is for general information purposes only. Canberry Properties does not accept responsibility and disclaim all liabilities regarding any errors or inaccuracies contained herein. You should not rely upon this material as a basis for making any formal decisions. We recommend all interested parties to make further enquiries.
Disclaimer:
The material and information contained within this marketing is for general information purposes only. Canberry Properties does not accept responsibility and disclaim all liabilities regarding any errors or inaccuracies contained herein. You should not rely upon this material as a basis for making any formal decisions. We recommend all interested parties to make further enquiries.
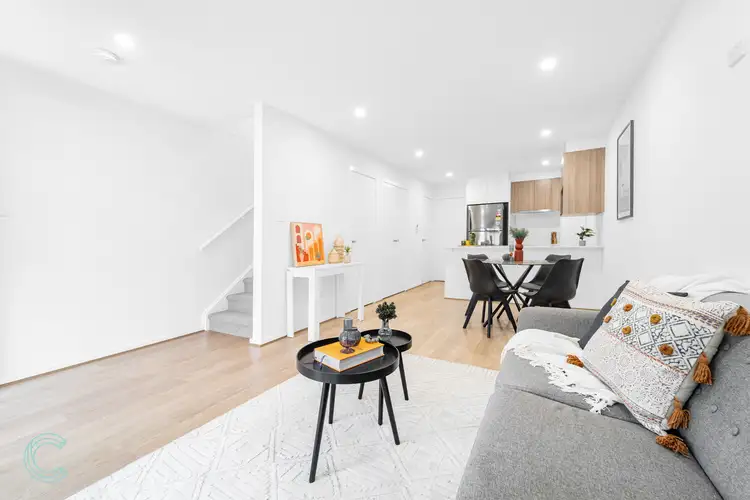
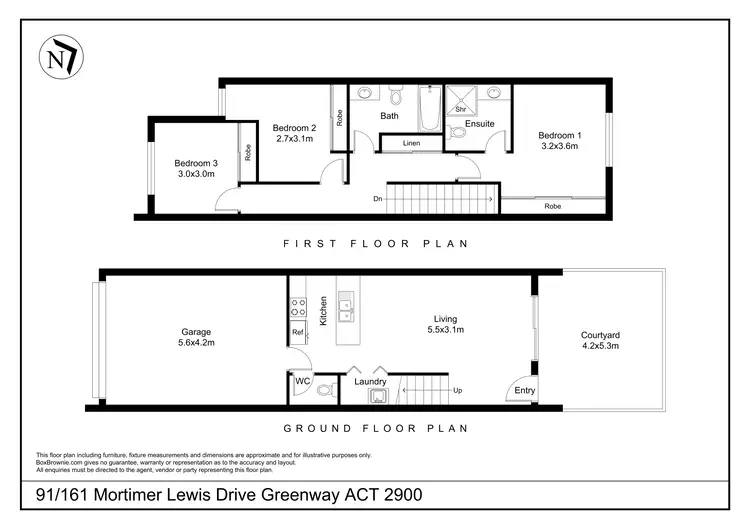
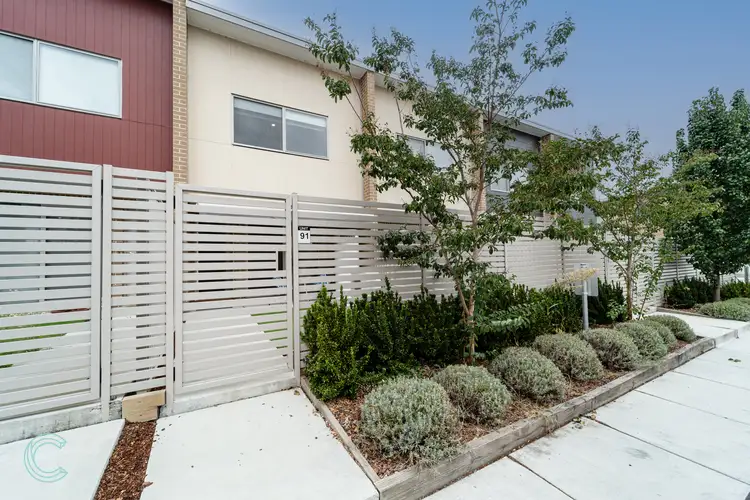
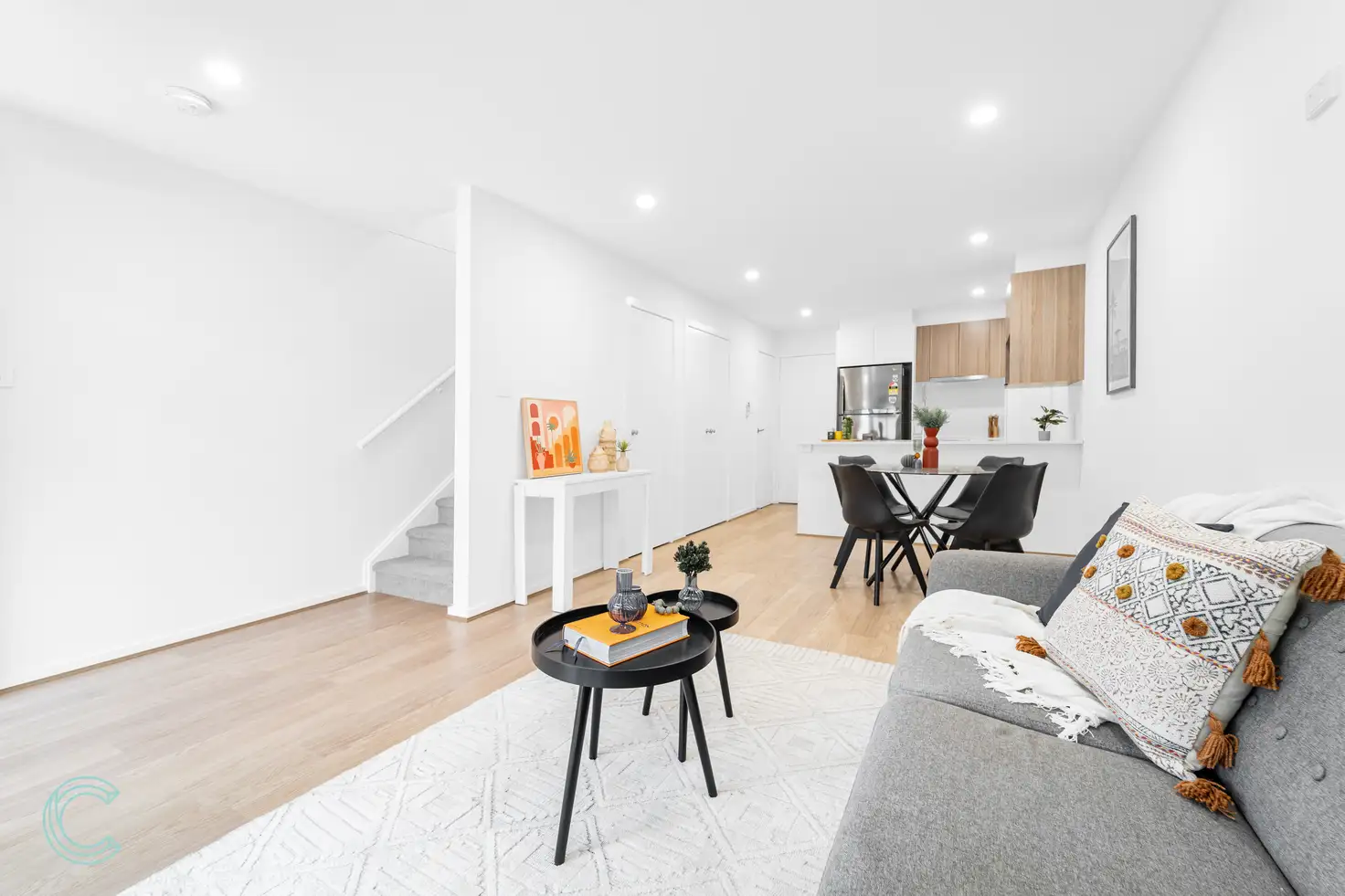


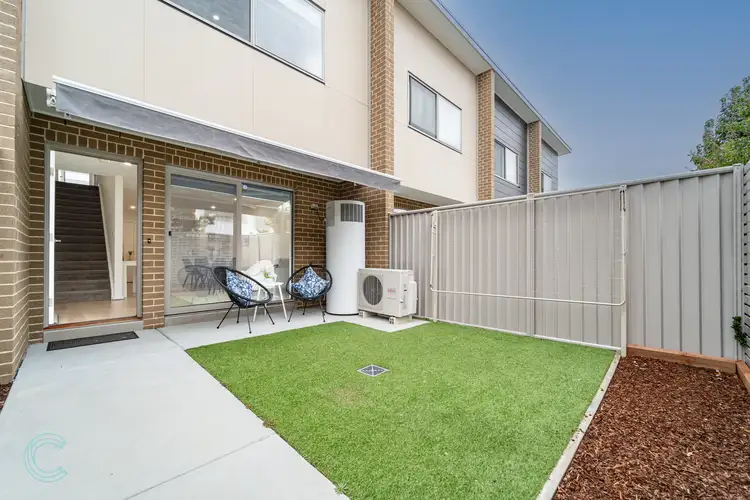
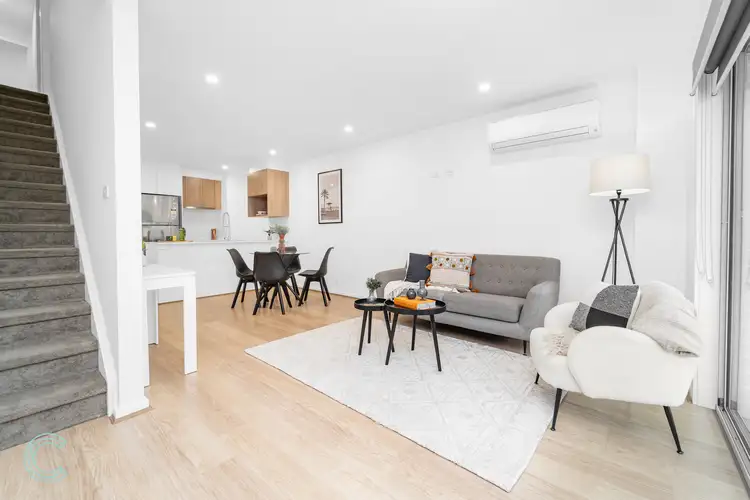
 View more
View more View more
View more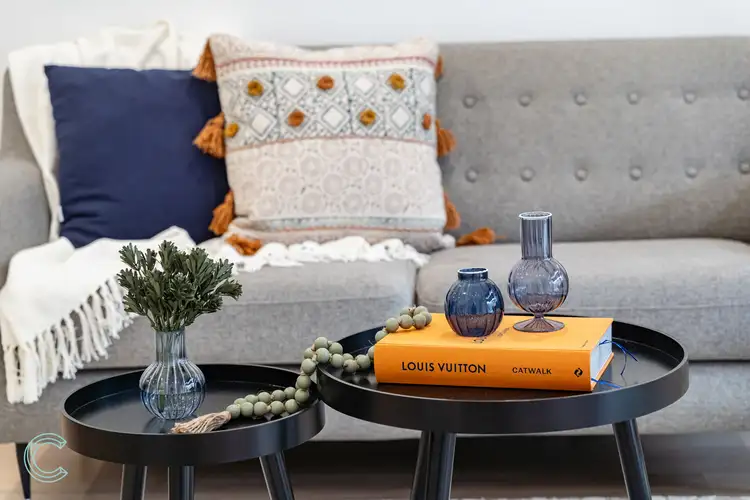 View more
View more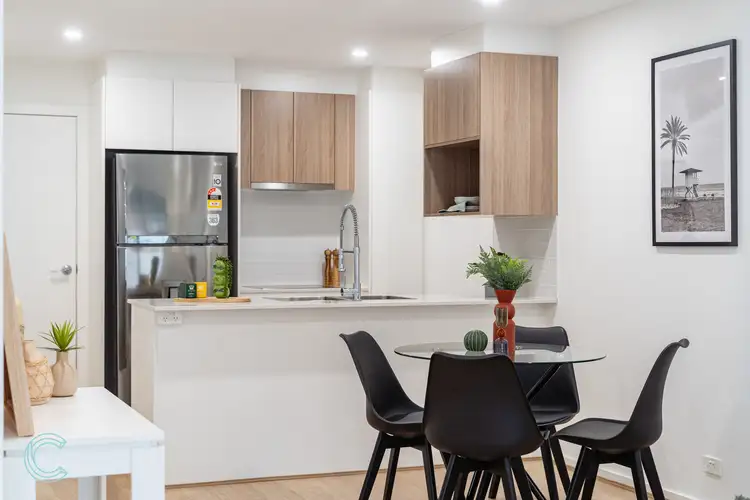 View more
View more
