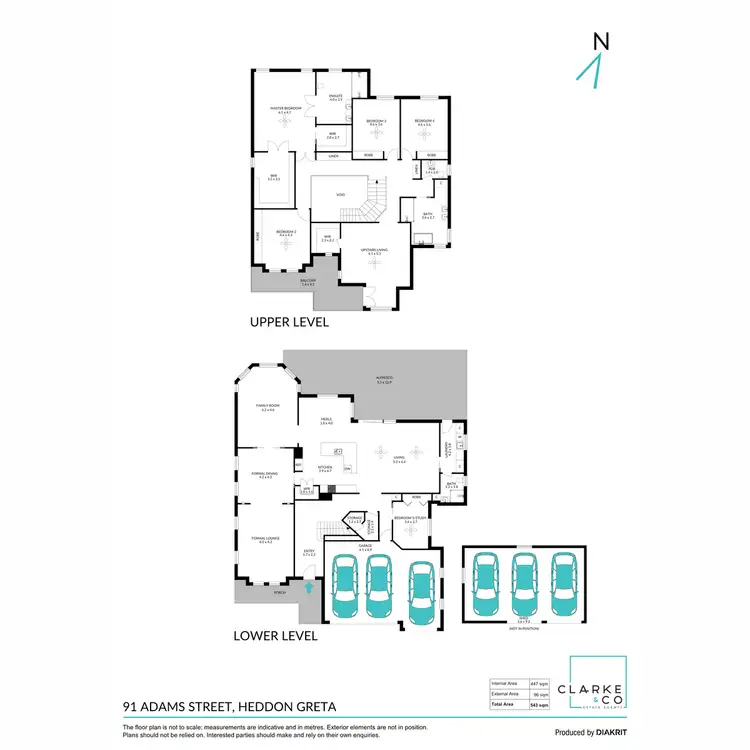Property Highlights:
- A breathtaking custom built residence spanning two luxurious levels set on a spacious 1150 sqm parcel of land
- ActronAir ducted air conditioning, ceiling fans, gas points, instantaneous gas hot water and a 10.4 kW solar system
- Sparkling inground concrete saltwater and chlorinated pool
- An attached triple car garage with internal access, plus a double bay shed in the yard
- Quality hardwood flooring, plush carpet, LED downlights and roller blinds
- Multiple living areas, including formal and open plan living and dining rooms, a family room, plus a spacious upstairs living area with direct balcony access
- Pristine kitchen boasting 40mm Caesarstone benchtops, a kitchen island with a breakfast bar, ample storage, a dual sink with a water filter, gas cooking and high end appliances
- Five bedrooms, all with built-in robes, the main with a spacious twin walk-in robe
- A luxurious ensuite and main bathroom, both with floor to ceiling tiles and vanities with 20mm Caesarstone benchtops, a built-in bath and powder room to the main, plus a handy downstairs 3rd bathroom
- Impressive alfresco area with a pitched roof overlooking the landscaped yard
Outgoings:
Water Rates: $807.48 approx. per annum
Council Rates: $2,400 approx. per annum
Rental Return: $1,000 approx. per week
Commanding a strong street presence on a substantial 1150 sqm parcel of land, this custom, owner built residence spans two grand levels, delivering scale, quality and exceptional family comfort throughout. Constructed in Hebel with a Colorbond roof, this home offers impressive proportions and thoughtful design, making it a standout opportunity in a top Heddon Greta location.
Perfectly positioned across the road from the golf course, this address enjoys the ideal mix of lifestyle and convenience. With the Hunter Expressway mere minutes away, commuting to Newcastle's coastline or the Hunter Valley wine region is effortless, with Maitland CBD and Kurri Kurri a short drive for all your everyday needs.
Beautifully landscaped irrigated gardens frame the front of the home, leading to a covered porch and a wide driveway that flows through to the attached triple garage with internal access.
Inside, the grand entrance foyer sets the tone, enhanced by quality hardwood flooring, roller blinds, LED downlights and ActronAir ducted air conditioning that continues throughout.
Upstairs begins with carpeted stairs leading to four well appointed bedrooms, each including a ceiling fan and a built-in wardrobe, with the fifth bedroom conveniently located on the ground floor. A spacious kids' retreat offers a relaxed living space with a ceiling fan and access to the upstairs balcony. The main bathroom impresses with floor to ceiling tiles, a built-in bath, a shower and a twin vanity topped with 20mm Caesarstone, while a separate powder room with matching finishes adds extra convenience.
The main bedroom is a true sanctuary, generously sized to accommodate a king sized suite and sitting area, complete with a ceiling fan, and twin walk-in wardrobes. The spacious ensuite continues the luxurious theme with floor to ceiling tiles, a twin vanity topped with 20mm Caesarstone, and a twin shower fitted with dual showerheads.
Downstairs, a third bathroom with a shower, a toilet, and a 20mm Caesarstone topped vanity caters to guests and busy family life.
The show stopping kitchen forms a beautifully appointed hub, featuring 40mm Caesarstone benchtops, an island bench with a breakfast bar, ample storage, a dual sink with a water filter, an LG dishwasher, a Falcon oven with a 5-burner gas cooktop and an integrated range hood.
Multiple living zones provide plenty of space to relax and entertain guests, including formal living and dining rooms, and a welcoming family room at the rear, featuring bay windows that frame the backyard. The open plan living and dining area includes ceiling fans, two gas points and a sliding glass door with a security screen opening to the alfresco.
The tiled alfresco area with a pitched roof overhead is ideal for year round relaxation, overlooking the sparkling inground concrete saltwater and chlorinated pool, ready for your summer fun. The yard provides ample green space, landscaped gardens and a double bay shed for added practicality.
With a 10.4kW solar system, instantaneous gas hot water and soundproofing between floors, this exceptional home delivers comfort, convenience and quality at every turn.
Rarely does a property of this scale, standard and setting become available. With buyer interest expected from near and far, we encourage our clients to secure their inspections with the team at Clarke & Co Estate Agents without delay.
Why you'll love where you live;
- 5 minutes to Kurri Kurri for all of your daily needs
- 15 minutes from Maitland's CBD and riverside Levee precinct
- Located just 20 minutes from Green Hills Shopping Centre, offering an impressive range of retail, dining and entertainment options
- 45 minutes to the CBD and beaches of Newcastle
- An easy drive to the Hunter Expressway, connecting you to all the sights and delights of the Hunter Valley or the shores of Lake Macquarie with ease
Disclaimer:
All information contained herein is gathered from sources we deem to be reliable. However, we cannot guarantee its accuracy and interested persons should rely on their own enquirie








 View more
View more View more
View more View more
View more View more
View more
