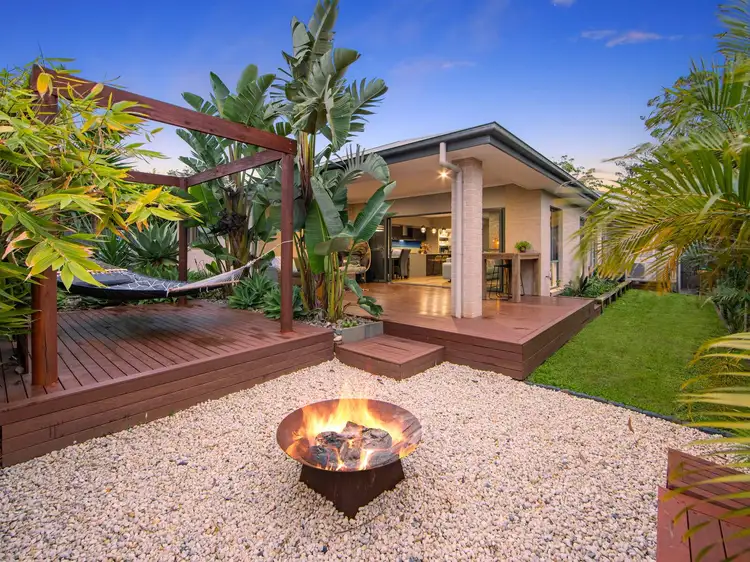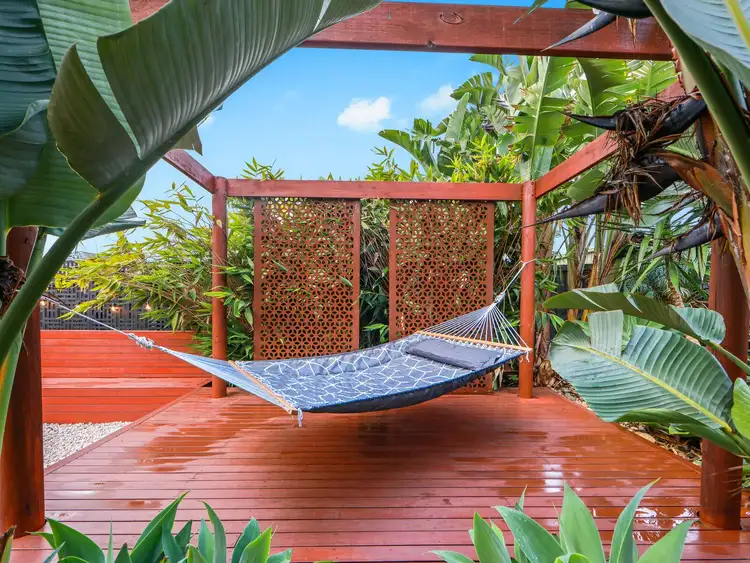Fall in love over and over again every time you walk into this beautiful abode. This address is set to impress, featuring multiple entertaining spaces, tasteful contemporary designs... not your typical cookie-cutter home; a true standout and turn-key-ready.
Alluring attractive street appeal is just the beginning. Invite guests via the oversized custom-built floating stairway and into the grand hallway, featuring a colossal entry door and 10ft ceiling. The earthy bamboo floors welcome you throughout the flowing floorplan of open plan living and separately zoned spaces.
Enjoy the convenience of having your own movie theatre at home with the private media room, fitted with an Epson movie projector, home theatre surround sound, curtains and blinds, and a sensational 120-inch floating cinema screen.
Cook for your friends and family on the large freestanding 900mm Westinghouse five-burner gas cook-top electric-oven, complemented by a strikingly unique coastal print splashback and streamline stone bench tops. Easy communication is enjoyed around the kitchen island bench, showcasing a waterfall stone benchtop with dual sink and stainless-steel fittings and fixtures. Tuck your bulky kitchen items away in the walk-in pantry with open-shelf storage.
With a north-to-rear aspect, natural light fills the open plan living, dining and kitchen areas, treated to tranquil views of the rich green tropical gardens. Seamless inside/outside living is enjoyed with the dual three-stacker sliding doors leading out onto the vast merbau stained deck, four-poster pergola and custom built bench seating surrounding the pebble fire-pit entertaining area. Year-round refreshing relaxation can be enjoyed in the private nine seater Vortex spa, adjoined by a barbeque and daybed oasis nook.
The master bedroom is designed to treat the owners of the home, spoiled to copious space, a large walk-in robe and a stylish “T" design open ensuite with double vanity. The remaining three bedrooms are spacious and fitted with built-in robes, also treated to their own living/activities area and main bathroom with infinite mirror, bath tub and separate toilet.
This 6.5 year-young Aidenbrook built abode is tastefully finished with square-set ceilings, polished and brushed stainless steel features throughout. Additionally included is a Daikin four-zoned ducted air conditioning system and ceiling fans fitted throughout the residence, providing endless temperature control comfort.
Not only does this home offer convenient living, so does its location. Serviced by a state-of-the-art Shopping Village, Childcare Centres, Regional High School and children’s parks. Located just an easy 1 minute route from the highway, a 15 minute drive to beaches and Port Macquarie town Centre, and a 15 minute cruise to the quiet country town of Wauchope.
The market is hot so we don’t expect this one to last long. Don’t miss your chance on this outstanding property. Register your interest today! Contact the listing agent Georgina Ryan to arrange an exclusive private inspection on 0432 188 732 or [email protected].
Agent declares interest.
——–
COVID19 – LAING+SIMMONS PORT MACQUARIE WILL BE ADHERING TO STRICT OPEN FOR INSPECTION GUIDELINES, INCLUDING REFUSING ENTRY TO ANYONE DISPLAYING FLU-LIKE SYMPTOMS, REFUSING ENTRY TO ANYONE WHO HAS RECENTLY BEEN IN A LISTED COVID19 HOTSPOT, THE REQUIREMENT OF PHOTO ID AND FULL CONTACT DETAILS OF ALL ADULT ATTENDEES, APPROPRIATE HYGIENE AND SOCIAL DISTANCING MEASURES, ALONG WITH THE SUPPLY OF HAND SANITISER AND ENSURING NO TOUCHING OF ANY SURFACES DURING THE INSPECTION.
WE THANK EVERYONE FOR THEIR UNDERSTANDING AND PATIENCE AS WE FOLLOW THESE HEALTH PRECAUTIONS FOR THE SAFETY OF OUR CLIENTS AND THE WIDER COMMUNITY.
#WEAREALLINTHISTOGETHER








 View more
View more View more
View more View more
View more View more
View more
