$295,000
3 Bed • 2 Bath • 1 Car • 302m²
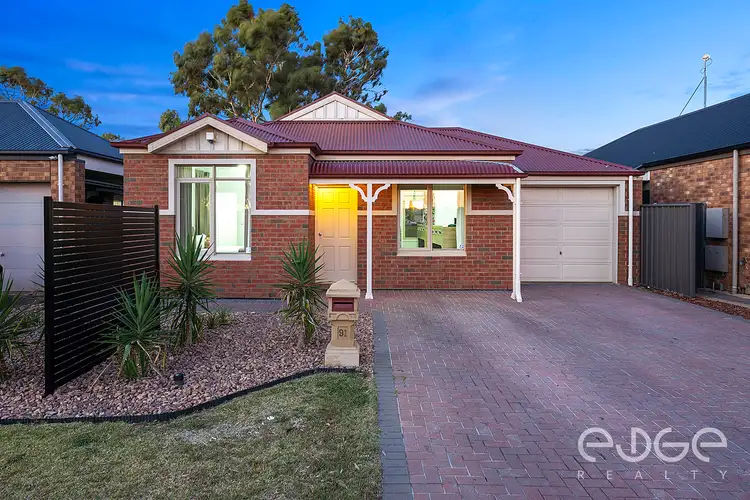


+25
Sold
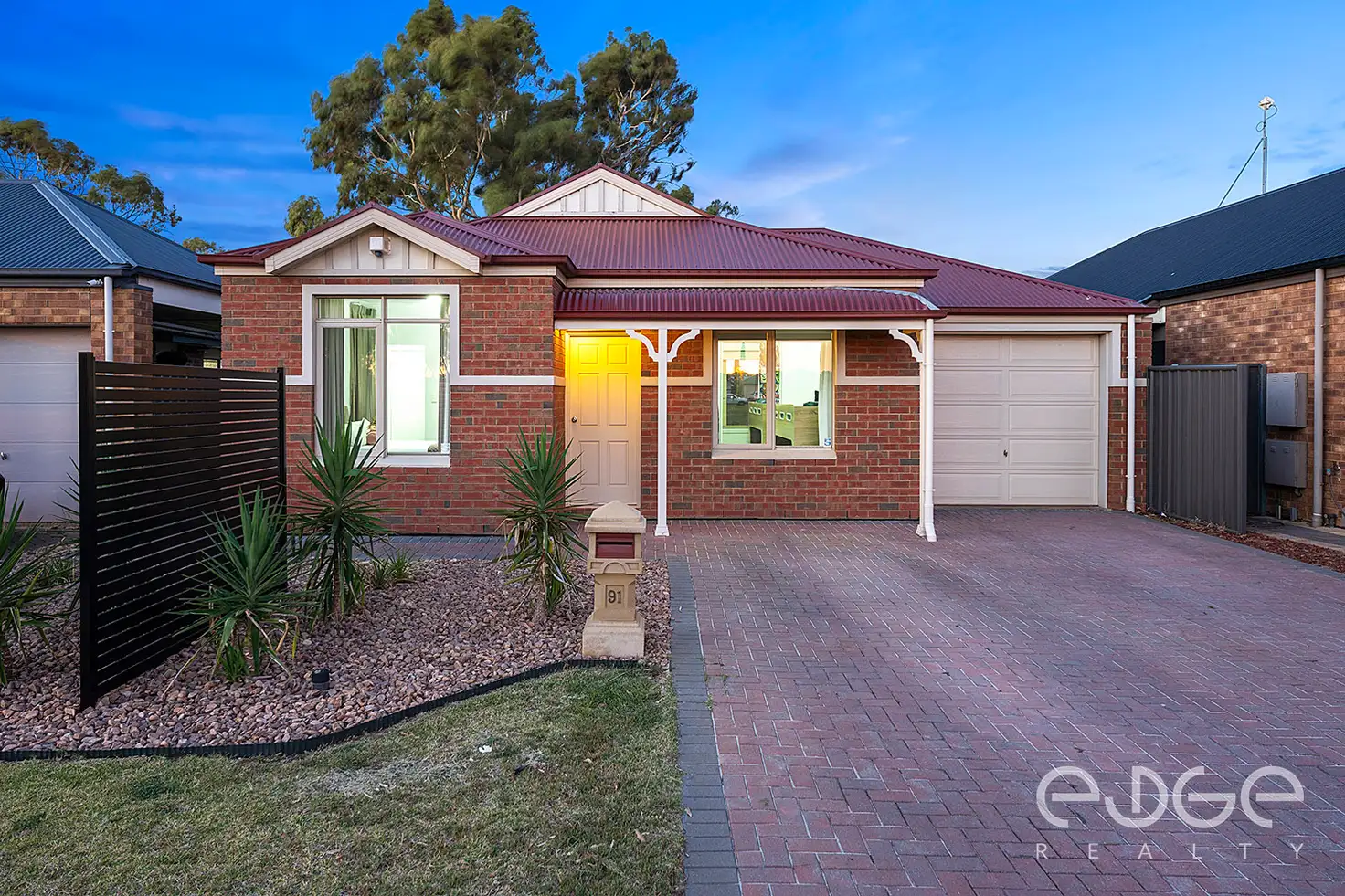



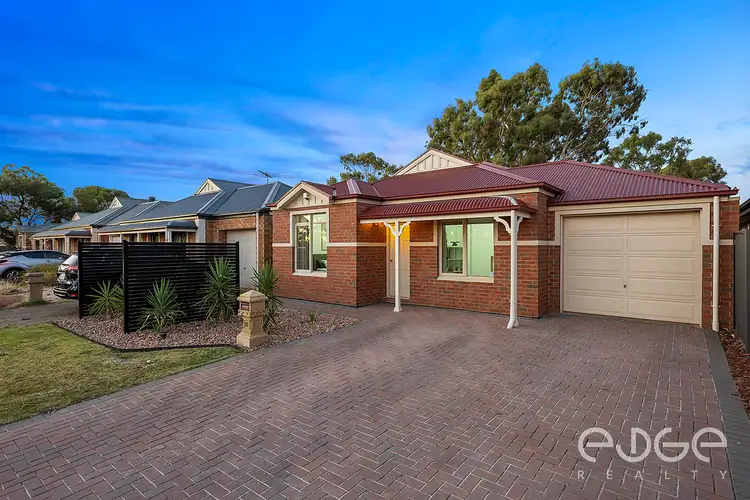
+23
Sold
91 Lakeside Drive, Andrews Farm SA 5114
Copy address
$295,000
- 3Bed
- 2Bath
- 1 Car
- 302m²
House Sold on Mon 19 Apr, 2021
What's around Lakeside Drive
House description
“Quaint yet Modern Family Home in an Idyllic Location!”
Property features
Land details
Area: 302m²
Frontage: 12m²
Interactive media & resources
What's around Lakeside Drive
 View more
View more View more
View more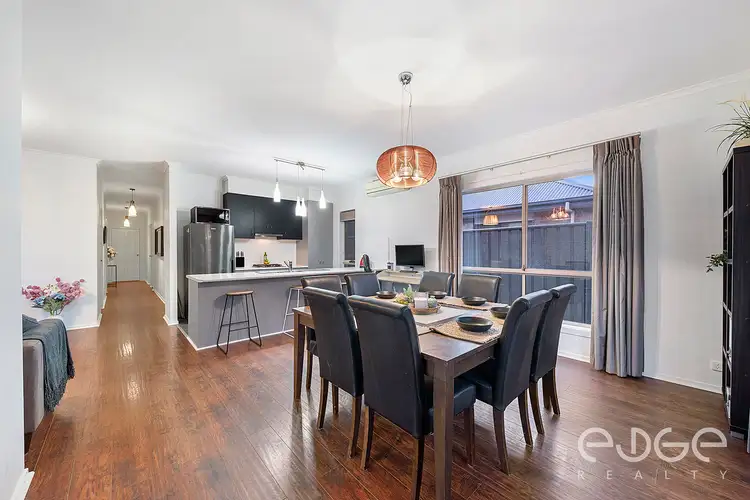 View more
View more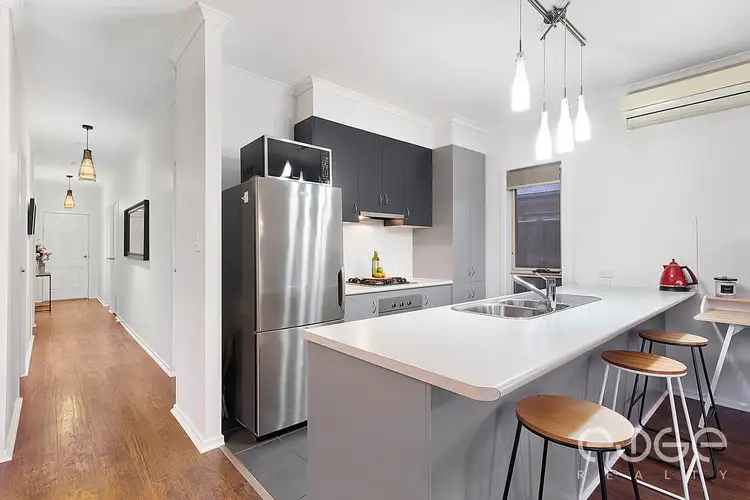 View more
View moreContact the real estate agent

Matt Ashford
Edge Realty
0Not yet rated
Send an enquiry
This property has been sold
But you can still contact the agent91 Lakeside Drive, Andrews Farm SA 5114
Nearby schools in and around Andrews Farm, SA
Top reviews by locals of Andrews Farm, SA 5114
Discover what it's like to live in Andrews Farm before you inspect or move.
Discussions in Andrews Farm, SA
Wondering what the latest hot topics are in Andrews Farm, South Australia?
Similar Houses for sale in Andrews Farm, SA 5114
Properties for sale in nearby suburbs
Report Listing
