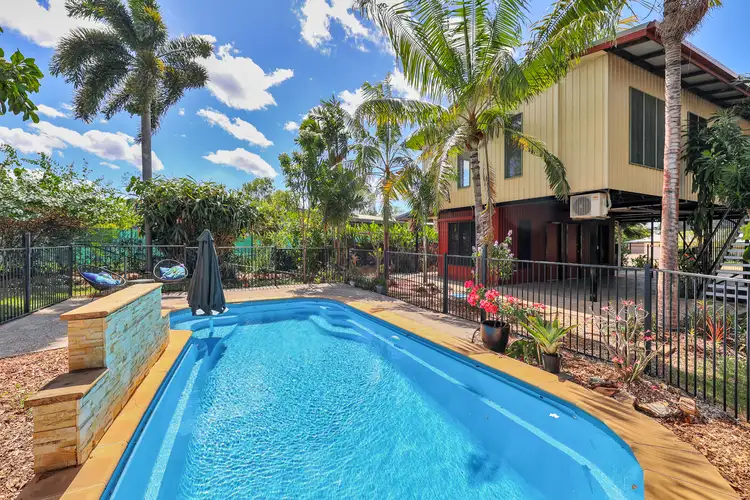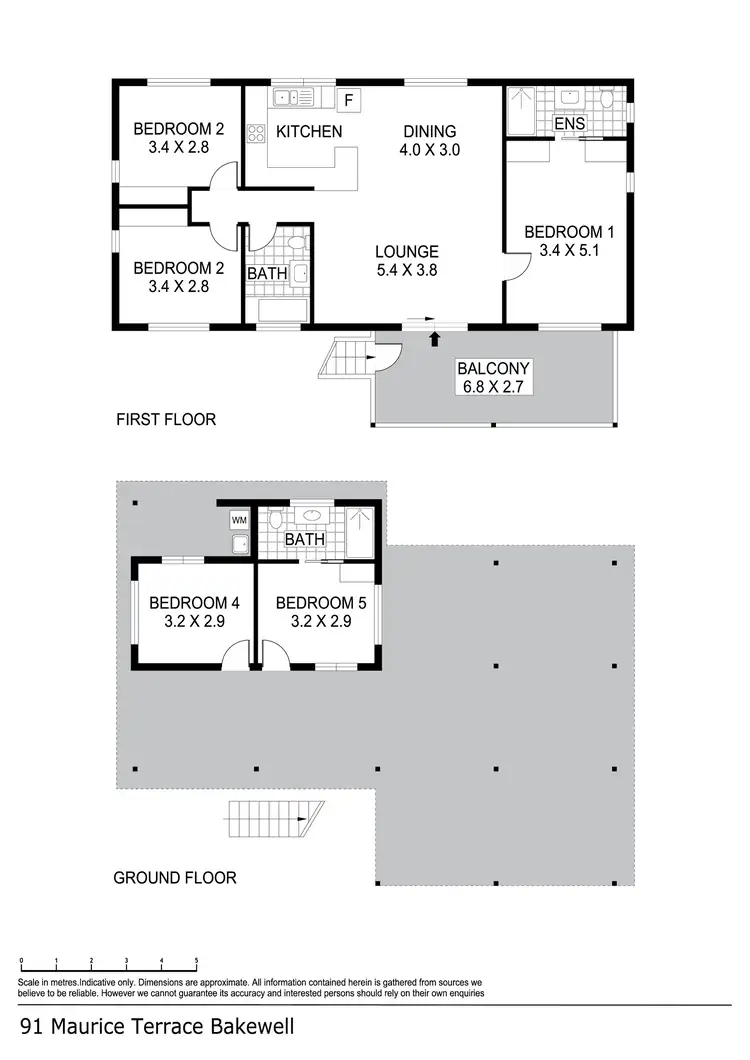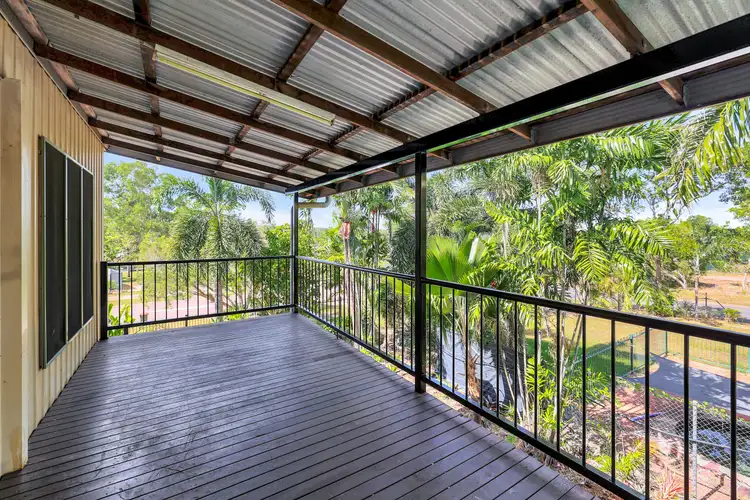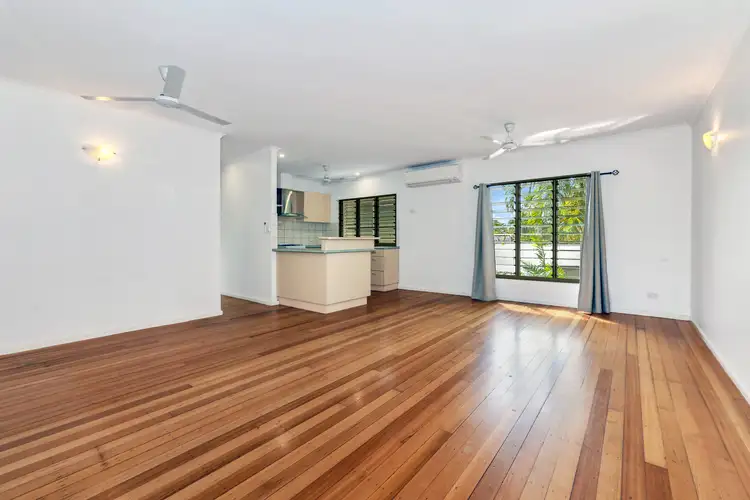$600,000
5 Bed • 3 Bath • 2 Car




+22
Sold





+20
Sold
91 Maurice Terrace, Bakewell NT 832
Copy address
$600,000
- 5Bed
- 3Bath
- 2 Car
House Sold on Tue 30 Jan, 2024
What's around Maurice Terrace
House description
“Elevate your lifestyle”
Interactive media & resources
What's around Maurice Terrace
 View more
View more View more
View more View more
View more View more
View moreContact the real estate agent


Andrew Lamberton
Real Estate Central
5(1 Reviews)
Send an enquiry
This property has been sold
But you can still contact the agent91 Maurice Terrace, Bakewell NT 832
Nearby schools in and around Bakewell, NT
Top reviews by locals of Bakewell, NT 832
Discover what it's like to live in Bakewell before you inspect or move.
Discussions in Bakewell, NT
Wondering what the latest hot topics are in Bakewell, Northern Territory?
Other properties from Real Estate Central
Properties for sale in nearby suburbs
Report Listing
