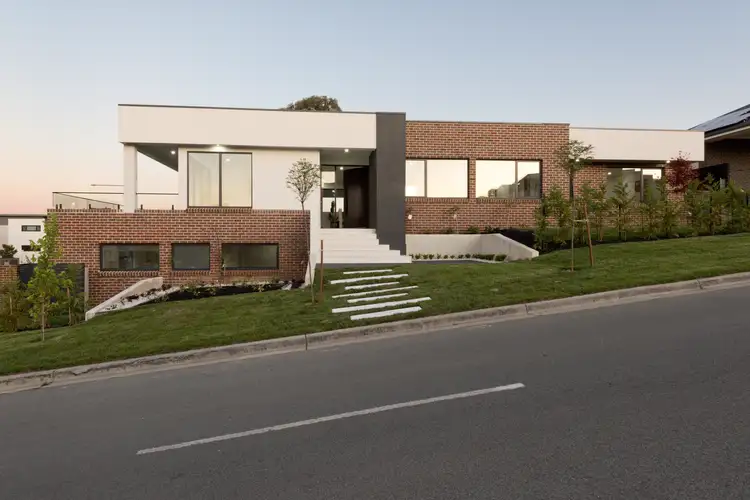Brand new and built to exacting standards, this striking dual-level residence combines high-end design with family functionality in a sought-after locale.
A fresh crisp palette featuring engineered parquetry flooring and soaring ceilings brings an uplifting sense of space and natural light to the vast open plan living and dining zones, while a state-of-the-art kitchen with a walk-in pantry serves as the social heart of the home anchored by an expansive island breakfast bar.
Sliding doors allow an effortless transition to both the front and rear outdoor entertaining areas, perfect for year-round entertaining, while the sun bathed child-friendly level backyard with irrigated grass and garden beds.
Accommodation comprises six well-proportioned bedrooms, four of which are on the upper level and all are appointed with custom built-in wardrobes. The spacious master features a walk-in robe and a deluxe full-sized ensuite with dual vanity. Downstairs offers a range of options with a separate entrance, open plan living/dining, full kitchen, and two additional bedrooms, perfect for dual income, extended family, or home office.
Complete with a remote double garage and extensive under-house storage, this impeccable family residence is positioned within a stroll of Denman Village shops, and parkland as well as quality schools, city buses, and easy access to arterial roads.
* 6 bed | 4 bath | 2 car
* Front to rear level layout offers space and functionality
* Beautifully appointed and flooded with natural light
* Grand proportions with vast open-plan living and dining
* Gourmet stone island kitchen with expansive breakfast bar
* Quality European appliances
* Walk-in pantry with custom storage, family-sized laundry
* Effortless transition to superb alfresco entertaining areas
* Private outdoor dining with gas point for BBQ
* Child-friendly level backyard
* Four well-proportioned upper-level bedrooms with built in storage
* Oversized master with deluxe full-sized ensuite, dual vanity
* Two bedroom unit downstairs, offering dual income potential
* Ducted air conditioning upstairs, split systems to unit
* Quality floor coverings throughout
* Stroll to Denman Village shops, grocer and café
* Walk to Ridgeline Park and other local parklands
* Minutes to Early Learning Centre, Evelyn Scott School and arterial roads connecting you to the City
Rates: $3,803pa (approx.)
Land Tax: $6,325pa (approx. if rented out)
UCV: $735,000 (2022)
Lower-level living: 73.80 sqm
Upper level living : 184.80 sqm
Double Garage: 38.30 sqm plus storage
Front Entry Porch: 4sqm
Balcony Area: 36 sqm
Alfresco Area: 20sqm
Courtyard Area: 18sqm.
Total Area 374.9 sqm.
Whilst all care has been taken to ensure accuracy in the preparation of the particulars herein, no warranty can be given, and interested parties must rely on their own enquiries. This business is independently owned and operated by Belle Property Canberra. ABN 95 611 730 806 trading as Belle Property Canberra.








 View more
View more View more
View more View more
View more View more
View more
