This stylish architect designed home set in an ideal dress circle location provides a rare opportunity to live in desirable Mugga Way. With quality renovations, fantastic separation of space and an ideal floor plan for entertaining and everyday living this family home is a dream come true.
The front of the home includes a brick-walled courtyard separating the front garden and the circular driveway from the entry and offering an added layer of privacy and security. Upon entry into the home, you will find the formal living and dining areas in the west wing. Separating the lounge and dining areas is a working fireplace while the vaulted ceilings and full-length corner windows provide a sense of space and light. The east wing is occupied by the family bathroom and three double secondary bedrooms, all with built-in-robes and one with a generous ensuite.
A suspended glass hallway leads you across the lap pool from the front pavilion to the rear and features full-length windows and glass panels to the floor. This grand entrance leads you to an open plan kitchen, meals, and family room with high ceilings and full-length windows to the leafy back garden letting in plenty of light. The modern kitchen features a large island bench with stone benchtops, walk-in pantry, integrated dishwasher, gas cooktop, and a built-in-convection microwave, while a built-in-buffet to the family room provides additional storage. The family room and meals area features large glass sliding doors that lead straight to the north-facing covered outdoor entertaining space. This rear pavilion offers the perfect spot for everyday family living, as well as large or small scale entertaining. An added bonus to this functional living space is the wine cellar with climate control technology, a separate laundry with a built-in-robe and stone benchtops, and an adjoining powder room.
The spacious master suite is tucked away from the secondary bedrooms at the rear of the property. It features plenty of space for a sitting or working space, a walk-in-robe, and a master ensuite with double vanity. For added light and warmth the bedroom includes large windows as well as access to a secluded back garden. Adjacent to the master bedroom you will also find a large study or a fifth bedroom, perfect for a nursery.
This family home enjoys a leafy and well-established garden with deciduous trees offering shade to the back garden. An established lawn makes outdoor activities a joy, while the fenced off lap pool is the perfect place to cool off and enjoy the manicured garden beds that surround it. With a secure double garage as well as a garden shed, this home has all the outdoor space you need for functionality and enjoyment.
Don't miss out on this rare opportunity to live in sought-after Red Hill, close to popular schools, shopping districts, parkland and reserves, and a short drive to the Canberra CBD. This spacious and modern family home is perfect for families who want that extra bit of space to live and entertain while enjoying beautiful surroundings and modern amenities.
Features
Rare opportunity in popular Mugga Way
Architect designed renovations and extensions designed by TT Architecture
Dress circle location
Private front courtyard
Formal living and dining room with high ceilings, a wood fireplace, and reverse cycle split system air conditioning
Three secondary bedrooms with built-in-robes, one with an ensuite
Large main bathroom
A suspended glass hallway leads you across the lap pool from the front pavilion to the rear and features full length windows and glass panels to the floor
Open plan family, meals, and kitchen with full-length corner windows and access straight to the Vergola covered outdoor entertaining area
Kitchen features a large island bench with stone benchtops, walk-in pantry, integrated dishwasher, gas cooktop, and a built-in-convection microwave
Climate controlled wine cellar
Separate laundry with stone benchtops and external access
Powder room
Study or fifth bedroom with built-in robe
Large master suite with walk-in-robe, ensuite with double vanity, and glass doors to the rear garden
Security system
Two separate ducted reverse cycle air conditioning systems
Two separate hot water systems
Solar panels with two batteries
Water tank
Leafy established gardens with deciduous tree providing shade
Automatic irrigation system
Heated lap pool with water feature and glass fencing
All pool equipment included (suction pool cleaner, blanket etc.)
Garden shed
Double lock-up garage
Circular driveway
Close to popular schools, shopping districts, restaurants, Red Hill parkland and reserve, and a short drive to the Canberra CBD
Perfect for families
EER 1.0
Living space approximately 317.97sqm
Garage Space approximately 39.69sqm
Block size approximately 1380sqm
Land Value $1,506,000
General rates $8,878 per annum
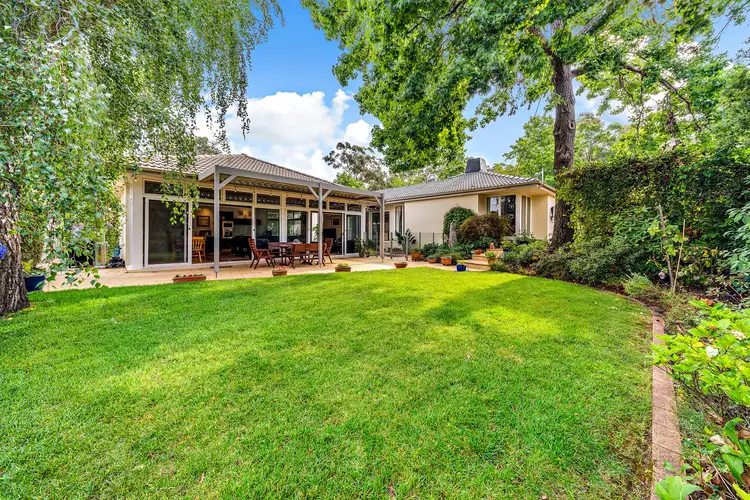

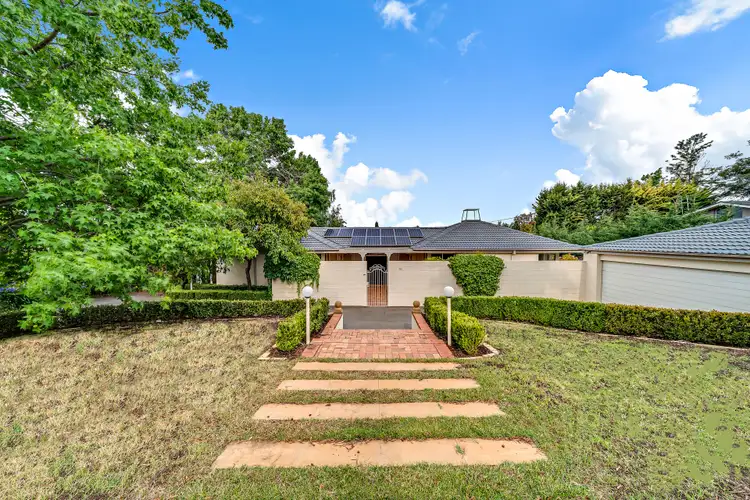
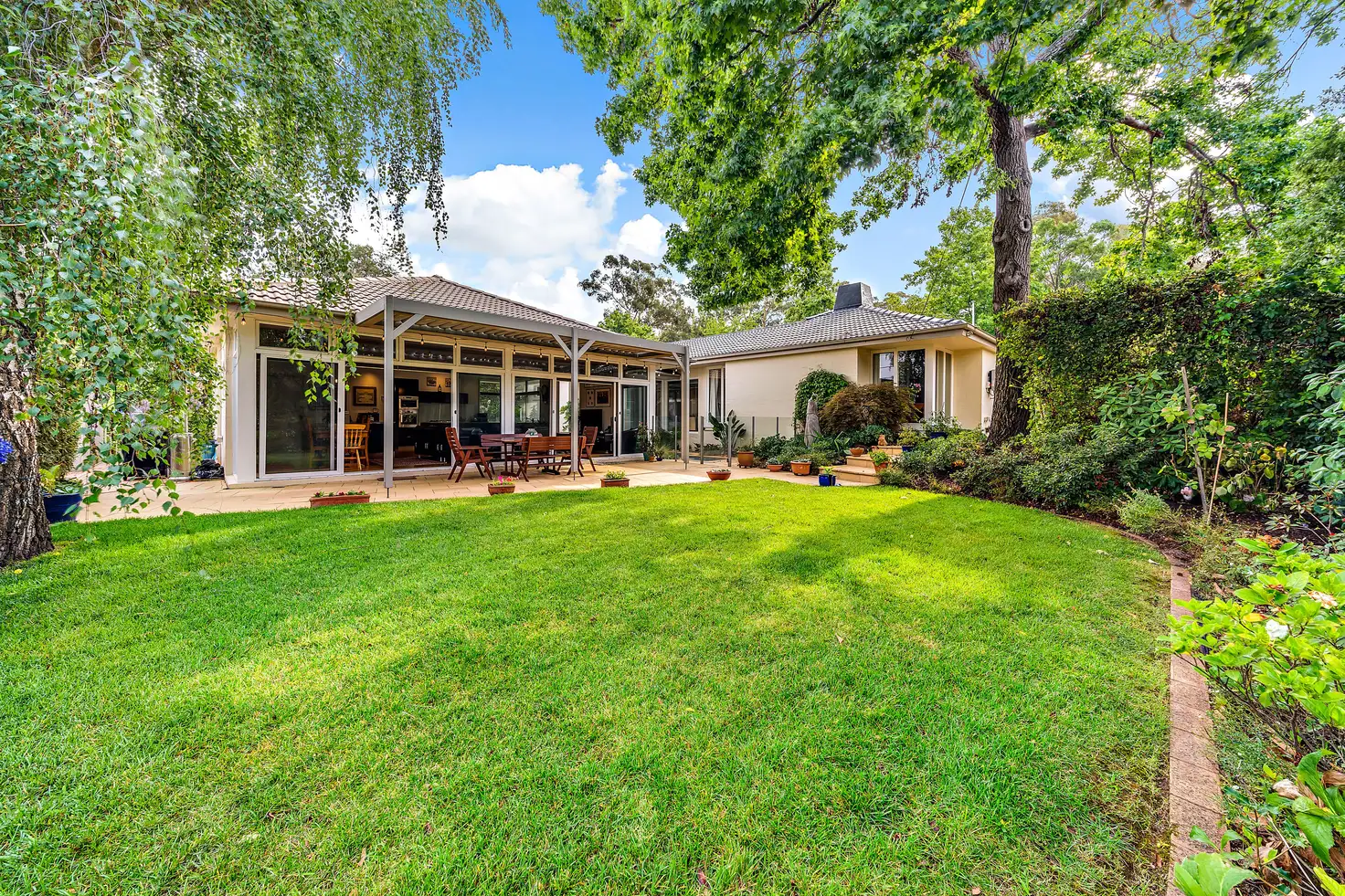


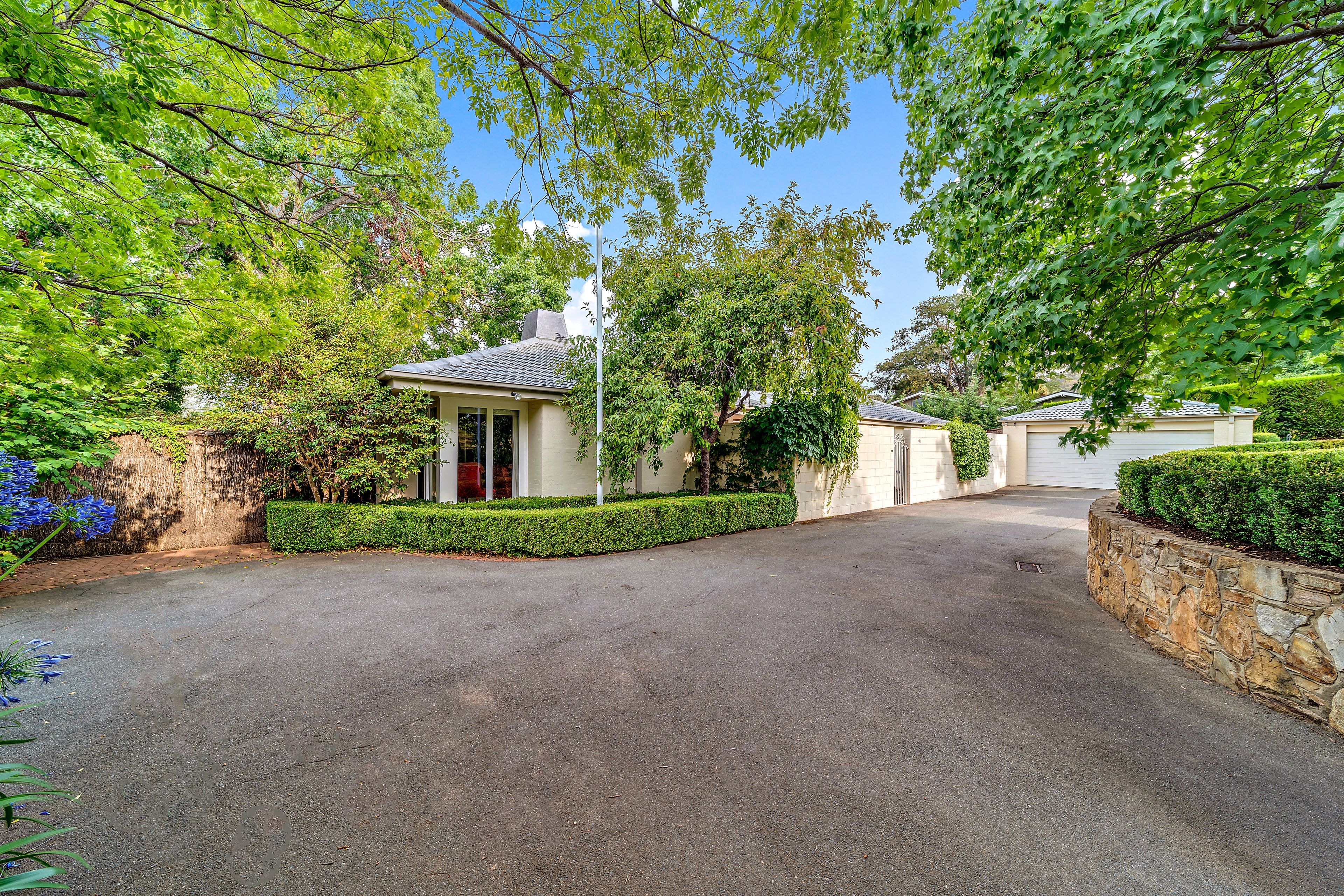

 View more
View more View more
View more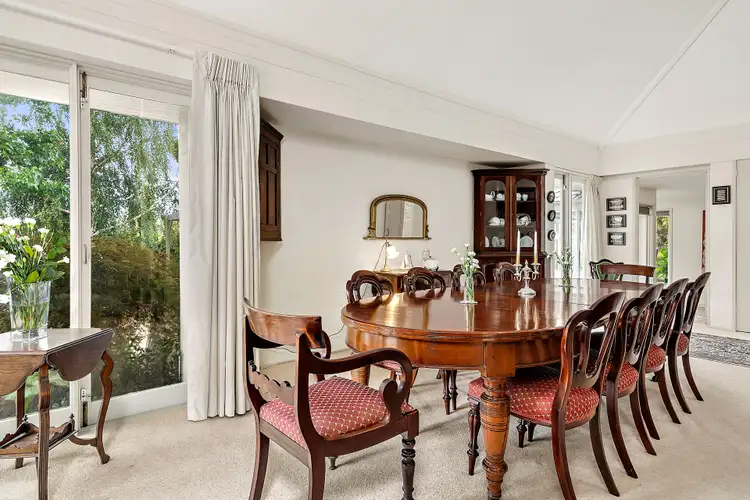 View more
View more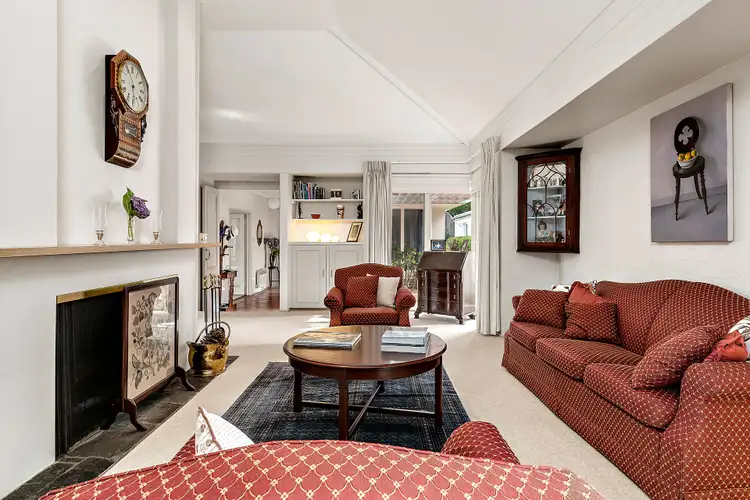 View more
View more
