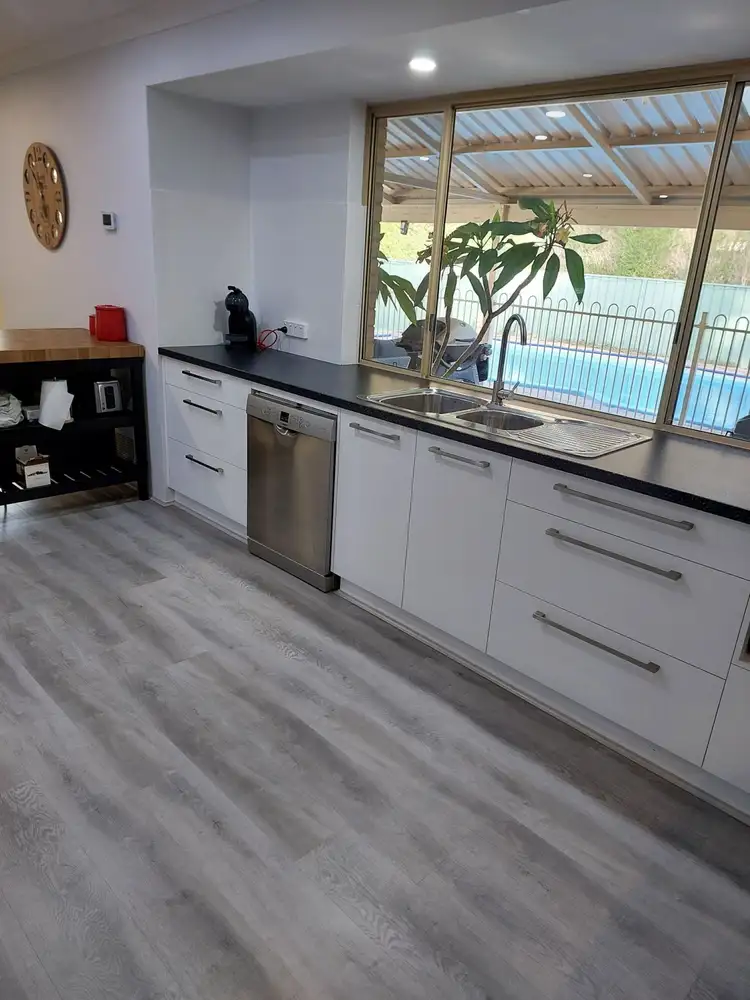Phone enquiries - please quote property ID 30457.
INVEST or NEST - LIVE IN ONE HOME AND RENT OUT THE OTHER
This is a rare find with a large house, swimming pool plus a separate self-contained granny flat. All set on a huge block of 2151m2. It offers a great lifestyle home and location, which is ideal for a family with kids, pets, vehicles, or even a small business (subject to council approval). All in the popular "Byford Hills".
Walk to Byford Primary School & Kindergarten, or just a few minutes drive to a multitude of public and private secondary colleges, plus just a 5-7 minute drive to Court Grammar School, a well-renowned private school from kindergarten to Year 12. Just 2 minutes to the Byford Village for shopping, a Dome, parks, and a multitude of medical & dental centers. In addition, the new train station will be ready in the near future.
The house has been extensively renovated to give it a clean modern look.
* New Kitchen including a 900mm gas stove/electric Oven with stainless steel range hood
* New hybrid vinyl planks throughout most of the house & Granny Flat
* Completely repainted the inside of the house.
* Window tinting on the front windows for privacy and thermal benefits.
* Replaced a large window going to the pool area with a glass sliding door.
* A new evaporative air-conditioner
* Extensive electrical work was done to replace all single PP with double PP, downlights & outside lighting to the rear.
* The roof has been professionally cleaned and re-pointed.
* The carport has been enclosed and has a remote garage door.
INSIDE Main House
This home features four bedrooms plus three distinct living areas. The kitchen is huge and offers ample workspace plus plenty of storage with a large pantry.
The other living areas all interconnect with the kitchen, dining, lounge & study to whatever suits your lifestyle.
The master bedroom is positioned at the front of the house with a walk-in-robe and an ensuite bathroom with new vanity, overlooking the vast garden and the bushland across the road. Bedroom 2 has been renovated into a double room with a full-size wall-to-wall wardrobe with glass sliding doors. Beds 3 & 4 have single wardrobes and have been painted and had new flooring installed to make them clean and functional.
OUTSIDE the house
Comes with a very large grass backyard plus a patio and fenced pool area. Down one side is a chook coop and run with grapevines, mandarin & apricot trees growing, and a side patio with 2 cloth lines.
Also on the property are two x 6 x 9 sheds, 1 has extra height and is powered. Plenty of room to park cars, and caravans, or put them in the shed. Fruit trees and a large native tree provide plenty of shade.
GRANNY FLAT
The Granny Flat is completely self-contained and approximately 70 sqm. It consists of 1 king-sized main bedroom, living/dining room, kitchen, shower & vanity, toilet, and WM. Evaporative air conditioner that keeps the whole unit icy cold on those very hot summers. Separate driveway with its own electric gate entry.
6 Star energy rating and a BAL as required by the Shire.
The front gate to the property is electric with an asphalt driveway, and a large expanse of garden and fruit trees throughout the property.
ENQUIRE TO INSPECT at a time that suits you.
This property ticks all the boxes and will be popular so don't delay on this one.
DISCLAIMER While proudly assisting home owners to sell since 1999, No Agent Property takes every care to verify the accuracy of the details in this advertisement, but the correctness cannot be guaranteed.








 View more
View more View more
View more View more
View more View more
View more
