Step into light filled living with this purposefully designed and crafted residence. Four bedrooms and three bathrooms provide functionality from the outset, delivering the ultimate platform to enjoy the stunning surrounds of West Leederville living. With everything the growing family could wish for, this outstanding residence sets a new benchmark in contemporary luxury, whilst maintaining the utmost in practicality. Positioned opposite an expansive family park, Lake Monger on your doorstep, incredible neighbours and community at every turn, and the highest quality of living one could desire, this home must be seen to be believed!
The classic facade is framed by manicured gardens and a charming front porch. Upon entry, a gallery style entrance corridor reveals soaring high ceilings, balanced elegantly with solid jarrah flooring. Flanking the entrance passage, three spacious bedrooms with original feature mantles make for the perfect introduction to the distinct separation between living and accommodation. Moving through the home, the floorplan divides to incorporate the home's primary bathroom complete with floating vanity and custom tiling. Neighbouring the bathroom, a designated family room ensures the perfect escape from the primary living area, creating the option for an elected entertainment room. This space also boasts a connection to a private courtyard via French doors. The accommodation aspect of the home is finished with the enchanting master suite boasting a walk-in wardrobe, private ensuite and bay window, and lounge.
Beyond this, the floorplan leads to the heart of the home, introduced by a floor to ceiling corner window. The breathtakingly vast open-plan kitchen, living and dining space is enticed by elevated ceilings, original art deco design, and incredible levels of natural light via elegant sash windows. The custom built Eurotrend kitchen provides a most awe-inspiring focal point to the space, equipped with a sprawling three-metre Caesarstone island bench with breakfast bar, built-in Miele and Smeg appliances, ample soft-close storage and so much more. Hidden from plain sight, the open-plan living space boasts a large underground cellar, reinforcing contemporary convenience. The area remains sun-soaked all year round, with magical garden vistas as the perfect backdrop to charming family togetherness. To the exterior of the home, a seamless connection between interior dwelling and outdoor entertainment exists, with the home boasting a pristine pool, alfresco area and powered studio.
Truly a once in a lifetime opportunity, this home is what you've been waiting for. Make your Parkside change today and introduce your family to the ultimate in bespoke luxury! Contact Craig Gaspar to register your interest today!
Property Features:
-Open-plan design
-Solid jarrah flooring
-Smartphone-enabled reverse cycle ducted air-conditioning
-Art Deco design throughout
-Four bedrooms and three bathrooms
-Custom Eurotrend kitchen
-Large full-height underground cellar
-Security system
-Covered alfresco space
-Pristine pool
-Two secure car spaces
-Within West Leederville and Inner-City College catchment
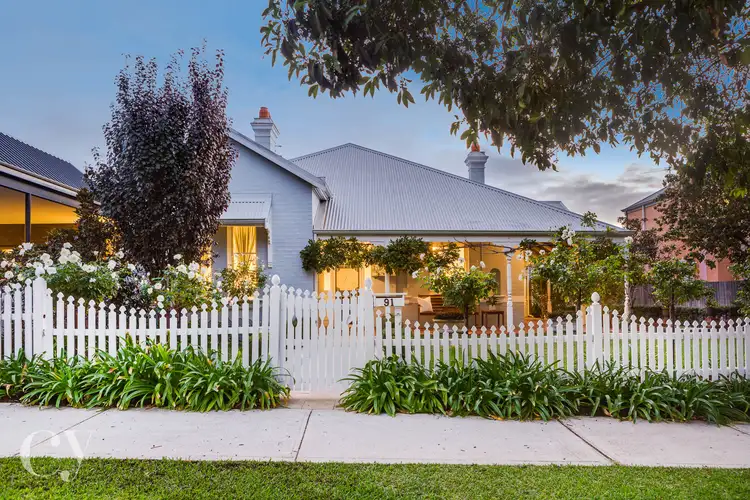
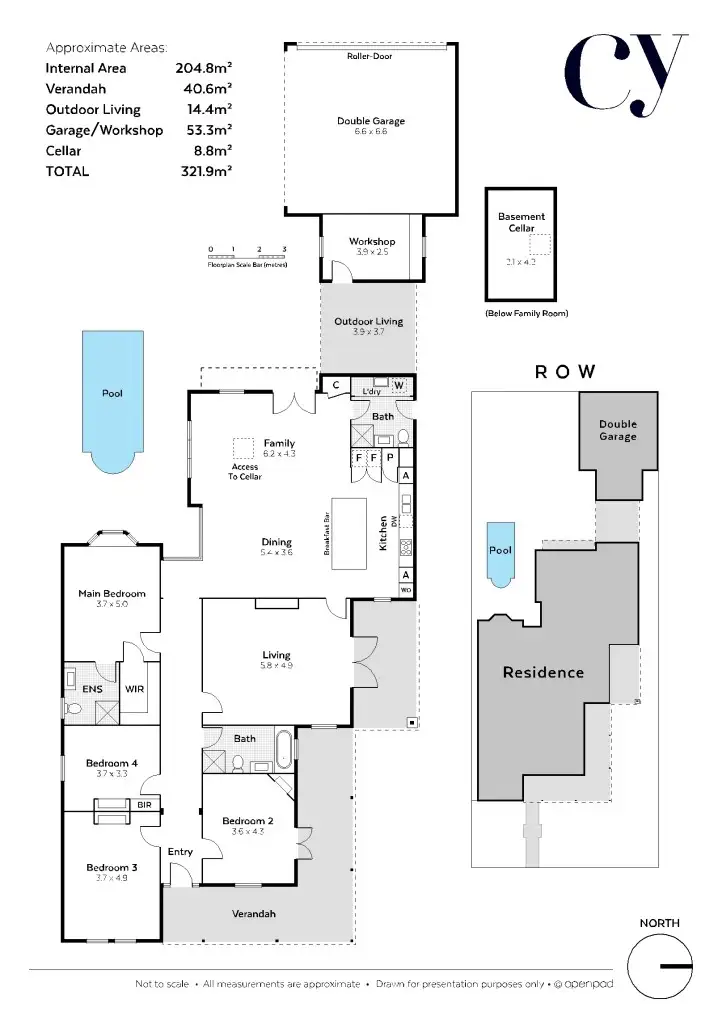

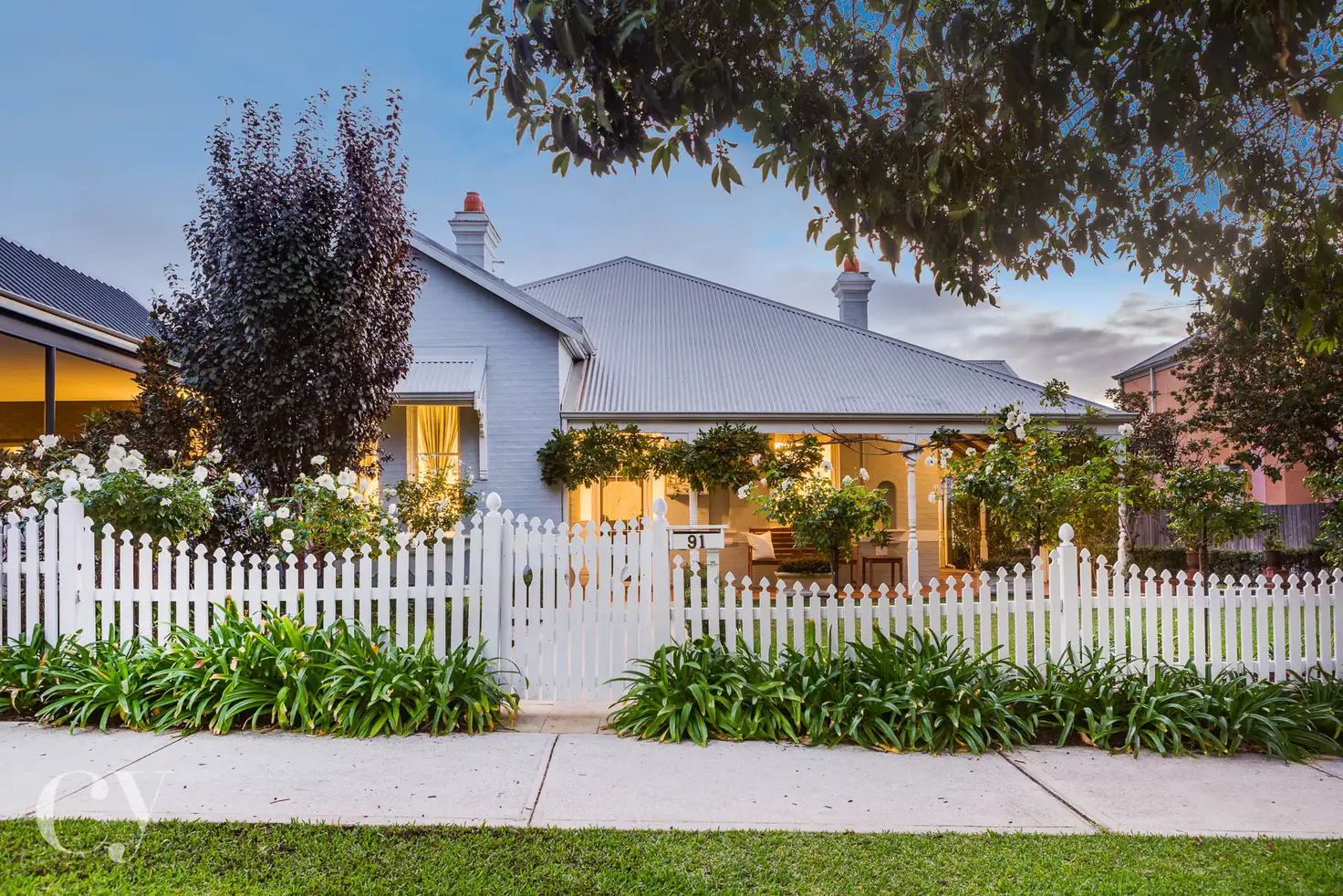



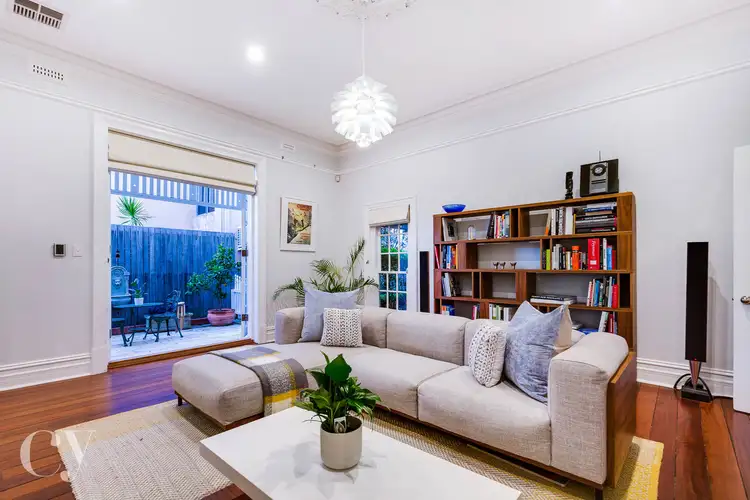
 View more
View more View more
View more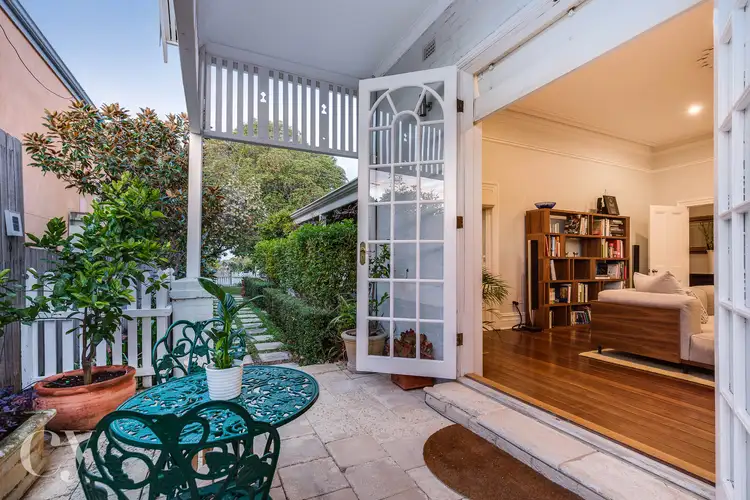 View more
View more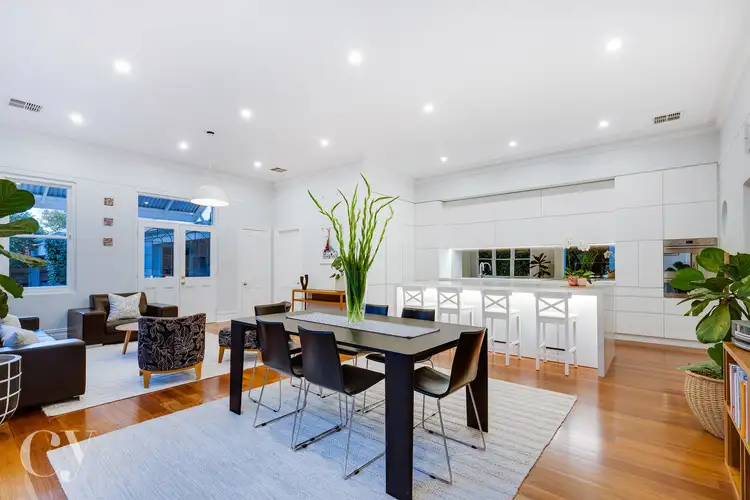 View more
View more
