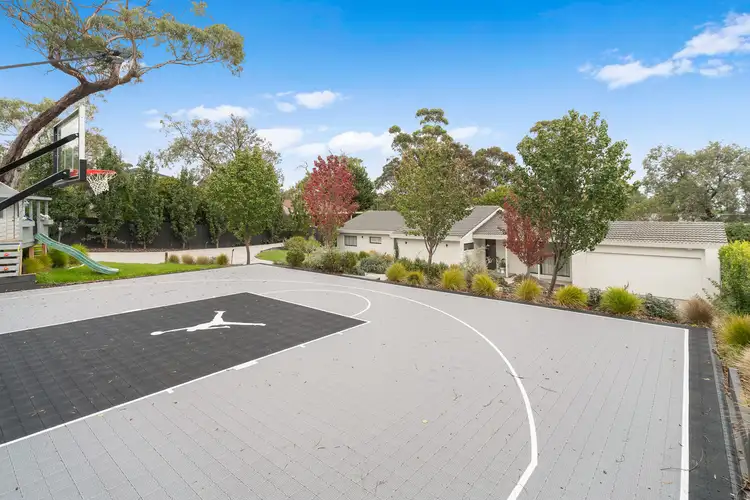Nestled in a serene and family-oriented area of Mount Eliza, this captivating abode embodies contemporary elegance and luxury, delivering a private haven for modern living. Impeccably renovated inside and out, this remarkable 4-bedroom residence sits on a gorgeous and generous allotment of approximately 1,394m2, boasting a prime location within walking distance of parks, schools and the much-loved Corner Pantry Café.
Welcomed by stunning stone columns framing the front entrance, let the beautiful newly laid aggregate driveway guide you past the landscaped gardens down to the home. Step inside to discover a seamless fusion of light-filled spaces, spacious rooms, and a thoughtfully designed layout, perfect for everyday family living and entertaining. From the inviting clad façade to the meticulously landscaped gardens and designer inclusions, every detail exudes sophistication and charisma.
The heart of the home beckons with a spacious main open plan living area set beneath soaring raked ceilings, where the living, kitchen, and dining areas converge effortlessly. The gourmet kitchen is a masterpiece, featuring strikingly beautiful concrete look stone bench-tops, a huge island bench, smart white v-groove cabinetry, two wall ovens, induction cooktop, integrated dishwasher, and an abundance of storage, plus a large walk-in pantry. Magnificently set within a floor to ceiling stone clad fireplace, the gas log fire is shared between the living and the dining, with each space also featuring custom built-in storage. Sliding doors from both the kitchen and dining provide a seamless flow to the deck and alfresco area, creating the ultimate entertaining zone.
The bedroom accommodation is equally impressive, with a luxurious main bedroom suite boasting a walk-in wardrobe, opulent ensuite with a double shower, and private access to the tranquil front terrace. Three additional bedrooms, each with built-in robes, are positioned together with the 2nd living room, offering comfort and the perfect children's hideaway, while the family bathroom exudes a modern elegance with its freestanding bath, large walk-in shower and terrazzo tiles.
Outside, the meticulously landscaped grounds offer a haven for relaxation and play, designed with multiple zones for both adults and children to enjoy. The backyard includes a covered alfresco featuring a built-in BBQ complete with a dining deck and heaters, a separate terrace area with an impressive outdoor fire and a sprawling lawn. The terraced and landscaped front yard is a private sanctuary boasting its own custom basketball court with premium-grade interlocking sports tiles and visitor parking, perfect for family gatherings and outdoor fun.
Conveniently located close to esteemed schools, pristine beaches, and Mt Eliza Village, this home offers the perfect blend of style and functionality. Additional features such as hardwood timber floors, stunning sheer curtains, ducted heating and cooling, ceiling fans, a double remote garage, electric driveway gate with intercom, outdoor shower, access to the hidden rear reserve, further enhance the appeal of this exquisite residence. Experience the epitome of modern family living in this superbly crafted home, where every detail has been meticulously curated.








 View more
View more View more
View more View more
View more View more
View more
