Stunning Modern Residence With Upmarket Finishes you will be hard pressed to find a home that encapsulates everything as much about modern Queensland living as this truly spectacular property.
With a thoughtful custom design, an undeniable level of opulence this one needs to be seen to be fully appreciated. The home has been Sound proofed from the Road with insulation, thick cyclone glass and Solid front door.
Only a short stroll to the Oxford Park Train Station whilst being within a short walk to the Blackwood Street Markets and café precinct and also Brookside Shopping Centre.
Additionally, you're only a 15 minute drive to the CBD and a similar distance to the Brisbane Airport – this really is the handiest of locations.
Once inside, you'll head right to the open plan living area, right through to the back covered deck and plunge pool. There's also a separate toilet with its' own stone topped vanity for the utmost in convenience.
If you haven't already noticed, the ceilings are 9 foot tall and there's ducted air-conditioning right throughout the entire home.
The large open plan living and meals area that flows effortlessly into the simply amazing gourmet kitchen – a beautiful combination of 70mm stone stops with waterfall edges, space for a double door fridge, gorgeous pendent lights, a chic glass splashback, and a sublime collection of upmarket black Bosche appliances that include a Electric oven & cook top, and dishwasher. Peek your head around the corner and you'll find the a stunning Butler's pantry, sink and loads of storage space.
The very large master suite located at the rear of the home– a superb offering with an enormous walk-in robe and scintillating ensuite that features stone tops, twin vanities, floor-to-ceiling tiles,towel rails and a large shower.
The brilliant design allows cool cross-flow breezes to meander through with ease as the lovely array of louvers facilitate this with ease. From space and separability to serenity and style, this residence truly has it all.
A full features list includes:
• A well-proportioned 405m2 allotment
• Breath-taking architecturally designed residence
• Only a short stroll to the Oxford Park Train Station
• Within a short walk to the Blackwood Street Markets and café precinct and also Brookside Shopping Centre
• Only a 15 minute drive to the CBD and a similar distance to the Brisbane Airport
• Attractive modern façade adds a true sense of stye
• Remote double lock-up garage
• Stunning main bathroom comprising floor-to-ceiling tiles, a stone topped vanity, an open shower, separate bath
• Separate toilet with its' own stone topped vanity
• 9 foot ceilings
• Ducted air-conditioning throughout
• Security screens throughout
• Breath-taking master suite – a superb offering with an large walk-in robe and scintillating ensuite that features stone tops, twin vanities, floor-to-ceiling tiles
• Large open plan living and meals area
• Simply amazing gourmet kitchen offering a dazzling combination of 70mm stone stops with waterfall edges, space for a double door fridge, gorgeous pendent lights, a chic glass splashback, and a sublime collection of upmarket Black appliances that include a electric Bosche Oven & cook top, a Bosche dishwasher, an oven and range hood as well as a sensational Butler's pantry with its' own sink and loads of storage space
• Great office area upstairs could fit 3 computer desks
• Crystal clear plunge pool set into the fabulous timber decking - the ideal place to cool off and just relax with a nice cold drink when it's hot.
• Very low maintenance yard
• Electric hot water system
• Ton of storage options

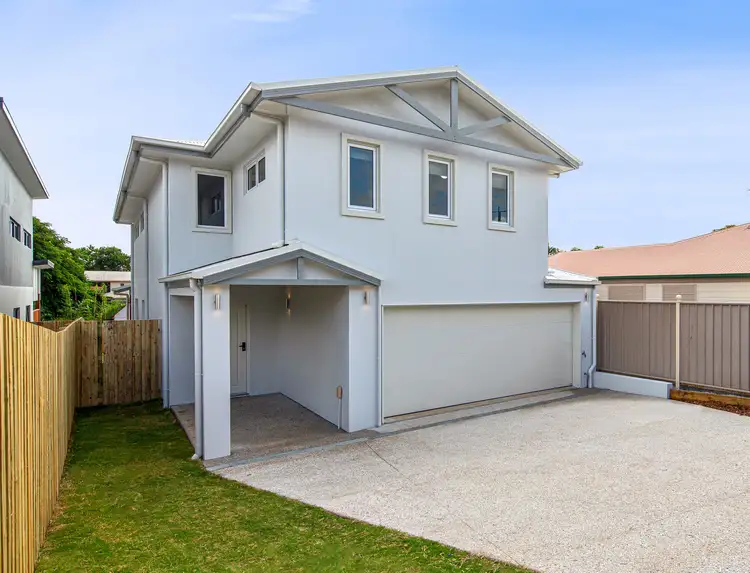
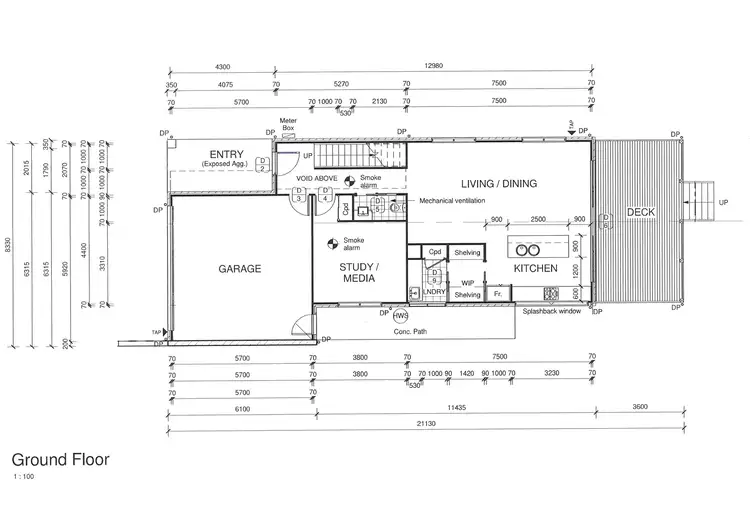
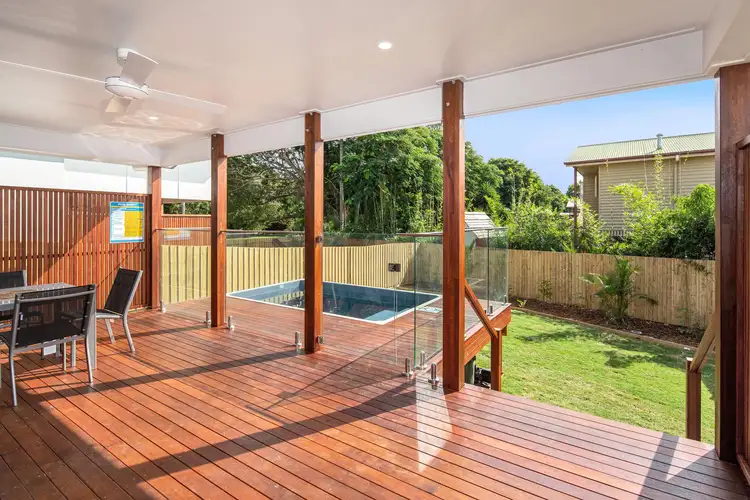
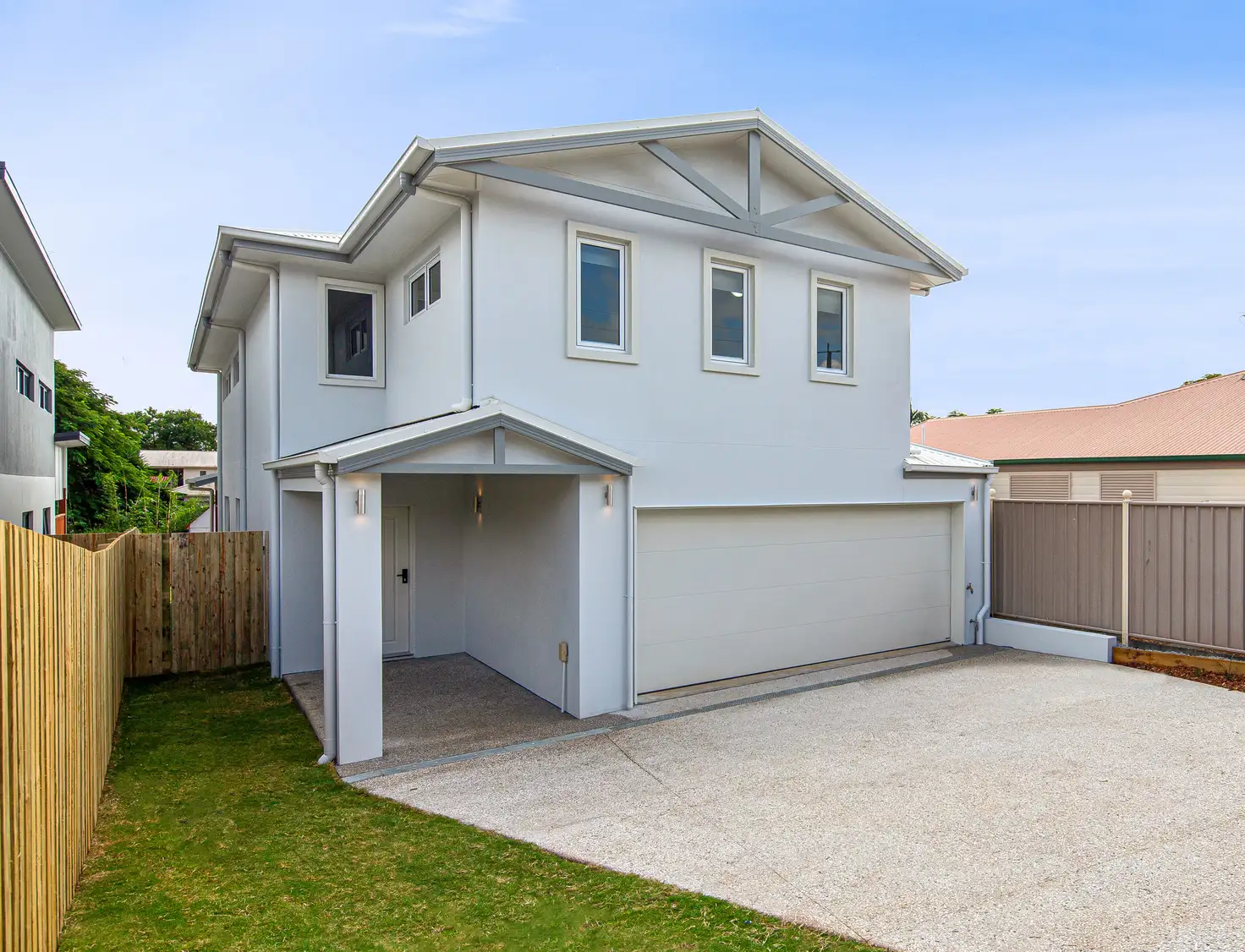


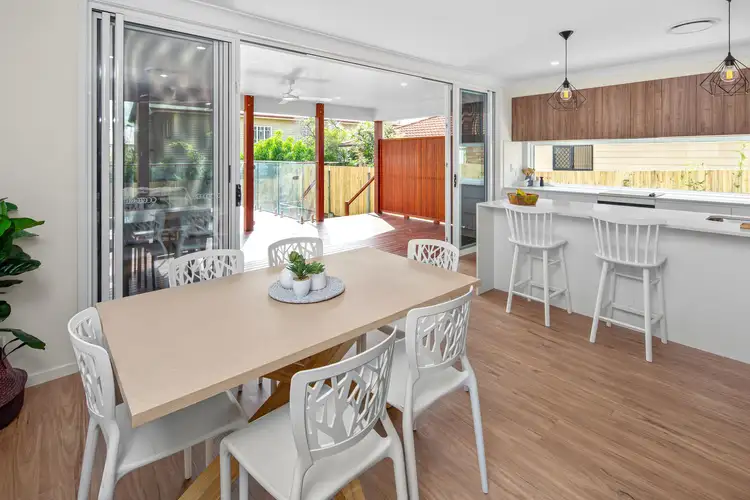
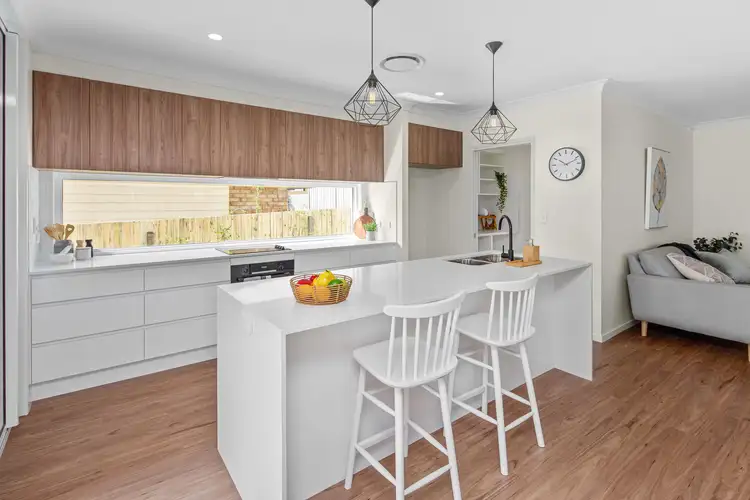
 View more
View more View more
View more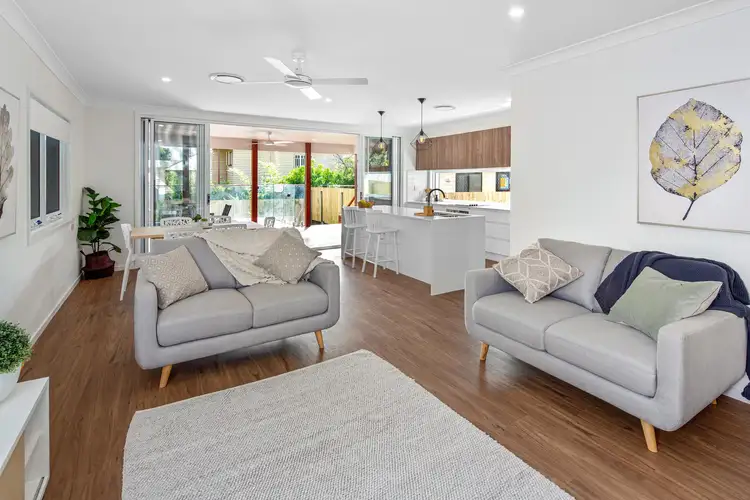 View more
View more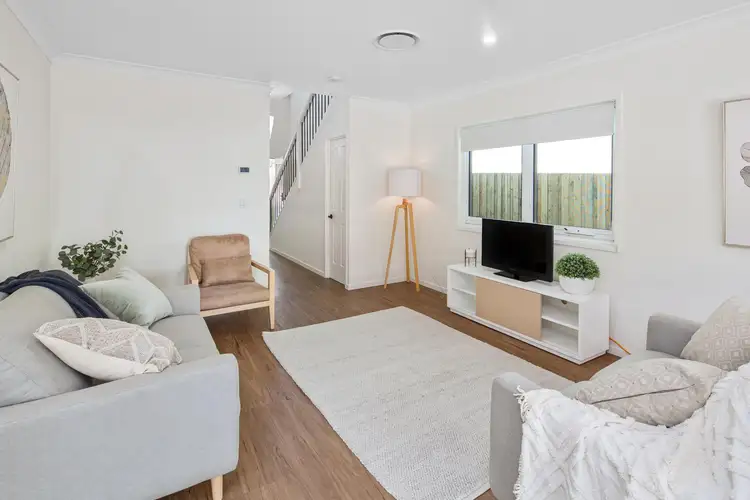 View more
View more

