:: English style 2 storey cottage, 923m block
:: Living rooms leading to sunny deck
:: 2 bathrooms, S/C fire, Air conditioner
:: Multi-purpose room & laundry underneath
:: Separate studio/workshop
:: Terraced gardens, veggie patch & fruit trees
Screened from the road to ensure privacy and with views out into the gardens from most rooms – this property is a relaxing retreat.
This two storey home has been extended and renovated over the years and now features an entry/ sitting room, a kitchen, a bathroom, and “ L” shaped formal lounge dining room that leads out to a covered concrete deck. This deck area provides a delightful winter morning sun trap, and a great spot to do “not much” and enjoy the garden and valley below.
On the top floor are two standard sized bedrooms, a very large master bedroom (with built in robes), a bathroom a dressing room and built in storage. Under the home is a multi-purpose room, a laundry and paved covered drying area .In the rear garden is a 15 square metre work shop / studio – a great space for hobbies!!
The home provides air conditioning, a slow combustion fire, electric cooking appliances, solar hot water, and a 2,000 litre water tank, pump and hose for firefighting purposes, metal shutters on western facing windows in living room, insect screens on windows and doors, and canvas awnings.
The gardens surrounding the home are a treasure trove of colour at present with the deciduous blossom trees, magnolias and bulbs making a real statement. A netted vegetable patch and extensive planting of fruit trees are found as one wanders down the paths to the bottom of the garden.
Situated on a no through road, this location can be a tranquil surrounding after a hard day at work. The property is approx. 1.3 km from the rail station, and bus stop, with the National Park at the end of the street. The home is less than 2 km from Faulconbridge Primary and Springwood High Schools.To inspect this Faulconbridge property, phone PULSE REAL ESTATE on 4751 7355 to arrange an appointment.
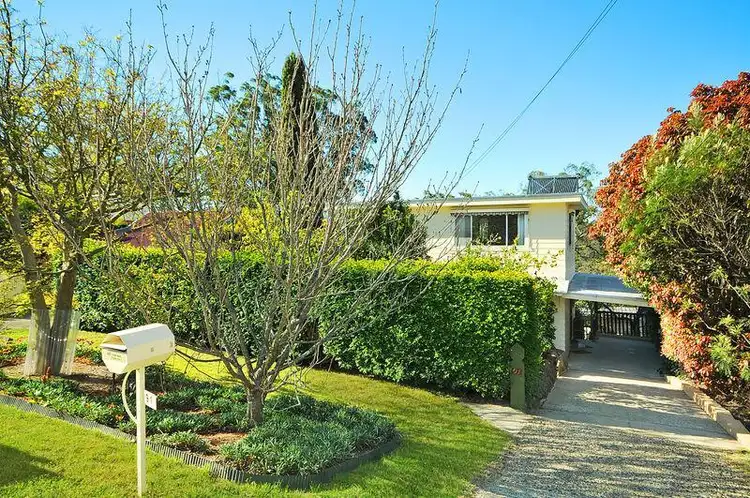





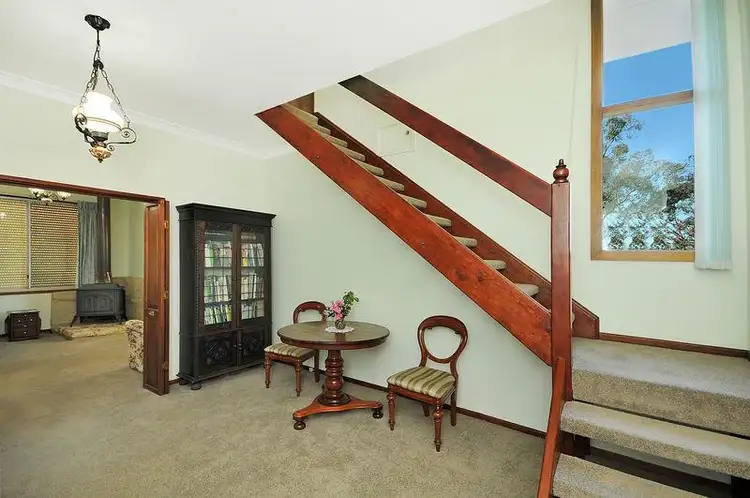
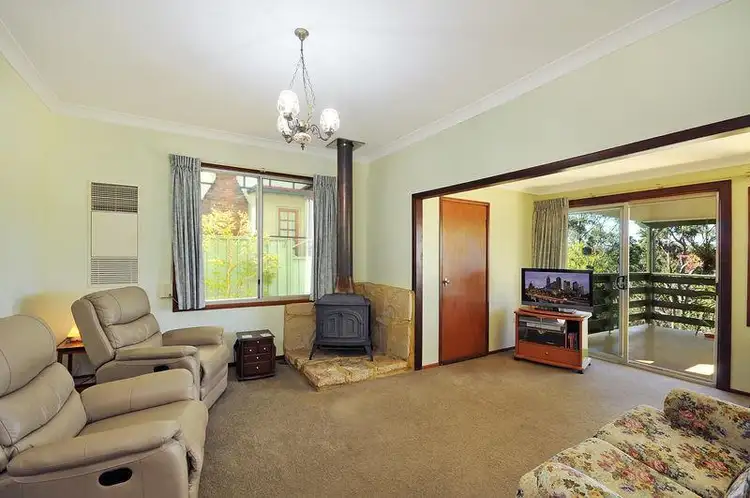
 View more
View more View more
View more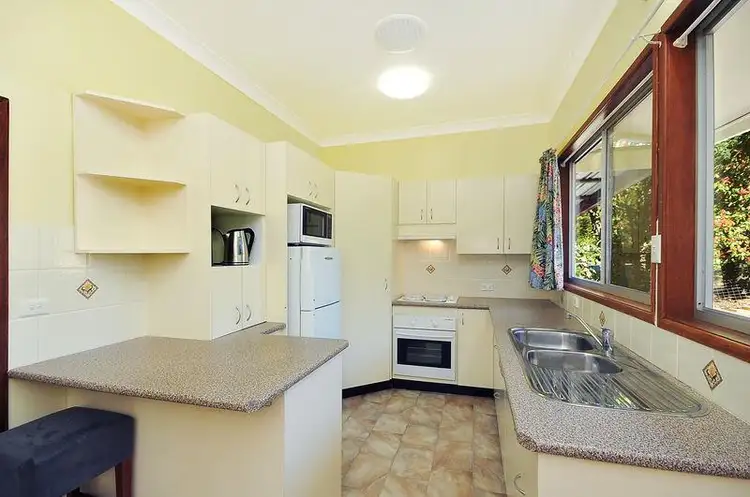 View more
View more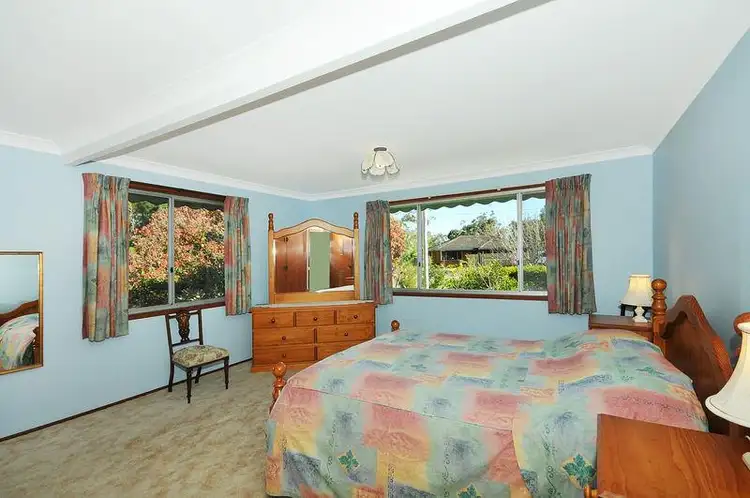 View more
View more
