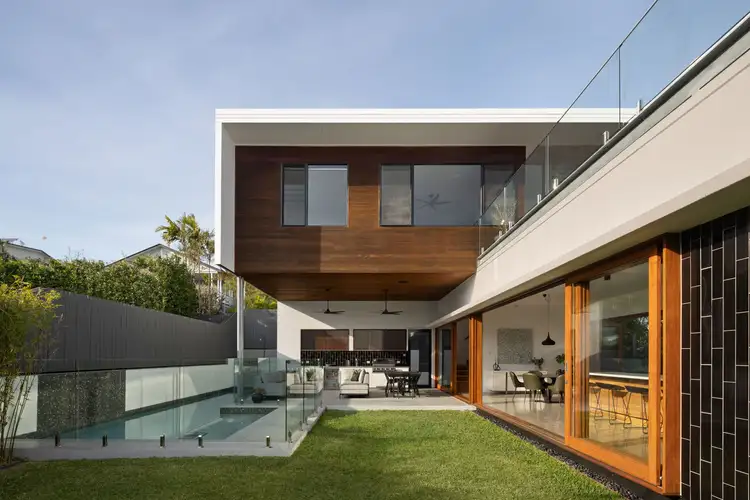Positioned high on the hill in one of Camp Hill's most desirable pockets, 91 Stephen Street is an architectural showpiece by award-winning Joe Adsett Architects. Designed with an uncompromising eye for detail, this home balances luxurious finishes with practical family spaces, spanning 426sqm of internal living on a generous 607sqm block. From the grand entry void and soaring ceilings through to the multiple outdoor entertaining zones, every element has been carefully considered to deliver a residence that is as functional as it is beautiful.
Behind its striking façade, the home opens to interiors framed by New Guinea Rosewood windows and doors, premium hardwood finishes and abundant natural light. Five bedrooms are complemented by three bathrooms plus a powder room, while a variety of living and working spaces ensure flexibility for families of all ages. The primary suite offers a retreat-like atmosphere with a walk-in robe, stone ensuite with underfloor heating, with sliding doors opening to a private deck. A separate guest bedroom provides privacy for visitors, while four bedrooms feature built-in robes, each thoughtfully designed with comfort and storage in mind.
Living and entertaining are at the forefront, with expansive open-plan zones connecting effortlessly to the outdoors. The main living and dining area, with 3- 4m ceilings and polished concrete floors, opens through oversized sliding doors to the courtyard, one of the home's most distinctive features. Seamlessly extending the living experience beyond the walls, the expansive courtyard functions as an additional open-air room. Perfectly integrated, it dissolves the boundary between inside and out, whether you're hosting elegant soirées or enjoying relaxed family afternoons. With its generous scale, privacy, and north-facing orientation, this alfresco space enhances comfort year-round.
Upstairs, a second lounge with wet bar and an adjoining viewing deck capture sweeping suburban and city views, while the downstairs rumpus offers the perfect multipurpose zone for office, TV or creative use. A dedicated study nook and an office with courtyard outlook add further versatility for modern families.
The kitchen is an undeniable highlight, combining high quality finishes with practicality. Anchored by a four-metre Carrara marble island, it is finished with integrated European appliances, a hidden prep pantry nook, floor-to-ceiling custom cabinetry and bifold windows with a built-in timber bench for relaxed entertaining. Every detail, from the designer lighting to the premium Navurban veneers and NSW Spotted Gum cabinetry, reflects quality craftsmanship.
Outdoor living is equally impressive. The alfresco entertaining zone features a 2pac outdoor kitchen with stainless steel benchtop and integrated natural gas BBQ, perfect for gatherings with family and friends. The 10-metre magnesium lap pool with water fountain and feature lighting offers both health benefits and style, accompanied by an outdoor shower and framed by glass balustrading. A large grassed courtyard of over 160sqm creates a rare expanse of usable outdoor space, ideal for children to play or for hosting large events. Importantly, the home has been cleverly designed to provide privacy from neighbouring properties, while still embracing an elevated deck for outlooks and breezes.
Features include:
• Primary suite with private deck, walk-in robe and luxurious stone ensuite with underfloor heating
• Designer kitchen with Carrara marble island, pantry prep nook, bifold windows and European appliances
• Expansive living and dining area with soaring ceilings, plus rumpus, second lounge with wet bar and large study nook
• Office with courtyard outlook and versatile work-from-home options
• 10m magnesium lap pool with fountain, feature lighting and outdoor shower
• Alfresco entertaining with outdoor kitchen, natural gas BBQ and stainless steel benchtop
• Upstairs viewing deck with sweeping city and suburban vistas
• Premium finishes including New Guinea Rosewood windows and doors, NSW Spotted Gum timber floors, Carrara marble, custom cabinetry and designer lighting
• Ducted air-conditioning, integrated speakers, app-enabled video intercom, and a security system
• Plumbing provision for fireplace in main living area
• Positioned on the high side of the street capturing bay breezes and elevated outlooks
Every aspect of this residence has been crafted to enhance comfort and lifestyle, from the heated towel rails and underfloor heating in the primary ensuite to the plumbing provision for a future fireplace in the main living and the wireless multi-room sound system. This is more than a home, it's a statement of architectural prestige and lifestyle privilege. Opportunities of this calibre in Camp Hill's most coveted precinct are exceedingly rare.
Situated just 7km from the Brisbane CBD, Camp Hill is one of the city's most coveted suburbs, prized for its leafy streets, elevated outlooks and family-friendly community. Residents enjoy a blend of convenience and lifestyle, with local primary schools and early learning centres within walking distance, excellent access to transport links, and highly regarded options such as Cannon Hill Anglican College nearby. Parklands and cafes are within easy reach, along with major shopping precincts including Westfield Carindale. With its proximity to the city, the bayside and vibrant neighbouring suburbs such as Coorparoo and Norman Park, Camp Hill offers the perfect balance of suburban tranquillity and urban connection.
To obtain further information, please contact Scott Darwon on 0401 151 090 or Brandon Wortley on 0447 269 591.








 View more
View more View more
View more View more
View more View more
View more
