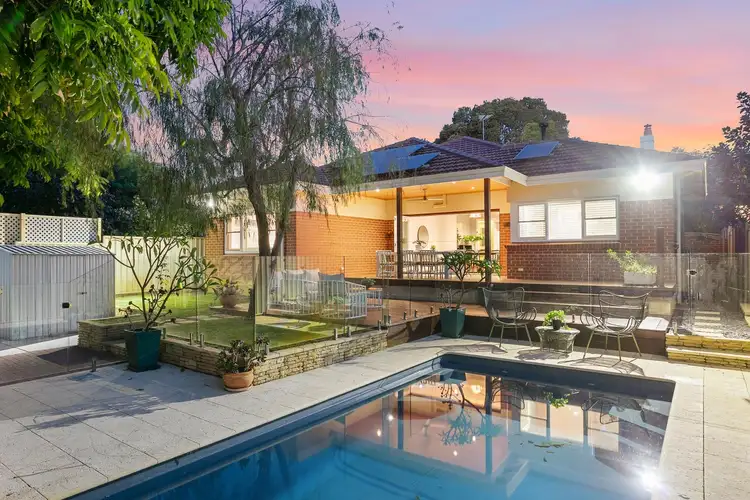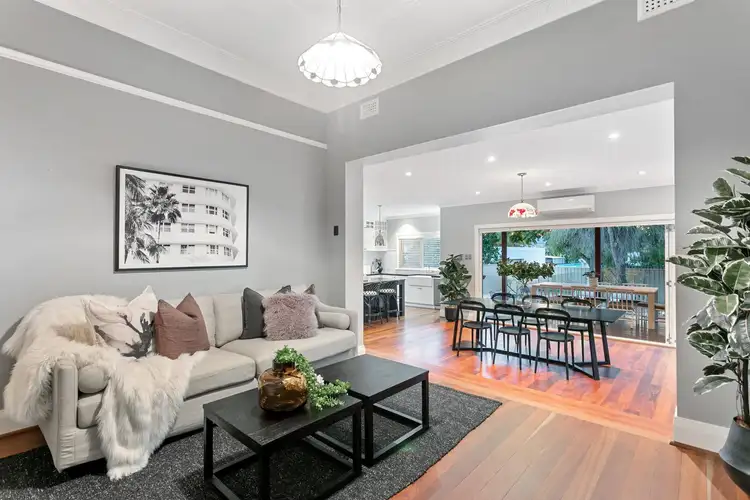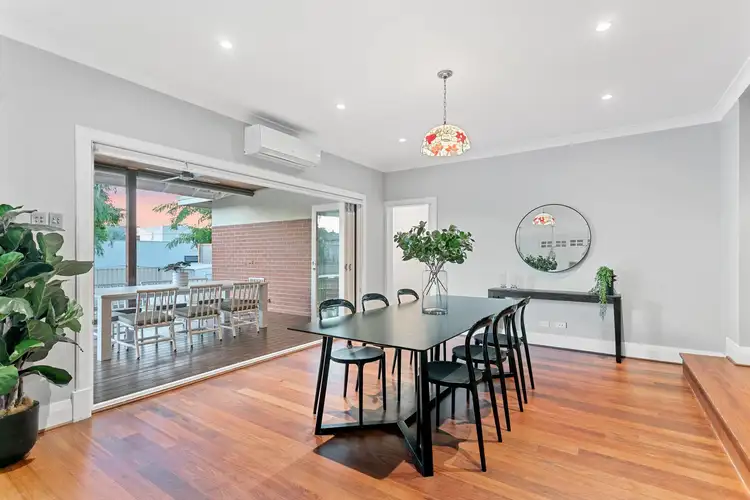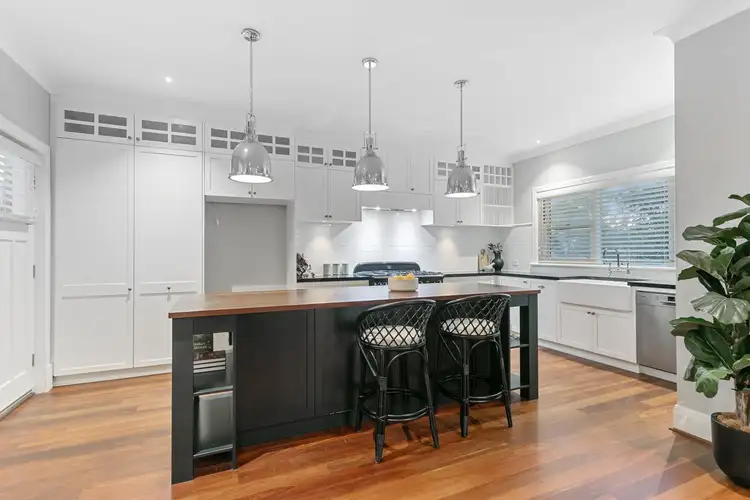Price Undisclosed
4 Bed • 3 Bath • 0 Car • 612m²



+21
Sold





+19
Sold
91 Stubbs Terrace, Daglish WA 6008
Copy address
Price Undisclosed
- 4Bed
- 3Bath
- 0 Car
- 612m²
House Sold on Mon 2 May, 2022
What's around Stubbs Terrace
House description
“Stylish Family Entertainer”
Land details
Area: 612m²
Interactive media & resources
What's around Stubbs Terrace
 View more
View more View more
View more View more
View more View more
View moreContact the real estate agent

Mareena Weston
Edison McGrath
0Not yet rated
Send an enquiry
This property has been sold
But you can still contact the agent91 Stubbs Terrace, Daglish WA 6008
Agency profile
Nearby schools in and around Daglish, WA
Top reviews by locals of Daglish, WA 6008
Discover what it's like to live in Daglish before you inspect or move.
Discussions in Daglish, WA
Wondering what the latest hot topics are in Daglish, Western Australia?
Similar Houses for sale in Daglish, WA 6008
Properties for sale in nearby suburbs
Report Listing

