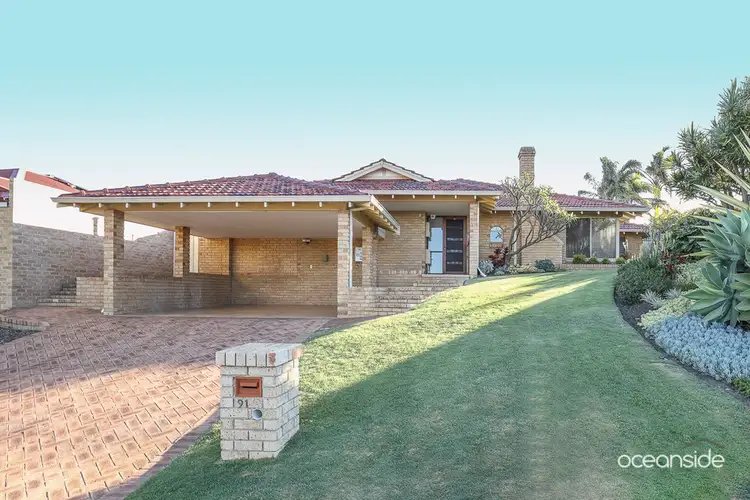It is not often that we come across a house that has so much to offer, not only in functionality and space, but in its beautiful presentation. This elevated property sitting proudly on a generous 700 sqm block really is something special, with a stylish homely feel throughout and attention-to-detail that can't be faulted! Talk about house proud..
Call Pete now to view.
Even when you pull up outside, you'll be impressed with the meticulously-tended, established front garden, and as you step inside the front door, the immaculate presentation and quality, continues. But just before you go inside, just turn around and take a moment to take in the view across Woodvale from this elevated beauty.
The front lounge/dining room boasts a feature country fireplace, and as you walk through the property, you'll realise how many separate living spaces there are. Moving through to the spacious family and meals area, which feels even bigger due to the high, raked ceilings, you'll certainly be impressed by the recently-renovated kitchen, with plenty of cupboard space, including space-saving corner cupboards, soft-closing drawers, dishwasher, stone bench tops, glass splashbacks, walk-in pantry, built in wall oven and separate convection microwave oven, and gas cooking.
Yet another living area lies beyond the kitchen/family, which could be your games room, or a separate area for the kids
you really have so much flexibility with this house. The master-bedroom with a lovely bay window, ceiling fan and wall lights has been cleverly designed with the en-suite at the back of the bedroom and has an entire wall of built-in sliding robes all kitted out with shelving and drawers. A double vanity, separate shower and separate toilet complement this lovely en-suite.
Three further excellent sized bedrooms, all with built in robes and opposite end to the master bedroom gives privacy when needed. These bedrooms are serviced by a beautiful new fully tiled floor to ceiling bathroom with gorgeous vanity, and large separate shower.
There are an assortment of quality window furnishings throughout the property, all décor is neutral and freshly painted. Even stepping outside to the back yard, you'll continue to notice how this home has been meticulously and lovingly-maintained. You can just imagine enjoying entertaining out here, as it boasts a huge pitched pergola, and easy-care, established raised garden beds.
We are very lucky to be presenting to you this beautiful property, and invite you to come and see for yourself just how perfect life can be!
Features, but not limited to:
4 bedrooms
Fully-tiled bathroom with separate WC
En-suite with built-in mirrored sliding robes, shower, double vanity, WC and heat lamps
Lounge and dining
Meals and family
Games room with timber flooring
Beautiful large modern kitchen with raked ceilings
4-burner gas hob, under-mount extractor, Ariston built-in oven and convection microwave, dishwasher, glass splashback, soft-close drawers, stone bench tops, walk-in pantry
Quality assorted window furnishings on all windows inc:
Plantations shutters, white wooden venetians, pelmets, curtains, rollers
Panelled doors throughout with feature handles
Laundry with built in laundry draws
Double linen cupboard and single cupboard
Gas bayonet in the family and games rooms
Fireplace with chimney
Ducted Rev/Cycle air conditioning
12 Solar electric panels
LED lights
Gas Hot Water system
Insulation
Outdoor features:
Double Carport
Plenty of off road parking
Huge pitched pergola
Beautiful reticulated gardens
Outside lighting
Outside taps
Shed
Block size: 700 sqm
Built by Peter Stannard Homes 1988
Excellently located within walking distance to Woodvale Primary School and Woodvale Secondary College, a well-connected public transport network and close proximity to Whitfords train Station and Mitchell Freeway this property will be sought after, early inspection is a must.
Please contact Pete Costigan on 0408 956 652 for your private viewing.








 View more
View more View more
View more View more
View more View more
View more
