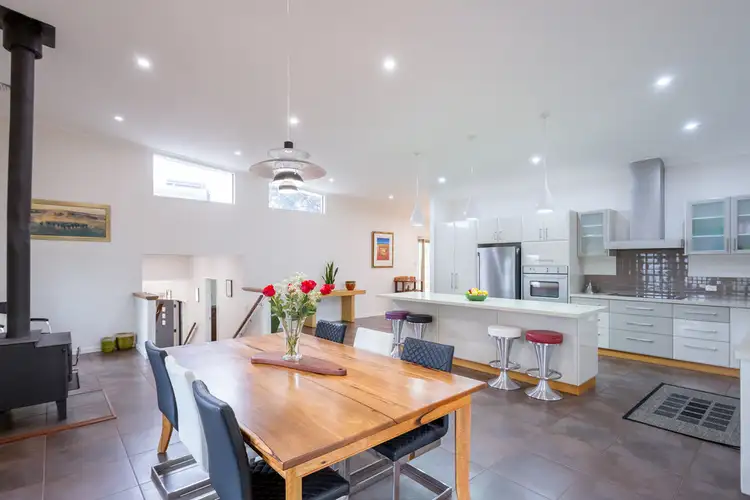“Positively one of the best buys in 2019! Represents Excellent Value.”
Superb north facing elevated aspect on over half an acre. This listing is a rare one-off......
Welcome to opulent living in this magnificent multi-level architecturally designed 3 x 2 with 3 toilets, parents retreat/study,with quality fixtures and fittings.
The large formal lounge on the top level has jarrah floorboards,with a newly installed 9.4kw Fujitsu reverse cycle a/c. The double sliding glass doors open out onto the top deck which overlooks the beautiful views and the lawn/garden area. There are also four sets of frosted glass louvres that add to the light and airy feel of this room.
Moving from the lounge you enter a very well appointed kitchen/dining area with superb finishes including a Miele dishwasher, Fisher & Paykel electric oven and glass cook-top. There is a very large island bench, overhead cupboards, with more than sufficient storage and pantry space. The ambience of the dining and kitchen area includes the tiled flooring,quality down lighting and is complimented with more louvres for the warmer months and a slow combustion wood heater for the cooler weather.
The second level consists of two queen size bedrooms with double built in robes, each room has a beautiful outlook to the gardens(one is currently being used as a study).The second bathroom is situated on the lower level and is complete with a separate bath, shower, vanity and sufficient cupboard space.
Also on the lower level is the parents retreat/study that offers a 8kw Fujitsu reverse cycle a/c. The double sliding doors open to an extra large decked front verandah. The generous sized master suite has its own ensuite and a spacious walk in robe with ample hanging and shelf space.
The laundry is located on the top level with the third toilet, a sizable linen cupboard and under bench storage space.
There is a recently extended 9 x 6 metre garage with a Centurion "Ultimate" sectional door (polycarbonate panels), plus a digital wireless key pad and 3 remotes.
The home overlooks established low maintenance landscaped gardens. Cracked pea gravel and river stones have been used extensively.There is a variety of plants and shrubs used which have been integrated into the backdrop of the natural bush land. This adds to the tranquility and peaceful surroundings of the country life.
Other features include -
• Down lights to entire house converted to LED
• Slow combustion Nectre wood heater
• Solar Hart hot water system with electric booster
• Quality security screens to all windows and doors
• Insulation to roof, walls and floor
• High ceilings
• NBN connected
• 2428 square metre block with a 40 metre frontage and easy rear access off Oxford
Street.
All located in picturesque Donnybrook and within a strolling distance of town.
Donnybrook has everything on offer including a Country Club, Recreation Centre, Sporting Facilities, Schools, Medical and Dental Facilities, Approx 30 mins to Bunbury
Phone for an inspection today.

Air Conditioning

Toilets: 3
Built-In Wardrobes, Fireplace(s), Garden, Secure Parking, Formal Lounge, Separate Dining








 View more
View more View more
View more View more
View more View more
View more
