From the well appointed home, big verandahs, plentiful shedding and more, there is something for everyone on these 10 ideal acres.
PROPERTY HIGHLIGHTS INCLUDE:
• 4.05ha (10 acres) in this perfect, near suburbia location
• Extended and updated family home
• Huge undercover area surrounding the home
• Abundance of shedding for all the toys and more
• Swimming pool for endless fun in summer
• Good quality bore and high volume of water storage
• Gently undulating countryside with a winter creek
• Great north facing land to suit many pursuits
• Bitumen driveway, bitumen road frontage, and only minutes to Main North Road
It is refreshing to know that in less than 10 minutes from the busyness of the northern suburbs, you can be home in your own recreational lifestyle property.
The land provides diverse opportunities beyond its immediate impressive home surrounds and natural watercourse. This comes by way of the highly usable and productive land currently home to a few acres of shiraz vines and olive trees; however, it would certainly be most purposeful for other interests, be it simply a pony, pets and space to enjoy.
The home is most inviting, commencing with a gorgeous living room, where the open fireplace is perfect for the cooler months and is complemented by a split system unit for year-round comfort. There is also ducted air conditioning.
A sliding door grants access to the rear deck with internal bi-fold doors opening the way to the meals area and kitchen.
A bay window in the kitchen enables views of the outdoor living area, whilst inside, the bright, well-appointed updates, including a dishwasher and a gas cooktop, will be appreciated. A low wall divides the meals and informal living section, which enables and highlights the bright and spacious feel of the home that is enhanced by its floor tiling and down lighting.
The main of 3 bedrooms has an ensuite bathroom, built-in robe and external access to the deck. The second bedroom is a generous size, whilst the third has a full width and height built-in robe. Floor to ceiling tiles are in the main bathroom, which features a spa bath.
Rainwater is plumbed to the home via a 22,000 gallon concrete tank and, aiding the economics of this, is a 32 panel solar unit.
The vast amount of structures begins with a 4 car carport that is integrated into the full length wide front verandah. Shade blinds are fitted to the rear verandah, creating a great outdoor living space all year round.
For those with trucks, caravans, boats or machinery needing undercover storage, the large implement shed, with concrete floor, power and mezzanine storage, is certainly sufficient.
Furthermore, a 14m x 4m attached shelter is great for yard equipment. Next, a 40' x 20' shed has concrete floor, power, pit and is connected to a storeroom and, if that isn't enough, a separate 30' x 20' Colorbond shed with 2 sliding doors and concrete floor can be utilised.
Located at the back of the shedding complex are two 6000 gallon poly tanks which catch water from the sheds and store bore water, which is on an automated system and in turn, pressurised to the gardens.
The front gardens see moss rocks, mature plants, pathways and lawn combine to create a delightful setting.
A few fruit trees, a vegetable garden and a shade house will benefit those who want to have home grown produce.
A lifestyle of your choice.
Call NOW on 0488 972 888 for more information or to arrange a private inspection.
Country Estates Realty Pty Ltd trading as CE Property Group RLA100925
Disclaimer:
Disclaimer: We the agent, make no guarantee the information is without mere errors and further that the purchaser ought to make their own enquiries and seek professional advice regarding the purchase. We the agent, are not the source of the information and we expressly disclaim any belief in the truth or falsity of the information. However, much care is taken by the vendor and our company to reflect the details of this property in a true and correct manner. Please note: neither the vendor nor our company accept any responsibility or liability for any omissions and/or errors. We advise that if you are intending to purchase this property, that you make every necessary independent enquiry, inspection and property searches. This brochure and floorplan, if supplied, are to be used as a guide only.
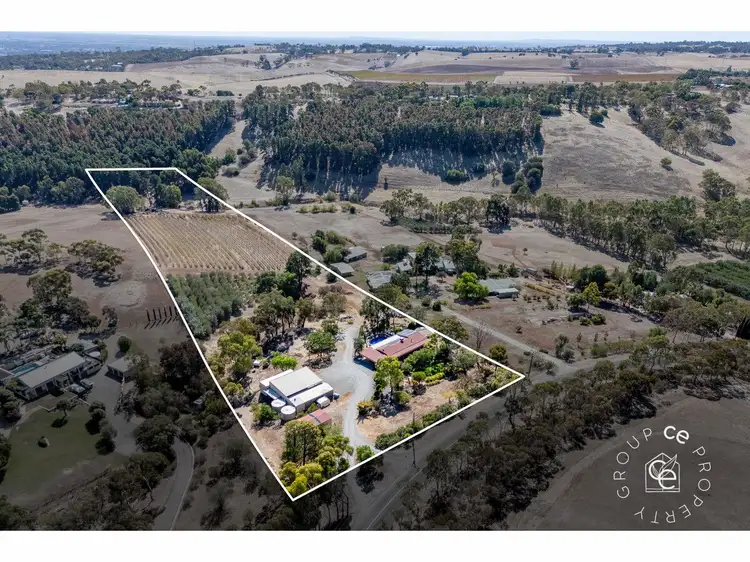
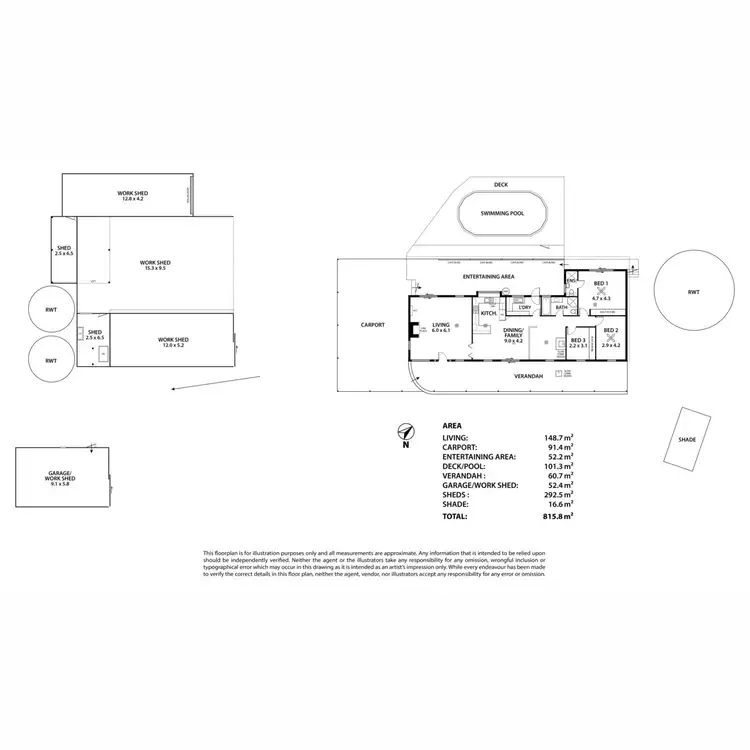
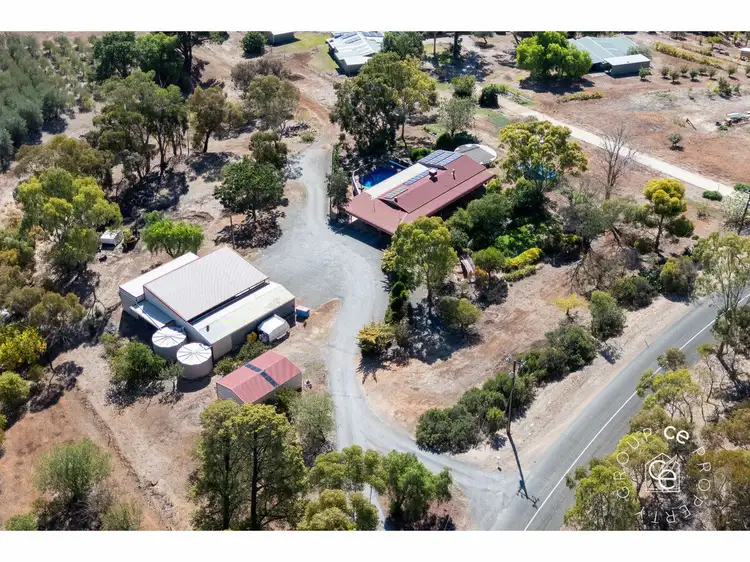
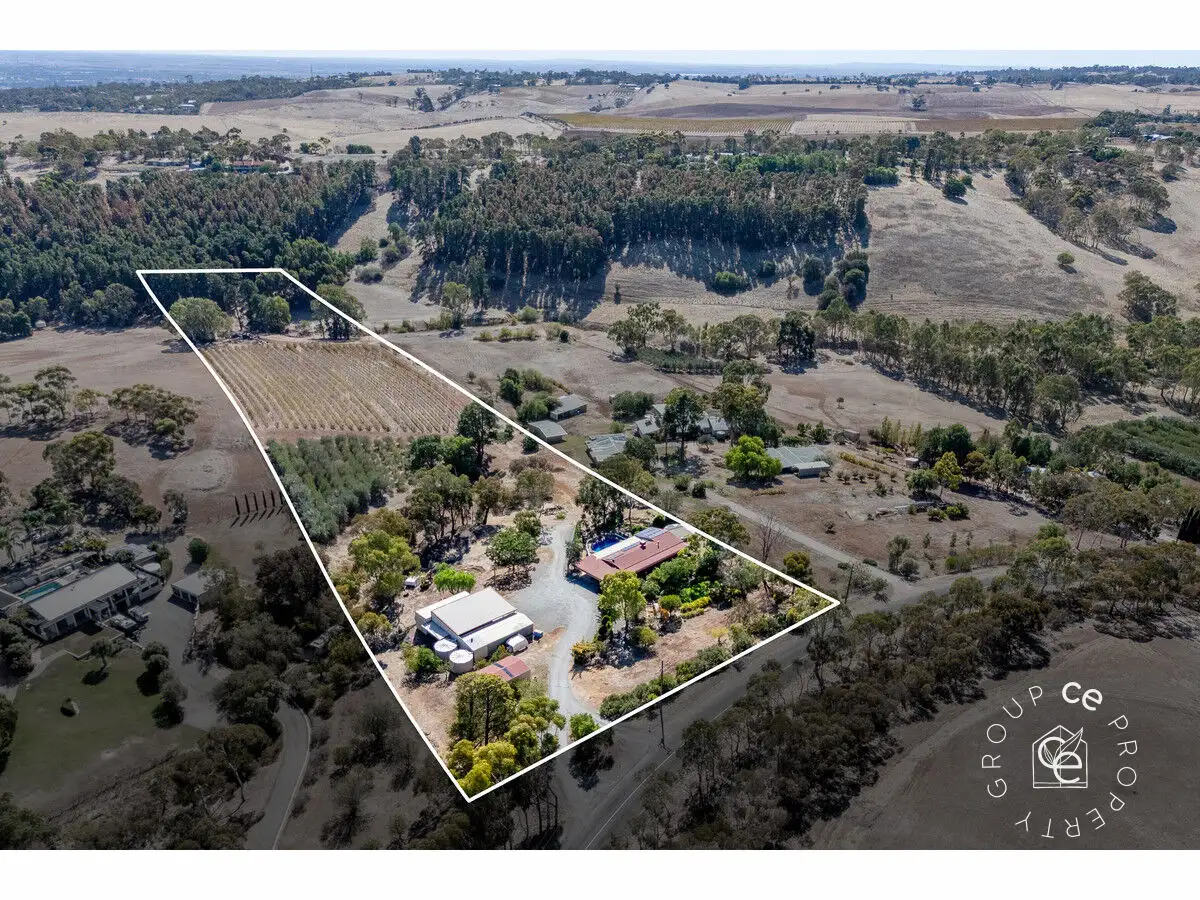


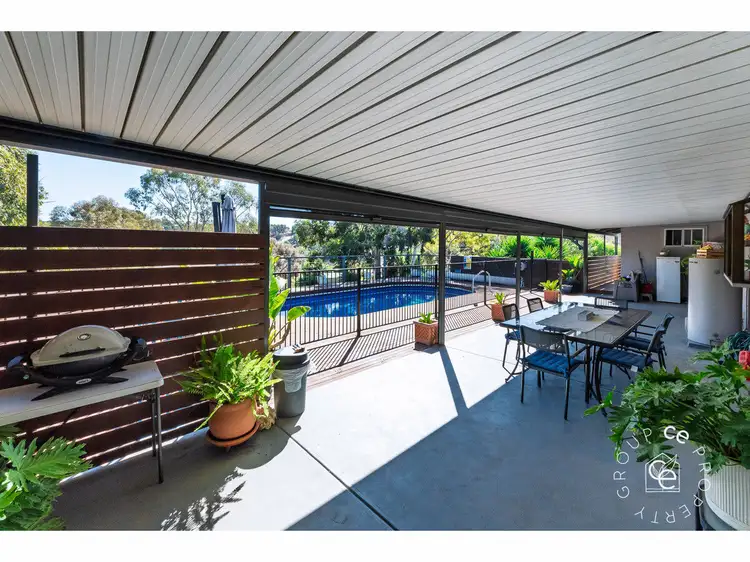
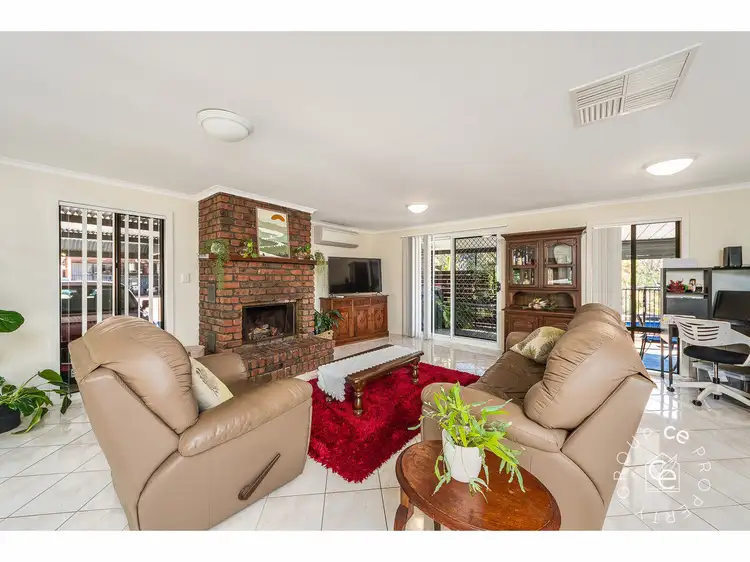
 View more
View more View more
View more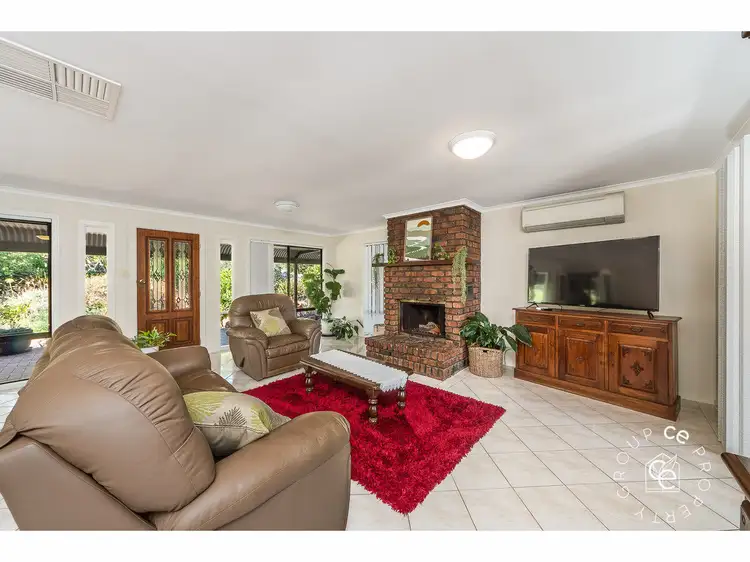 View more
View more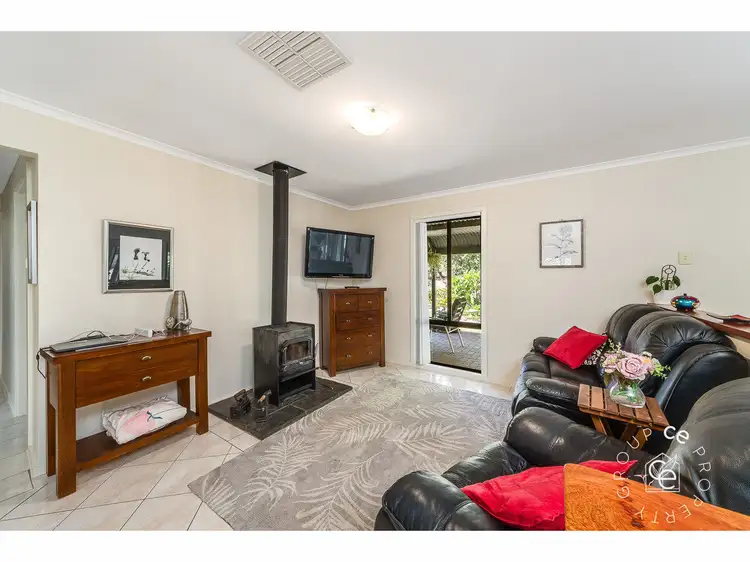 View more
View more
