Exclusive, uplifting, and refined.
One of only two penthouses in the iconic 'Art Series' complex, this secure ninth floor residence unfolds 270-degree views from the north to the west – spanning the city, the hills and the horizon – claiming arguably the widest outlooks, not just from The Watson, but across Walkerville.
Offered to the market for the first time since construction, this three-bedroom, two-bathroom penthouse has been meticulously maintained and customised. From the select stone benchtops to the full-length translucent sheers, every detail resonates with quality.
Spanning 134sqm of internal living, accentuated by three metre ceilings and full-height double-glazing, open plan living dominates the design with indoor-outdoor connection to some 60sqm of terraced entertaining - accessible from every north-facing bedroom.
The central kitchen island invites both seating and conversation, while the all-electric, 900mm stainless-steel appliances - and dishwasher - complete the sleek cook's zone.
Friends joining you for lunch? Give them a resort-style welcome on the second level, where the expansive Michael Klim designed sundeck and heated 25m lap pool will help you kick on.
The adjoining five-star gym is reserved for residents; yet around you, there are endless reasons to lace up and set out on foot.
Walk to Woolworths, brunch on Melbourne Street, or time a loop around Linear Park across the bridge. Enjoy coffee at Nest, Jeeez Louise, or Coffee Institute, with every essential within reach courtesy of Walkerville Terrace.
For families seeking prestigious schools, nearly all are within view - Walkerville and North Adelaide Primary, St Andrew's, and Wilderness Girls' School.
You'll sense summer by the suburb's splash of jacaranda colour, and winter's warmth as it filters through the glass - ducted reverse cycle air conditioning becoming an occasional necessity.
The only luxury you'll ever need is here – embracing the northern sun and the city skyline in The Watson prestige.
More reasons to inspect:
- Architectural penthouse style in 'The Watson' complex – c.2016
- Panoramic views to the north & west, including the stunning city skyline
60sqm of terraced outdoor entertaining
- Ultra-private & secure all-ages lifestyle
- 2 secure under croft carparks with remote access
- Open plan kitchen featuring a social island, Fisher & Paykel dishwasher, electric cooktop & 900mm oven
- Soft, translucent sheers to all full-length windows
- Double blinds to west-facing windows
- Mitsubishi Electric ducted R/C A/C comfort
- Sliding glass access to the terrace from every north-facing room
- 2 spacious quality bathrooms
- Bedroom 1 features a WIR & large ensuite with a freestanding bath
- Bedroom 2 offers a BIR, bedroom 3 features a built-in desk making it a perfect study option
- Secure storage cage + private dedicated lift to the 9th floor
- Fob entry + 24-hour foyer concierge
- Night security staff from 11pm
- 5-star gym, expansive sundeck + 25m heated pool on the 2nd floor
- Complex conference & boardroom facilities
And much more.
Specifications:
CT / 6145/634
Council / Walkerville
Zoning / SAC
Council Rates / $1,585.60pa
Community Rates - Admin / $3,505pq
Community Rates - Sinking / $847pq
Community Manager / Whittles
Emergency Services Levy / $117.30pa
SA Water / $220.95pq
Estimated rental assessment / $900 - $950 per week / Written rental assessment can be provided upon request
Nearby Schools / Walkerville P.S, Vale Park P.S, East Adelaide School, Nailsworth P.S, Klemzig P.S, Adelaide Botanic H.S, St Peters College, St Monica's Parish School
Disclaimer: All information provided has been obtained from sources we believe to be accurate, however, we cannot guarantee the information is accurate and we accept no liability for any errors or omissions (including but not limited to a property's land size, floor plans and size, building age and condition). Interested parties should make their own enquiries and obtain their own legal and financial advice. Should this property be scheduled for auction, the Vendor's Statement may be inspected at any Harris Real Estate office for 3 consecutive business days immediately preceding the auction and at the auction for 30 minutes before it starts. RLA | 226409
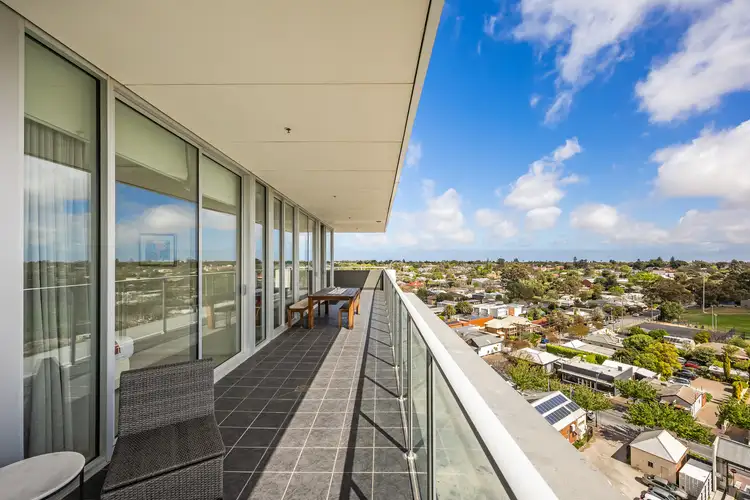
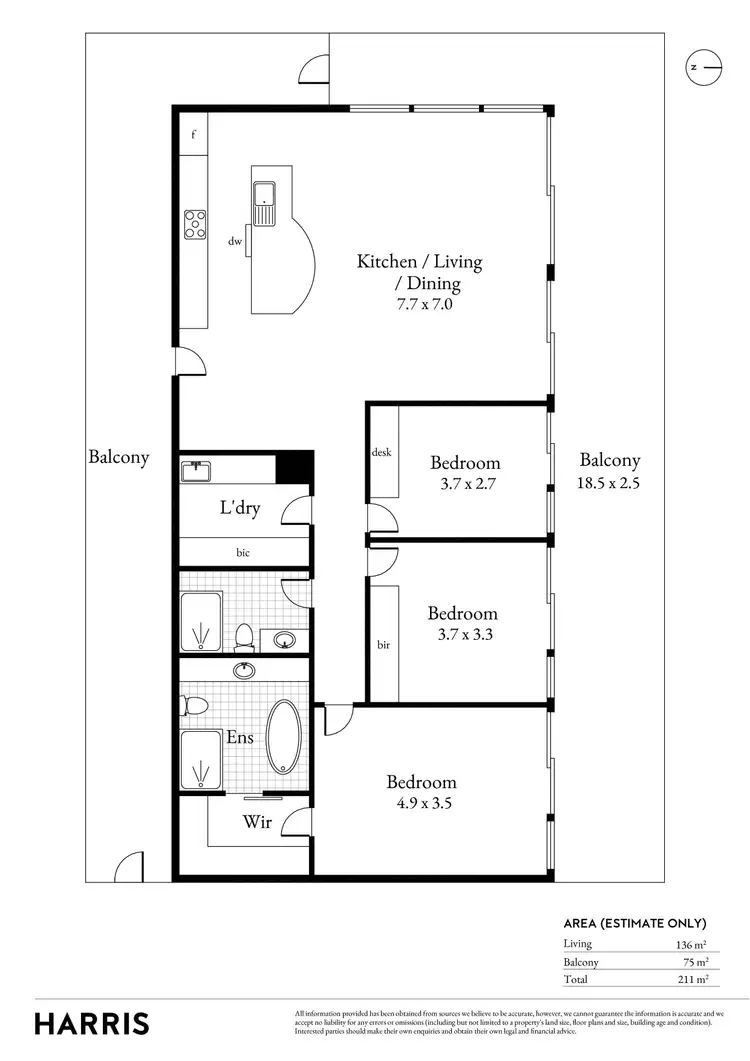
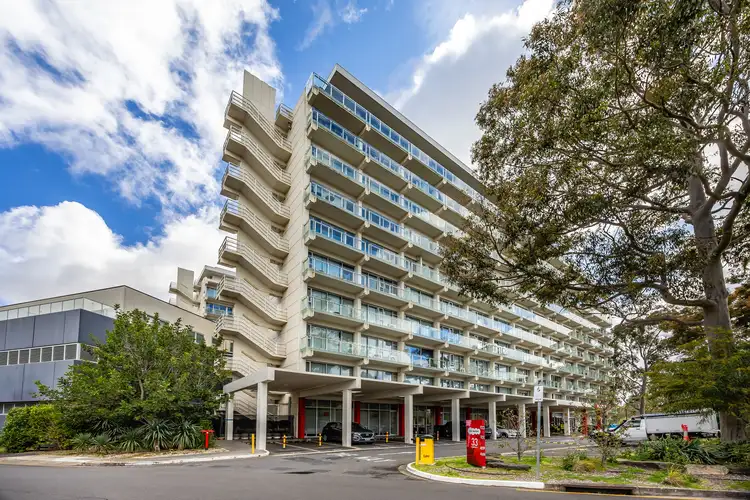
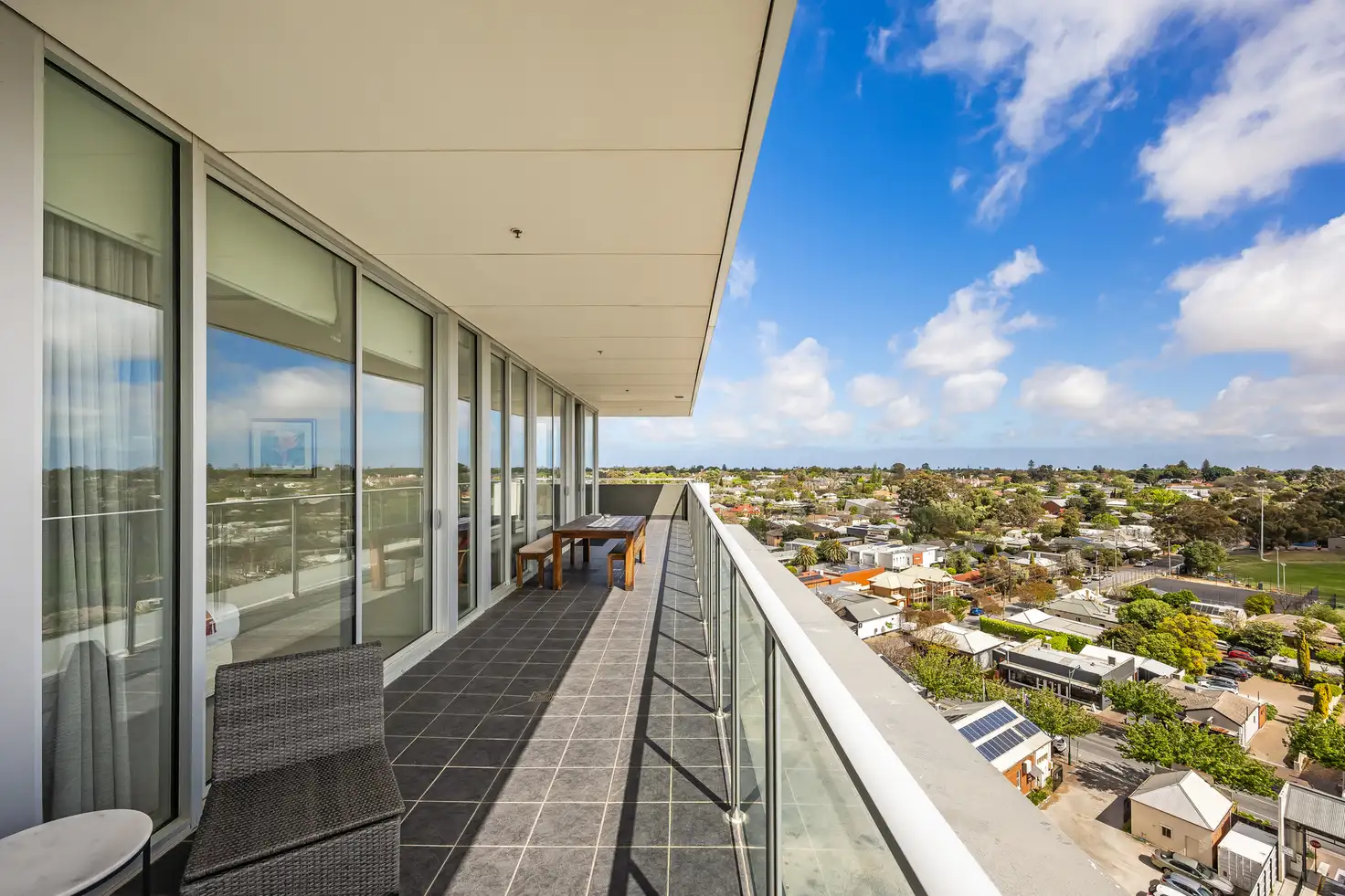


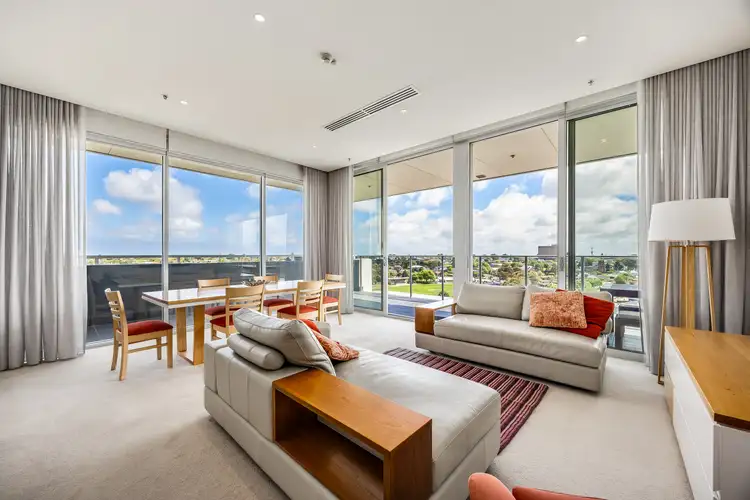
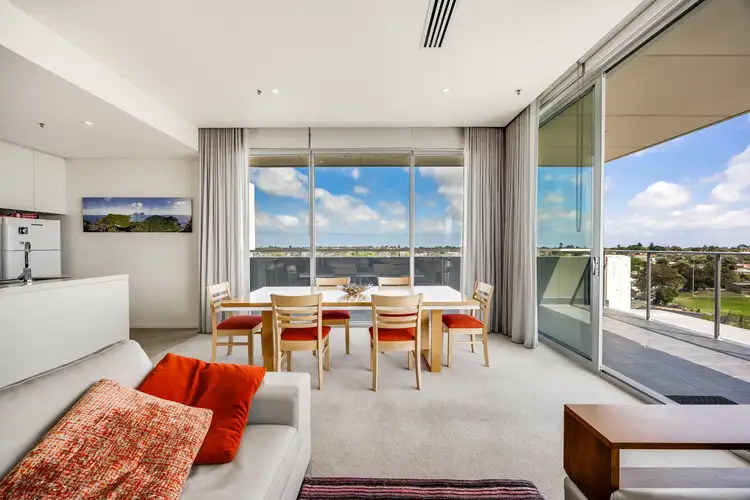
 View more
View more View more
View more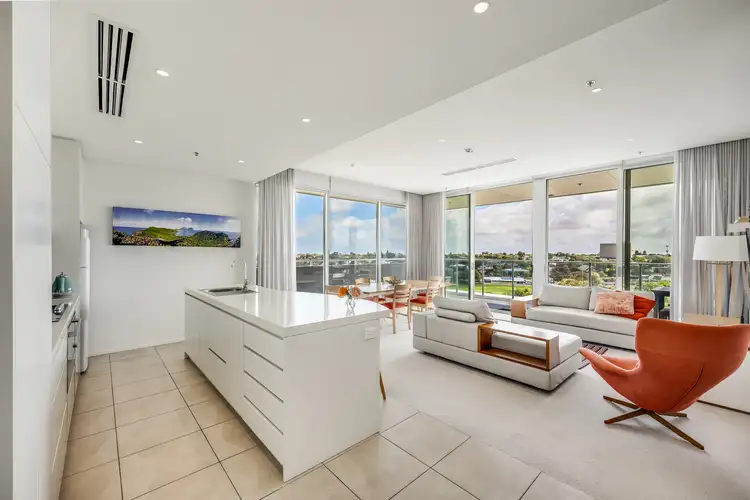 View more
View more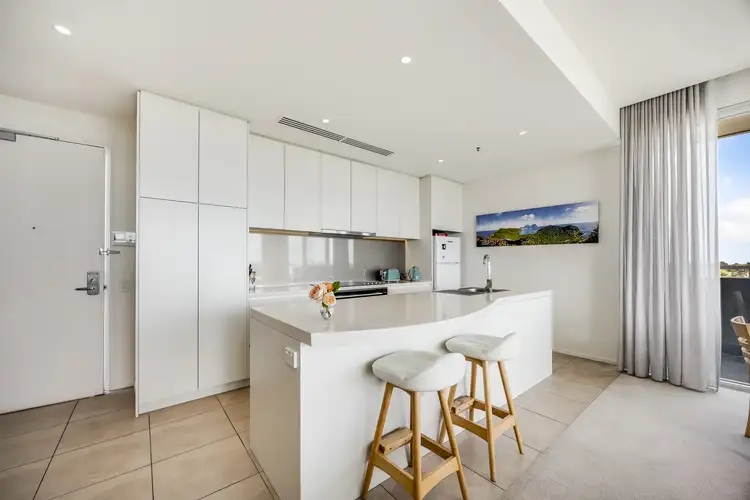 View more
View more
