** 4 bedroom, 2 bathroom home on 3,882sqm along Wallamba River
** Spacious living areas with ducted A/C & fireplaces; modern renovated kitchen
** Large jetty, beach area, boat ramp & fantastic alfresco living options
** Tidy, open-plan granny flat with a modern, well-equipped kitchenette
** Conveniently located; short drive to Tuncurry for amenities & beautiful beaches
Welcome to the property you've been dreaming of – an absolute waterfront retreat nestled along the picturesque Wallamba River. Embracing a sprawling 3,882sqm (.96 acres) allotment, this unique offering features a captivating over 100-year-old homestead exuding character, coupled with thoughtful modern inclusions. The property also boasts a convenient granny flat, making it a versatile and welcoming home.
As you step into the main house, you'll be greeted by the timeless charm of high ceilings throughout. The expansive living area is a haven of warmth, complete with a fireplace that invites cosy gatherings and relaxation. This seamlessly transitions into an extra-large dining area, creating a perfect setting for memorable family meals around another beautiful fireplace.
The modern galley-style kitchen is a culinary delight, equipped with quality appliances, including a dishwasher, and bench storage and storage space, including an enviable walk-in pantry.
Adjacent to the kitchen, you'll find a conveniently placed laundry that also offers the property's second bathroom.
The home features four well-proportioned bedrooms, serviced by a refreshed open-plan family bathroom that caters to the needs of the household with style.
Venture upstairs to discover an additional living zone, adaptable as a rumpus room, study, or a teenagers' retreat. This space is complemented by a split-system air-conditioner, ensuring seasonal comfort.
To complete the home and adding to its modern appeal, there are 13kW of solar panels and ducted air conditioning, ensuring sustainability and year-round comfort.
For alfresco living, the options are abundant. The wrap-around veranda offers stunning panoramic views, making it an ideal spot to unwind and appreciate the serene surroundings.
A covered area by the river's edge provides the perfect space to relax and entertain, complete with power for added convenience.
While another outdoor area off the granny flat enhances the overall versatility of the property. The granny flat offers a tidy and open-plan design, featuring a modern and well-equipped kitchenette, along with a bathroom offering delightful water views.
The highlights of this property is the expansive jetty, sandy beach area for swimming and boat ramp, catering to water enthusiasts, whether you love skiing, fishing, kayaking, or boating.
Additional amenities include an extra-large and high carport, as well as a practical shed, providing ample space for storage.
With its rich history, modern comforts, and unparalleled waterfront location, this property offers a lifestyle that is both idyllic and full of potential. Just a short drive to Tuncurry, where you'll find all necessities and services, as well as beautiful beaches.
Don't miss the chance to make this exceptional waterfront haven your own – reach out today to explore all that this remarkable property has to offer. Contact our dedicated team for more details and to arrange your private viewing.
Granny Flat Virtual Tour - https://my.matterport.com/show/?m=BkCTxXnS8hv
Additional Information:
Council Rates – $ 3,272 Per Annum
DISCLAIMER: The information contained in this advertisement has been obtained from sources deemed reliable. However, we do not guarantee its accuracy and recommend that interested parties carry out their own investigations.
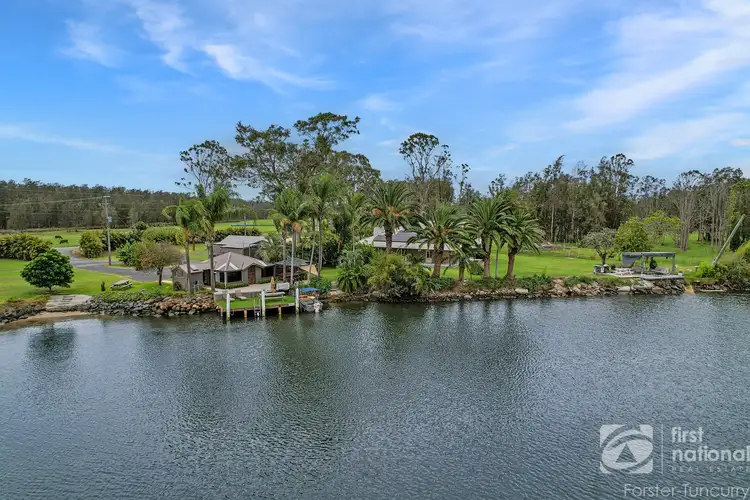
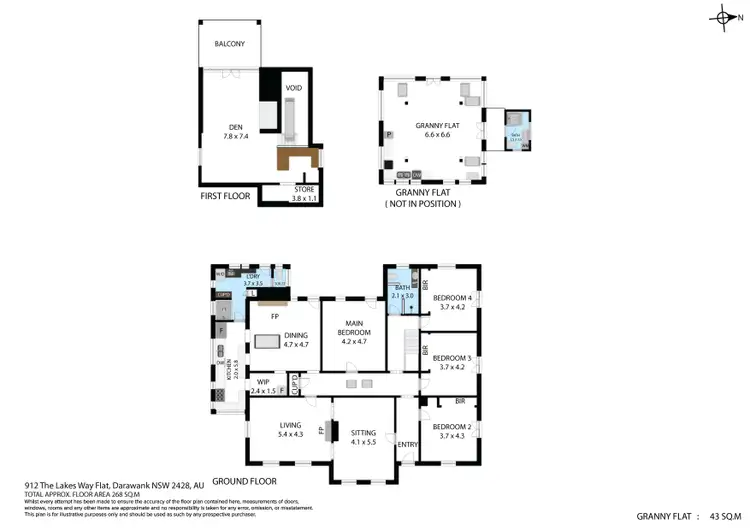

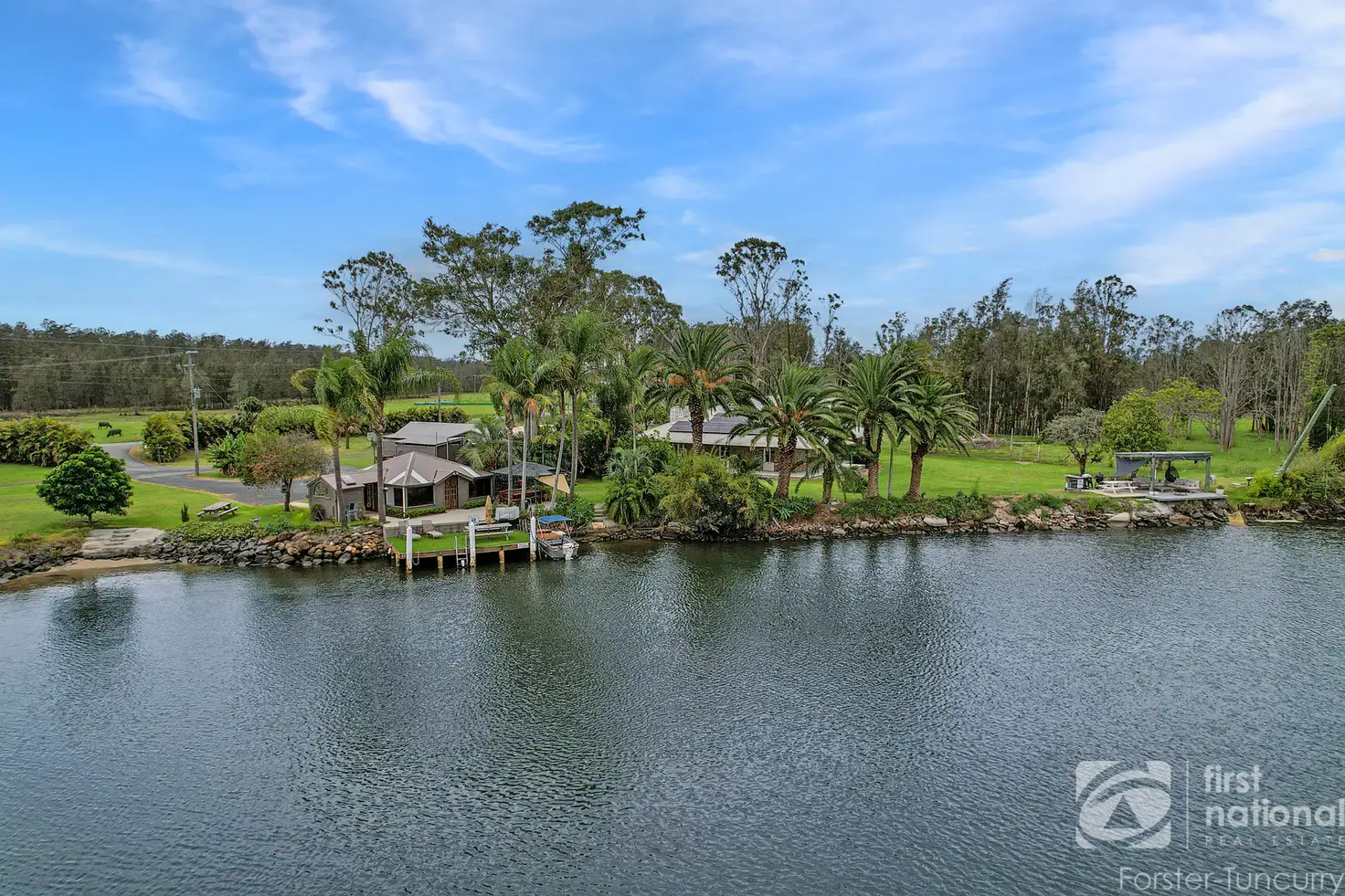


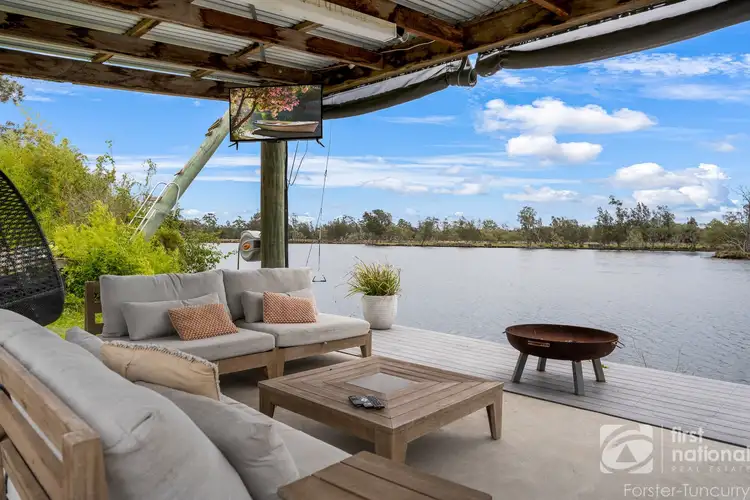
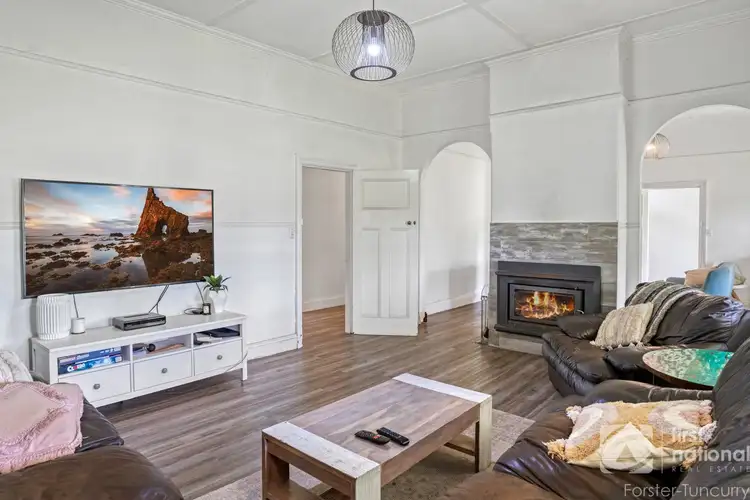
 View more
View more View more
View more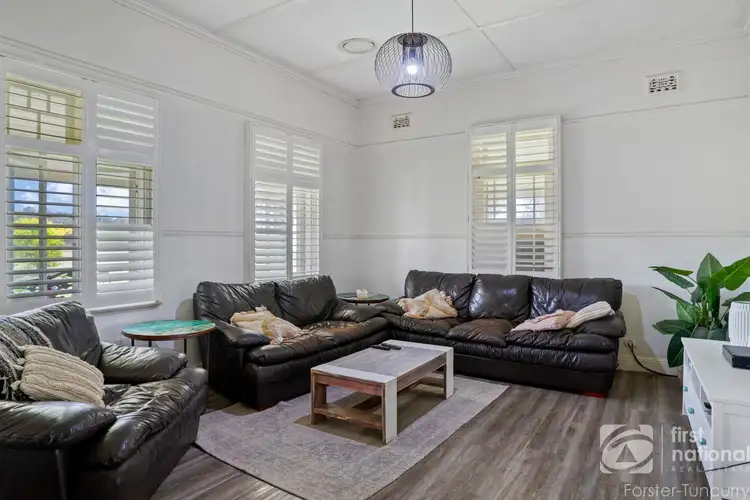 View more
View more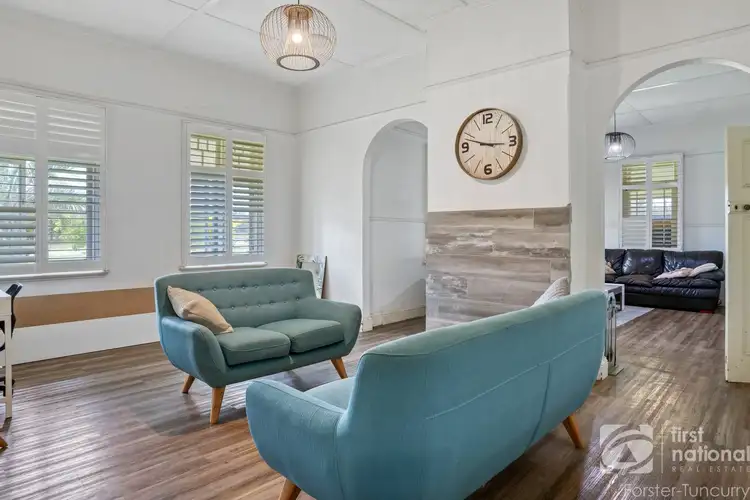 View more
View more
