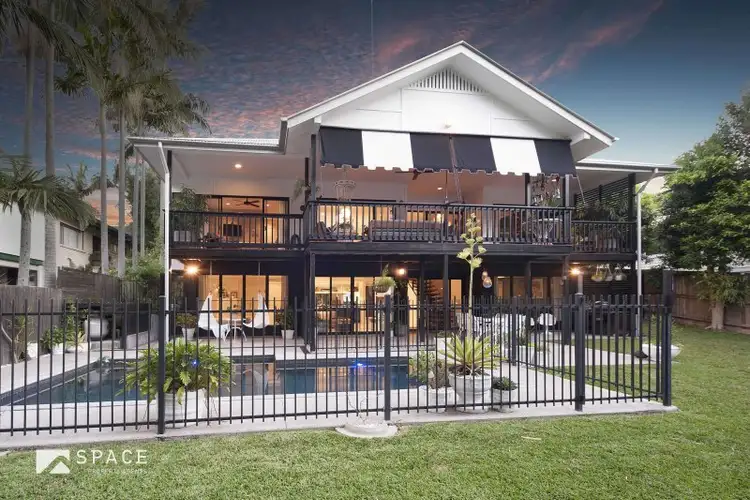“North Facing Family Home on 1,321 sqm”
* Large liveable deck, open plan living, modern kitchen
* Easy flow spaces with abundant natural light, Northern aspect
* Perfect indoor/outdoor entertaining with creek frontage
* Close to amenities, Ashgrove Golf Club, Walton Bridge Park, food markets and cafes
917a Waterworks Road is an original architect designed home by Henri Van Reit and comprises two levels of understated luxury which have been intelligently designed with ease of living and style in mind.
Positioned in a tranquil pocket near the Ashgrove border, and tucked away from the main road. You enter via a long tree-lined driveway to be met by the property, you'd think you've arrived in Port Douglas - only this is a short drive out of the city centre.
The home has a blend of style and quality; from the hidden street presence with no over-looking neighbours, through to the lush green surrounds of the private backyard complete with a polished concrete patio and pool area.
Upstairs, the modern kitchen features stone benches, European appliances and tapware and an integrated butler's pantry and laundry, which are all designed to complement each other and provide efficiency for a busy household. The large dining and lounge areas flow out to a timber deck that spans the entire width of the home, and with a north-facing aspect with views over Ashgrove Golf Course, the rainforest garden and onto the flowing creek, it makes the perfect spot for year-round entertaining. This being one of only 9 blocks in the area that has access to this gem in their backyard, where you will find your children and all their friends playing and exploring for hours.
Downstairs is a perfect and functional kid-retreat, with another lounge area, three sizeable bedrooms and a full-length bar/kitchenette with built-in cabinetry. There is also a practical bathroom with a stone bench vanity, custom-built cabinetry and separate shower/toilet areas, which is great for a busy family. Encompassing the lower level is an external corridor which allows more light and circulation of breezes.
Other features of this superb property include ducted air-conditioning, near-new craftsman-built bespoke study/office area, a large walk-in storeroom and an original large timber shed.
This commanding family home has been tailored to work seamlessly as a functional home for a growing family and is positioned in a prime location, with easy access to shops, local schools and public transport with ease to the city.

Air Conditioning

Built-in Robes
Car Parking - Surface, Close to Schools, Close to Shops, Close to Transport, Kitchenette, Pool








 View more
View more View more
View more View more
View more View more
View more
