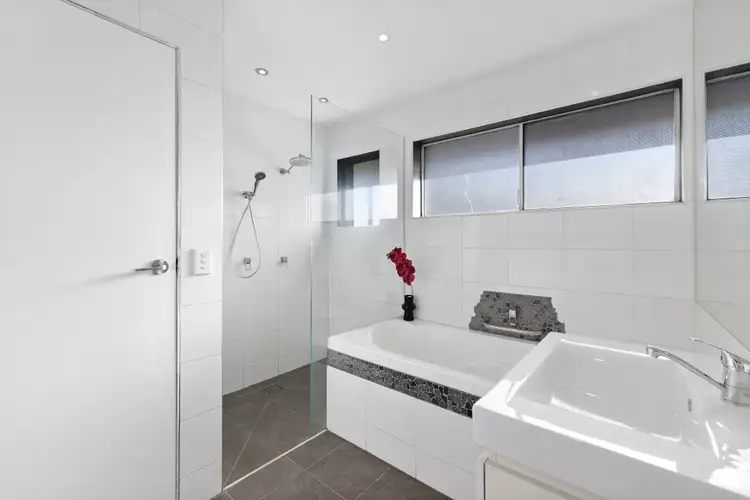Brimming with warmth, character, and functionality, this beautifully presented home is a true family retreat offering generous space inside and out. Thoughtfully updated and designed for comfortable living, it boasts two distinct living areas, a well-appointed kitchen, and a seamless connection to outdoor entertaining.
Step inside to a spacious lounge where hardwood flooring, fresh paint, and split system heating and cooling create a welcoming atmosphere. Flowing effortlessly from here, the open-plan kitchen, family, and dining area provides a vibrant hub for daily life. The kitchen is both stylish and practical, featuring Westinghouse gas cooking appliances, laminate benchtops, a bold yellow tiled splashback, sleek white cabinetry, and ample pantry storage.
Accommodation includes three generously sized bedrooms, all with built-in robes, while the renovated bathroom impresses with floor-to-ceiling tiles, a walk-in shower, a relaxing bath, and a sleek single vanity. A dedicated laundry space adds further convenience.
Designed for year-round enjoyment, the home extends to an expansive outdoor sanctuary where the large decked pergola is perfect for entertaining family and friends. A second pergola in the backyard, oversized garage, storage shed, and spacious backyard offer incredible versatility. The long driveway with a secure front gate, manicured gardens, and privacy hedging enhance security and street appeal. Additionally, the expansive backyard presents excellent potential for future development or subdivision (STCA), making this an outstanding opportunity for families, investors, or developers alike.
Nestled in a highly sought-after location, this family-friendly home enjoys easy access to Marie Wallace Park, Glen Park, Bayswater Station, Mountain High Shopping Centre, Boronia Mall, Boronia Junction, Boronia Station, Boronia Heights Primary School, Dandenong Creek Trail, and Canterbury Gardens Shopping Centre.
Features:
3 bedrooms with built in robes
1 bathroom renovated with floor to ceiling tiles, a walk in shower, relaxing bath and single vanity
Dedicated laundry space
Open plan kitchen, family and dining
Westinghouse gas cooktop and gas oven
Laminate benchtops with yellow tiled splashback
Sleek white cabinetry with ample pantry storage
Large lounge with split system heating and cooling
Freshly painted
Hardwood flooring in lounge
Tiles in kitchen, dining and living
Carpets in bedrooms
Spacious backyard
Oversized garage
Large decked pergola area for outdoor entertaining
Pergola in backyard
Storage shed
Long driveway with secure front gate
Privacy hedging at the front for added privacy in font garden
Neat manicured gardens
Potential for future development (STCA)








 View more
View more View more
View more View more
View more View more
View more
