Outstanding solid brick residence, centrally located, less than 50mts walking distance to Binney Street central shopping precinct. Internally showcases beautiful Art Deco features. This home truly is a rare find in the current sales market.
Throughout the years both the current and former owners have enhanced the appeal of the home with a variety of high-end renovations including the installation of the front verandah (including traditional pillars), extensions to indoor and outdoor living spaces, landscaping and much more.
Comprising stately 3.4mt - 11ft high ceilings throughout most of the home, some with decorative roses and cornices. Formal ‘L’ shaped central hallway, boasting feature timber door with leadlight window, timber fret work and rich Jarrah timber flooring.
Front of house provides a formal lounge -sitting room with signature frosted leadlight bay window and Art Deco lighting. Appealing office/ 3rd bedroom with lovely lead light windows, generous floor to ceiling timber bookcases, brick corner fireplace with timber mantel (not operational), reverse cycle heating and cooling unit and generous walk-in storage room.
Impressive open plan and very spacious lounge dining and kitchen area. Showcasing several charming sash windows with views to the appealing side garden. Hand crafted timber t.v entertainment cabinet with shelving. High quality timber bi-fold doors opening out into the wonderful enclosed paved entertainment space. Delightful views to a private landscaped Tuscany themed courtyard. Lounge also features the original timber servery and Canterbury Cannon gas log heater.
Craftsman built kitchen, featuring granite bench top with breakfast bar, generous number of cupboards, modern Arda oven, Artus electric 4 burner cook top, dishwasher, walk in pantry, and split system unit. Home refurbished with quality curtains and pure wool carpets.
Spacious master bedroom continues the Art Deco theme. Mirrored built-in robes, character sash window, stylish ensuite with walk in shower. Second bedroom has pleasant outlooks, built in robe – draws – shelving and desk. Family bathroom with second toilet. Bright modern laundry.
Accessed from the lounge and kitchen is the impressive 9m x 5.4m indoor/outdoor entertainment area offering paved flooring, ceiling fans, breakfast bar, inbuilt cooking areas with preparation bench, exhaust rangehood, Turbo BBQ and handy gas burner.
Outdoors: Character front/ side verandah with timber flooring. Stunning rear Tuscany style enclosed courtyard with feature central water fountain, lawns and thoughtfully landscaped gardens. Extensive pebbled paving also lines the beautiful, manicured front – side and rear gardens.
Privately designed corner paved sitting area, with 5 vegetable garden beds, fruit trees and rainwater tank. Side concreted driveway leads to a 'lock up' single garage with remote operated paneled door. Rear roller door access to workshop/ 'lock up' shed and 3rd toilet with basin.
Additional Items: Gas heater in hallway. Savings on power with a 2021 Fronius 3.7 KW - 18 panel - Solar System, automatic reticulation watering system to gardens.
Land: Prime Binney Street location. 880m2 town allotment, with secure fencing and all main amenities. Moments' walk to shopping, Cafes and Medical Centre. Short walk to Schooling and local Seven Creek Park.
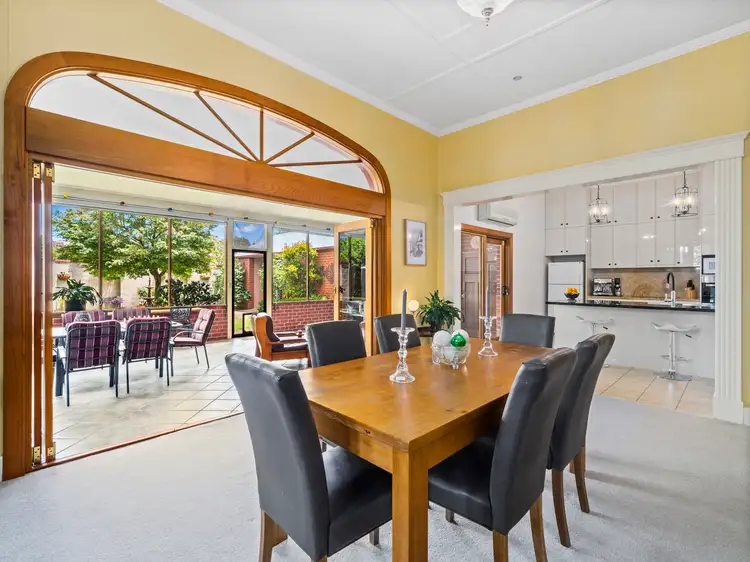
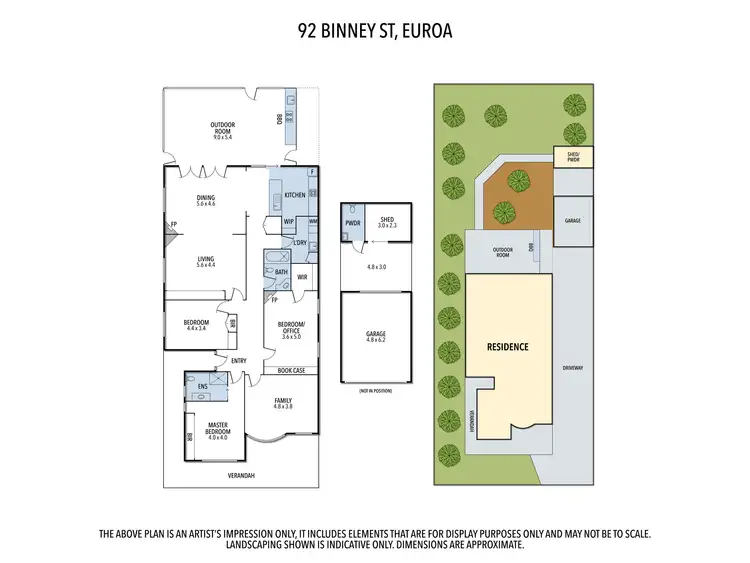
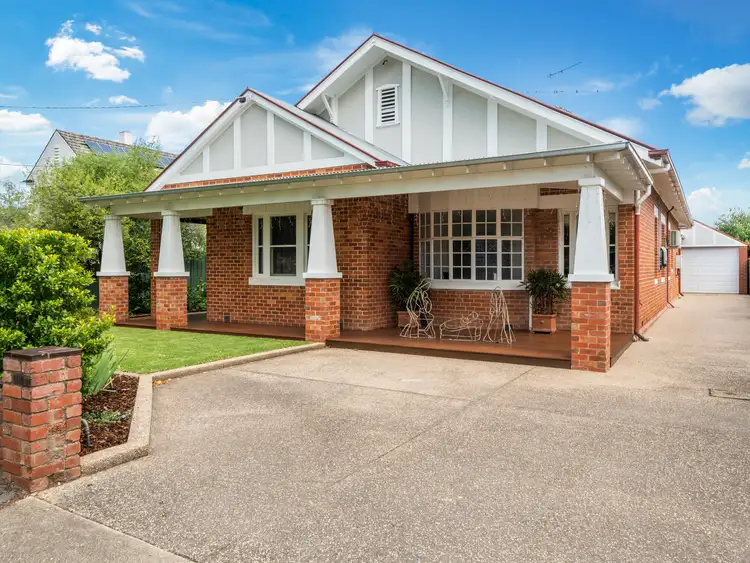
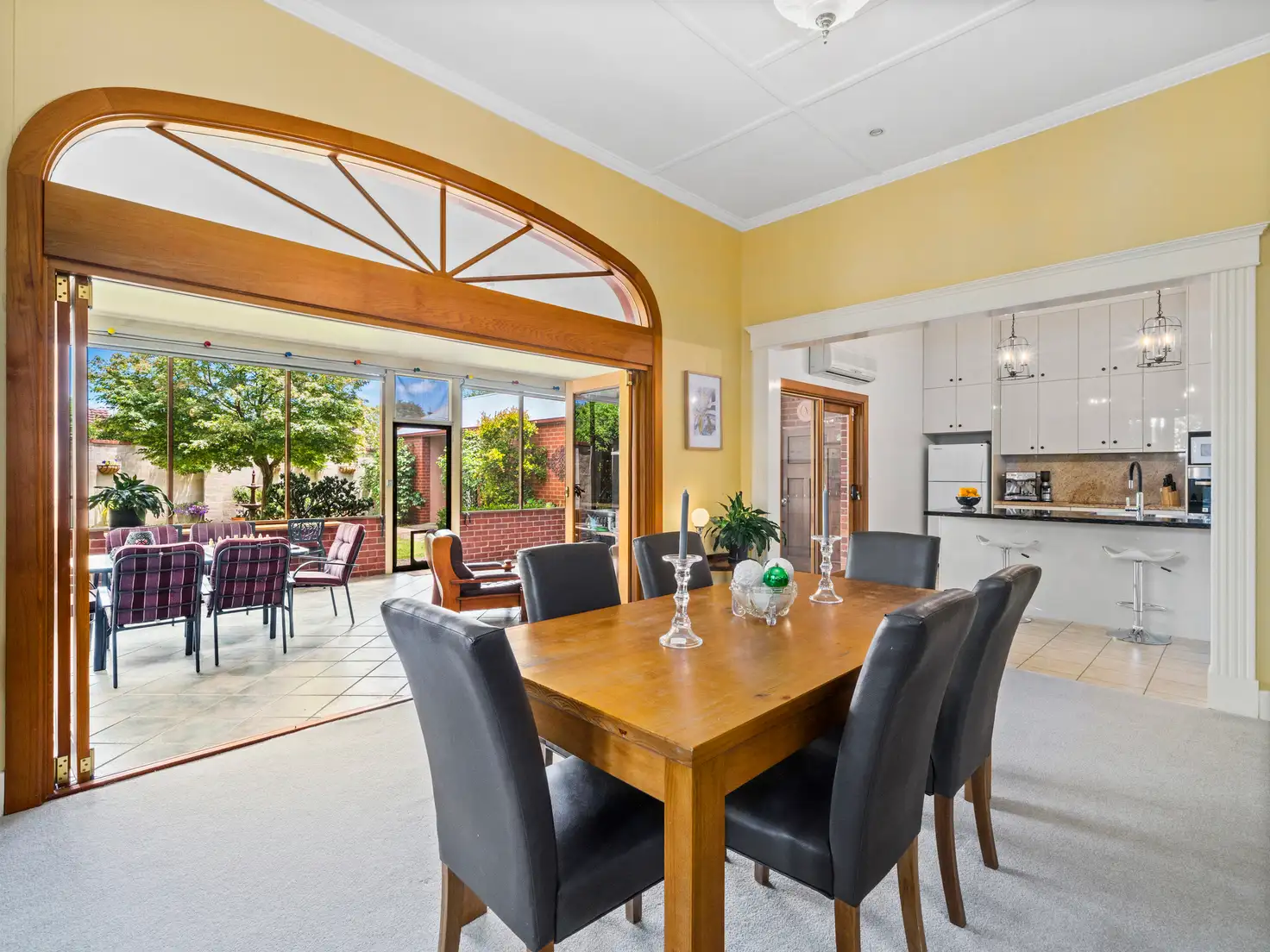


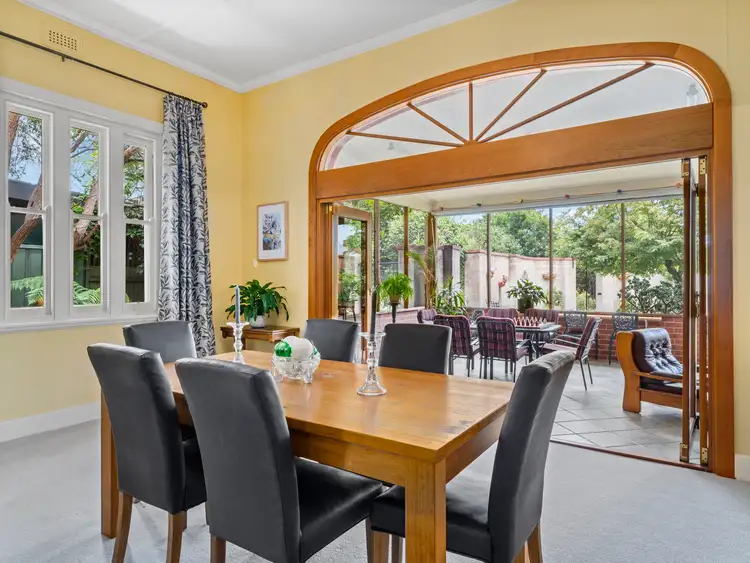
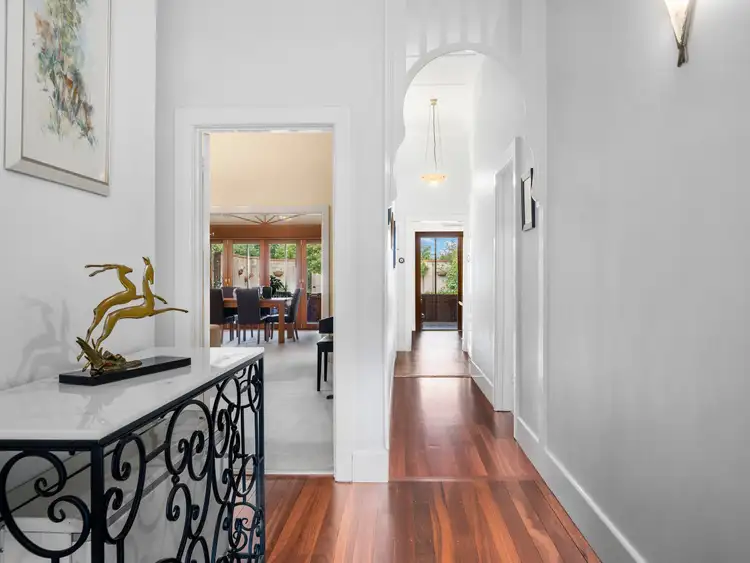
 View more
View more View more
View more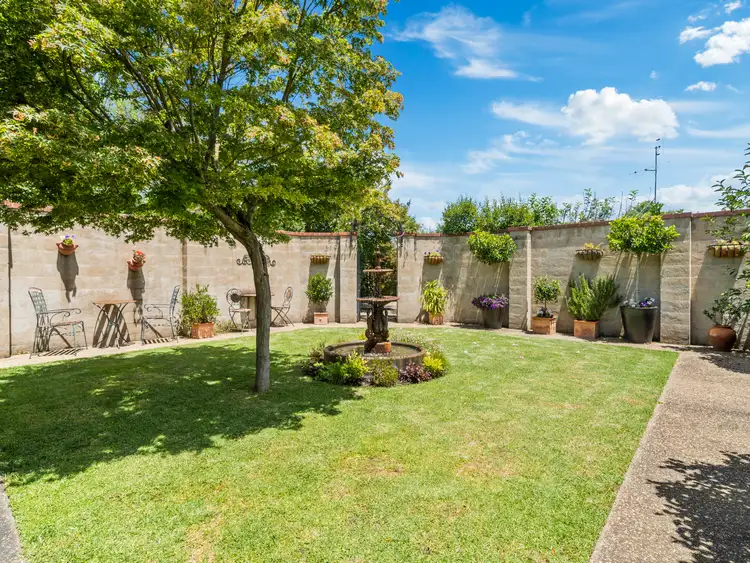 View more
View more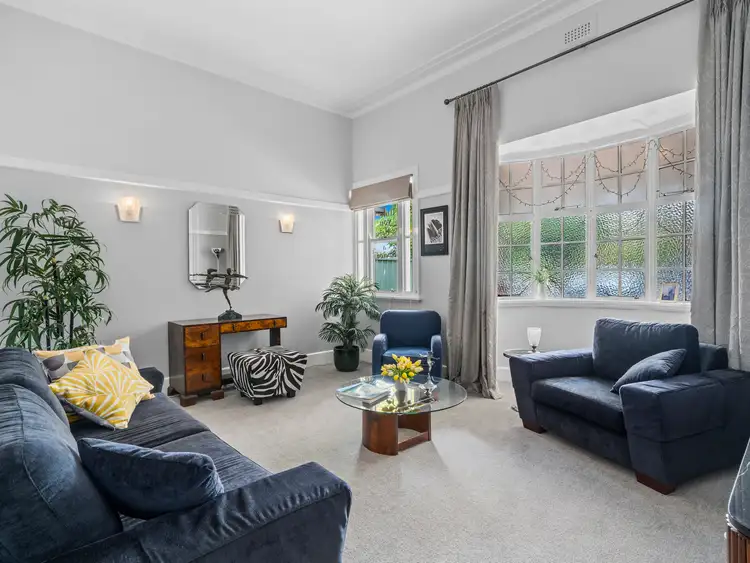 View more
View more
