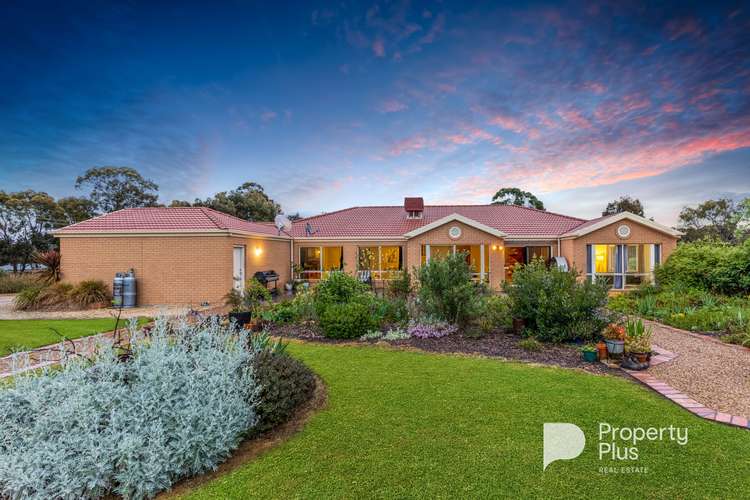$1,200,000
5 Bed • 2 Bath • 2 Car • 19400m²
New








92 Castlemaine-Maldon Road, Muckleford VIC 3451
$1,200,000
Home loan calculator
The monthly estimated repayment is calculated based on:
Listed display price: the price that the agent(s) want displayed on their listed property. If a range, the lowest value will be ultised
Suburb median listed price: the middle value of listed prices for all listings currently for sale in that same suburb
National median listed price: the middle value of listed prices for all listings currently for sale nationally
Note: The median price is just a guide and may not reflect the value of this property.
What's around Castlemaine-Maldon Road
House description
“The perfect mix of town and country”
A country escape without losing the convenience of being close to town, 92 Castlemaine-Maldon Road is the perfect address for a full-time tree change, family living or weekend escape. Set on five acres, mains water connected and with a substantial brick residence, it blends all the elements for town living in a semi-rural setting and can accommodate the biggest of families.
The home has five dedicated bedrooms, all of which are large, and a study with built-in storage could easily become a sixth. The master has ensuite and walk-in robe while built-in robes accommodate the remaining bedrooms, and these are serviced by a central family bathroom. All the bedrooms are fitted with plantation shutters. The living areas are staggered, with living to the front, rear and middle of the home. All these spaces are generous and enjoy large picture windows framing the stunning garden views.
At its hub, an inviting open plan living/dining and kitchen area blends seamlessly with the natural surroundings, creating the perfect indoor/outdoor entertaining environment. Adding to the relaxed feel of this space is a recycled brick feature wall and large wood heater. The kitchen offers gas and electric cooking, dishwasher for easy clean ups, stone benches and the cupboards have been cleverly fitted with internal drawers for ease of access.
Outside, the house garden is thoughtfully designed with a careful selection of trees and shrubs that change with the seasons, inviting an ambience of calm and tranquillity. Privacy is ensured. But it is not all relaxation, there is a practical side to the garden with approx. 65 fruit trees ensuring a productive harvest. This is complemented by an established vegetable garden and chook run. An ornamental pond encourages the birdlife and other native animals.
The property is well fenced and there are five paddocks of varying sizes. Currently home to several horses, there is a central horse shelter and multidirectional gates offer easy movement between the paddocks. There is capacity to store up to 75,000 litres of rainwater for stock or garden use. Additional features include double lock up garage, ducted evaporative cooling and ducted heating, ensuring comfort and convenience in this semi-rural oasis.
Property features
Built-in Robes
Dishwasher
Ducted Heating
Ensuites: 1
Fully Fenced
Living Areas: 3
Outdoor Entertaining
Remote Garage
Study
Toilets: 2
Other features
Solid fuel heaterBuilding details
Land details
Documents
Property video
Can't inspect the property in person? See what's inside in the video tour.
What's around Castlemaine-Maldon Road
Inspection times
 View more
View more View more
View more View more
View more View more
View moreContact the real estate agent

Di Selwood
Property Plus Real Estate
Send an enquiry

Nearby schools in and around Muckleford, VIC
Top reviews by locals of Muckleford, VIC 3451
Discover what it's like to live in Muckleford before you inspect or move.
Discussions in Muckleford, VIC
Wondering what the latest hot topics are in Muckleford, Victoria?
Similar Houses for sale in Muckleford, VIC 3451
Properties for sale in nearby suburbs
- 5
- 2
- 2
- 19400m²