“Exceptional Opportunity to Secure a 2024 Built 2-Storey Home in Highly Regarded Estate”
Where Style, Space, and Lifestyle Come Together
Set within a highly regarded Over 55s Estate, this impressive two-storey double brick home with Colorbond roof offers a standout opportunity - you own both the house and the land.
Positioned alongside the Lakelands Country Club and Golf Course, the home enjoys an enviable outlook and a vibrant community setting complemented by first-class resort facilities.
Step inside to discover two generous bedrooms, each with its own ensuite, plus an additional downstairs powder room for guests. The spacious living and dining area flows seamlessly to the alfresco, creating an inviting environment for everyday living and entertaining.
The kitchen is exceptionally appointed with an extended layout, double pantry with internal power point, breakfast bar with feature lighting, Smeg appliances, soft-close drawers, and a glossy Laminex Polar White Diamond finish.
Additional highlights include:
Personal lift providing easy access to both levels
Separate Study, plenty of storage areas and walk-in linen cupboard
Upgraded king-sized bedrooms with built-in and walk-in robes
Double vanities and dual rainhead showers in the ensuite with full-height tiling
Ducted reverse-cycle air conditioning and solar power system, plus alarm system
Fans in key living areas and bedrooms
Electric blinds to balcony and alfresco (valued at approx. $20,000)
Planked Urban Oak flooring in living and kitchen zones
Double garage with two sleek, fold-away washing lines
Enjoy mornings on the balcony overlooking the golf course, or unwind in your alfresco enhanced with dimmable lighting and ceiling fans.
As part of this outstanding Estate, residents have access to two modern community centres featuring:
Pool, gym, sauna, and games rooms
Lounges and dining areas with a commercial kitchen
Bowling greens, library, craft room, and barbecue areas
Golf simulator and more
Just a short drive to local shops and coastal walking paths, this home combines comfort, independence, and an active community lifestyle.
Strata levies approx $5866.56 pa
Council rates approx $2119.30pa
Water usage approx $11.73 every couple of months
________________________________________
For any queries or to view this home, contact Jan Pagonis on 0409 918 876 or email [email protected]

Alarm System

Balcony

Built-in Robes

Courtyard

Dishwasher

Ensuites: 1

Floorboards

Fully Fenced

Living Areas: 1

Outdoor Entertaining

Remote Garage

Reverse Cycle Aircon

Secure Parking

Solar Panels

Study

Toilets: 3
Personal lift, Alfresco area plus Balcony, Electric blinds for Alfresco and Balcony areas, plenty of storage areas, Master Bed - very large Walk in Robe plus additional robe space . 2 King size bedrooms, reverseCycleAirCon
Area: 151m²
Depth: 20.6 at left
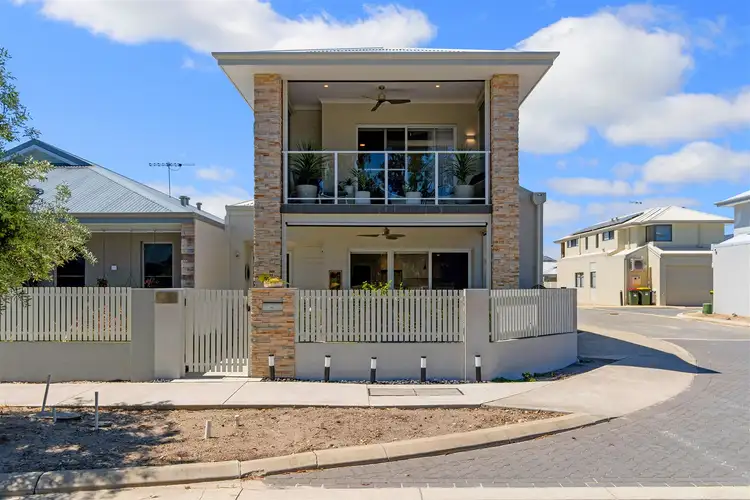
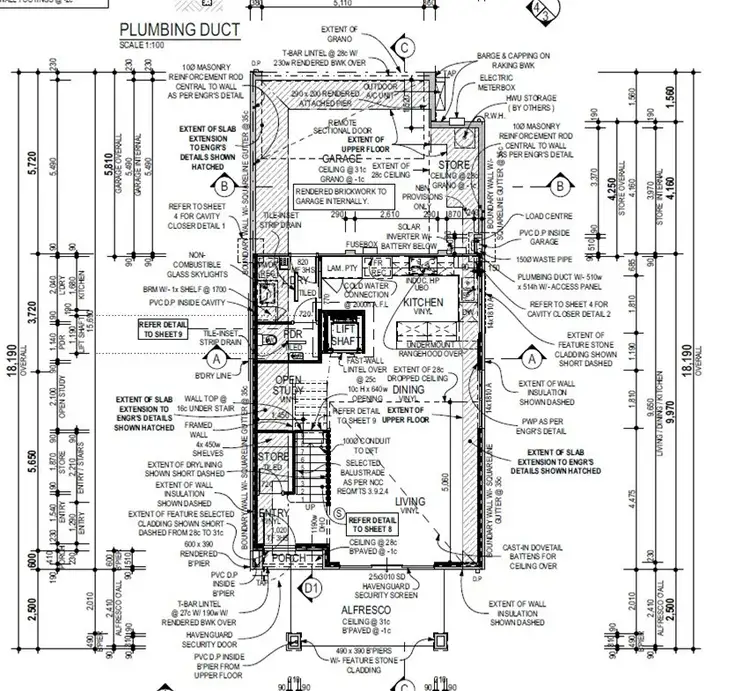
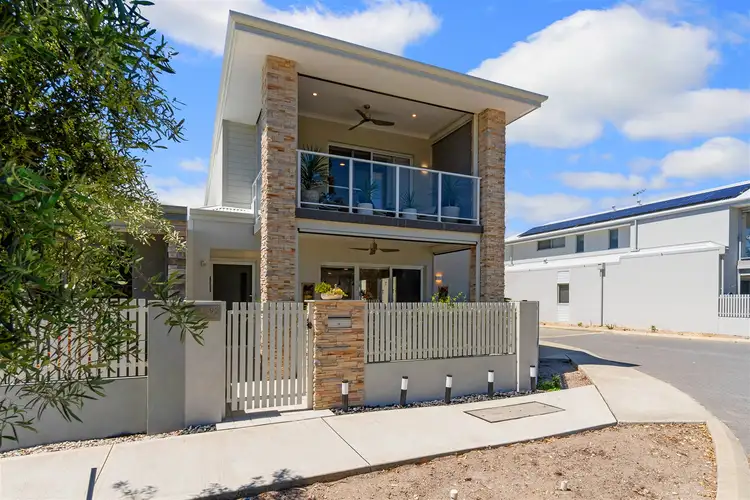
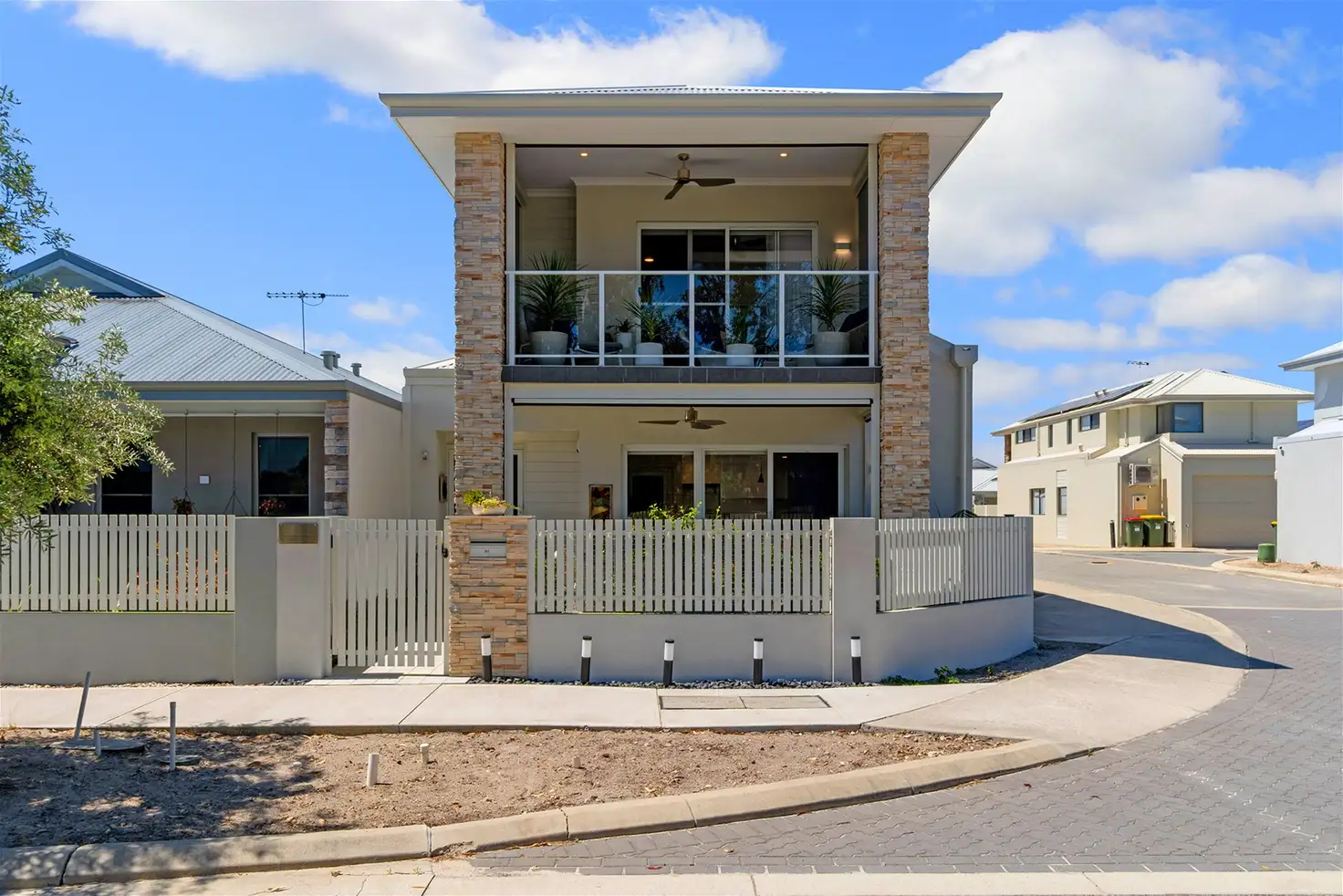


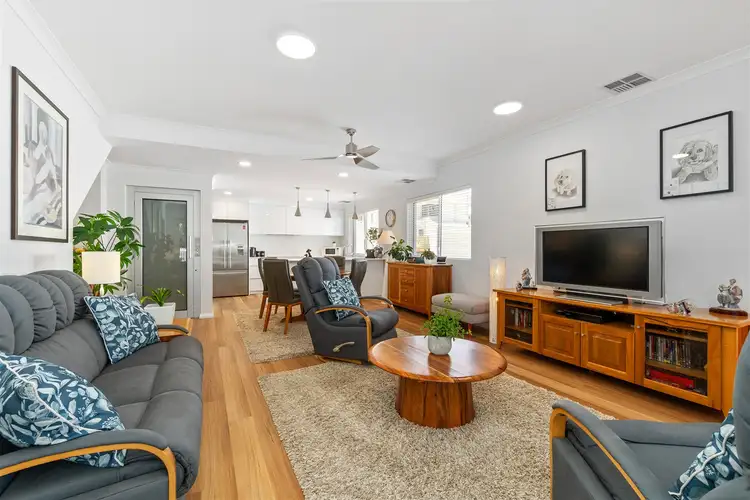
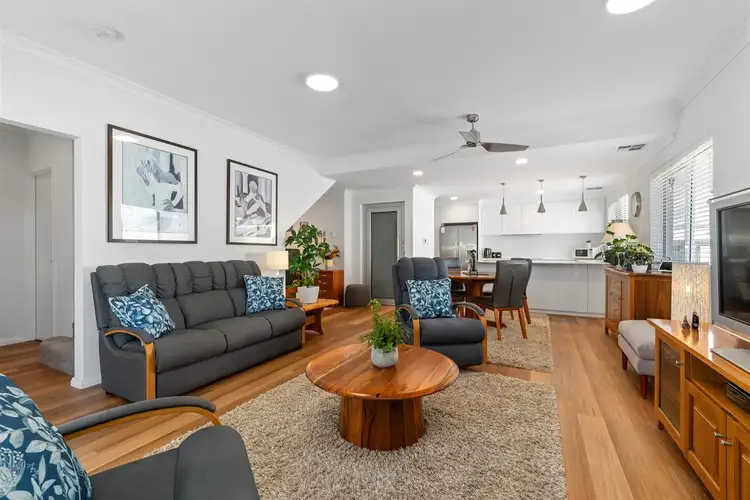
 View more
View more View more
View more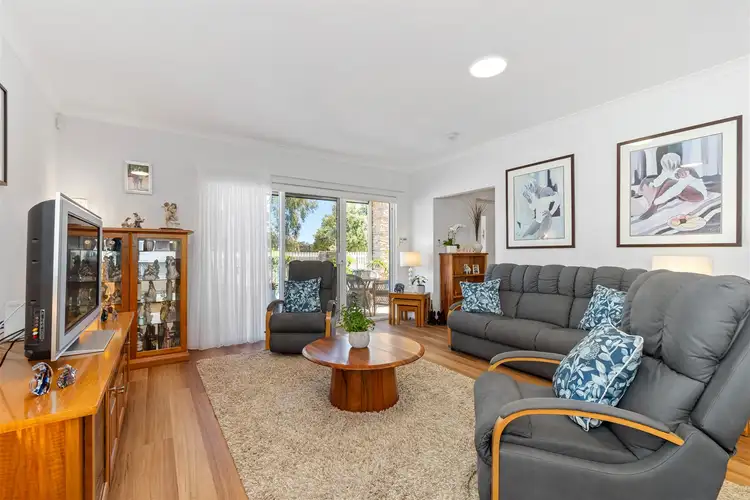 View more
View more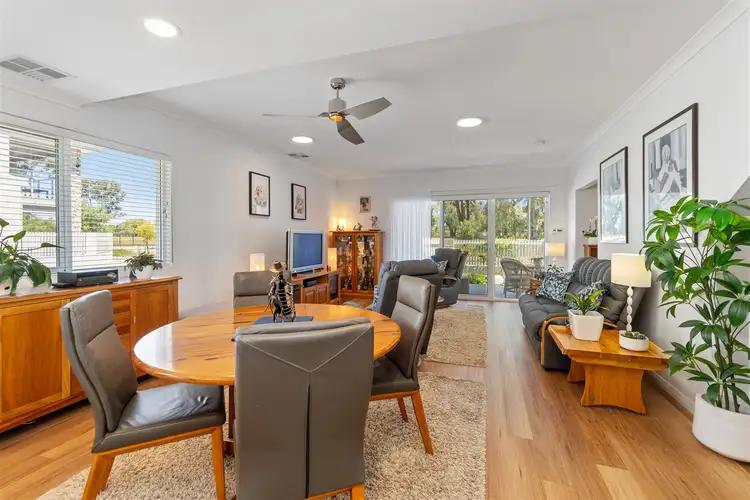 View more
View more
