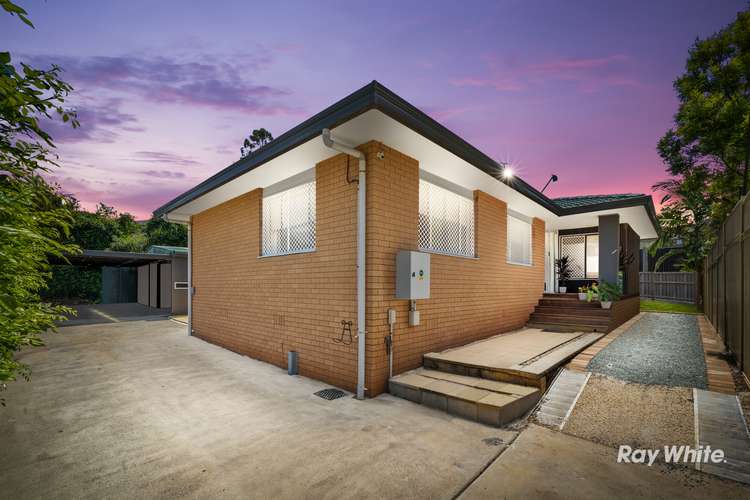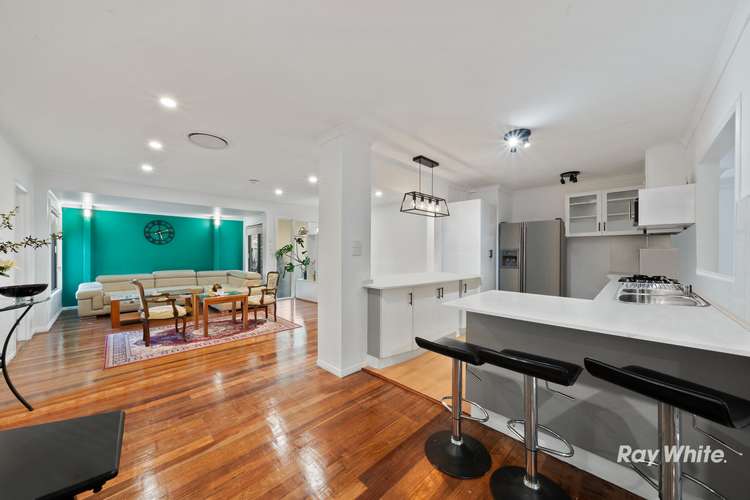$880,000
4 Bed • 2 Bath • 2 Car • 613m²
New



Sold





Sold
92 Daisy Hill Road, Daisy Hill QLD 4127
$880,000
- 4Bed
- 2Bath
- 2 Car
- 613m²
House Sold on Mon 25 Mar, 2024
What's around Daisy Hill Road
House description
“Refreshed Family-Friendly Oasis - Walk to JPC”
This family-friendly home is set on a 613m2 block, is walking distance to JPC and St Edward's Catholic Primary School, and is surrounded by retail centres, including the Chatswood Central Shopping, Logan Mega Centre and the Hyperdome. With 4x bedrooms, 2x bathrooms and parking for multiple vehicles, it could be an ideal first home for those entering the property market, for up-sizers with a growing family, or for down-sizers after a home with minimal upkeep. Recently refurbished inside, this low-set brick home has LED lights, hardwood timber floors and ducted air conditioning throughout (no more stifling summer heat). It is ideally positioned on an elevated block, so distant views and spectacular sunsets are yours to enjoy.
It also features a unique entranceway with shared driveway access with the adjacent 92A Daisy Hill Road property (this property is 92). However, it is still very private, particular with its high fencing. The driveway configuration affords lots of space for multiple vehicles parked end-to-end on the driveway, or in the 2-car carport or the 2-car shed. Your RV or boat can be safely tucked away in the shed, while fre-quently-used vehicles parked according to who needs exit access first! It also has enough room at the side of the house's entrance for a trailer, motorbike or jetskis. If not used for vehicle parking, the under-cover garage is a fantastic space for a man cave or she shed for those who need a workshop, or could even be converted to an additional entertaining space (all you need is a pool table).
Entering the property, you'll find an open plan living room (complete with a beautiful green feature wall) that has ample room for a family-sized couch. This leads into a big kitchen (home chefs will be happy) with Caeserstone benchtops, a dishwasher, an electric stovetop and oven, a pantry, lots of cabinetry storage and two unique 'cut out' servery features that grant access to the living spaces. Adjacent to this open plan area is a study, a separate dining room and another living room ensuring everyone in the fami-ly has the choice of what to binge-watch.
Bedroom-wise, there are 4x. Near the living areas are 2 - both with built-ins and one with an additional study nook. At the other end of the home are the other two bedrooms, one with built-ins, and the master bedroom which features a walk-in robe and an ensuite with a separate toilet. The family bathroom also houses a handy laundry, and both bathrooms have been stylishly renovated.
Outside is a tranquil oasis boasting a sizeable entertaining area with wooden decking that's big enough for the BBQ'ing essentials as well as room for a home gym set-up. A grassy yard will delight young ones (and their furry friend), as will the separate play area which features a divine cubby house. A bubbling fish pond creates ambiance, and solar panels, raised garden beds, an enclosed greenhouse and a chook pen all present the perfect combination for a sustainable, eco-friendly backyard. Make it yours today!
The location is also ideal. It is walking distance to JPC and St Edwards Catholic Primary School, close to retail centres like the Hyperdome and Westfield Mt. Gravatt, and under an hour to the CBD on the M1. Springwood Conservation Park with its wildlife and walking tracks is also just minutes away.
PROPERTY FEATURES:
+ 613m2 elevated block, walking distance to JPC and St Edward's Catholic Primary School
+ Close to the M1, the Hyperdome, Westfield Mt. Gravatt and Springwood Conservation Park
+ 4x bedrooms, 2x bathrooms and parking for multiple vehicles
+ 2-car carport and 2-car garage or workshop
+ LED lights, hardwood timber floors and ducted air conditioning throughout
+ Open plan living room and casual dining room
+ Kitchen with Caeserstone benchtops, a dishwasher, an electric stovetop and oven and pantry
+ Study, separate dining room and second living room
+ Four bedrooms with built-ins
+ Master with ensuite and walk-in robe
+ Family bathroom with laundry area
+ Entertaining area with wooden decking
+ Play area with cubby house
+ Fish pond, raised garden beds, greenhouse and chook pen
+ Solar panels
Exclusively with Johnson & Ray White Springwood and Shailer Park… you can hurry in and grab this before anyone else does this Sat.
Disclaimer: All information contained herewith, including but not limited to the general property de-scription, price and the address, is provided to Ray White Springwood & Shailer Park by third parties. We have obtained this information from sources we believe to be reliable; however, we cannot guarantee its accuracy.
Property features
Air Conditioning
Deck
Dishwasher
Ducted Heating
Ensuites: 1
Floorboards
Outdoor Entertaining
Shed
Solar Panels
Study
Toilets: 2
Workshop
Building details
Land details
Property video
Can't inspect the property in person? See what's inside in the video tour.
What's around Daisy Hill Road
 View more
View more View more
View more View more
View more View more
View moreContact the real estate agent

Johnson Teo
Ray White - Springwood QLD
Send an enquiry

Nearby schools in and around Daisy Hill, QLD
Top reviews by locals of Daisy Hill, QLD 4127
Discover what it's like to live in Daisy Hill before you inspect or move.
Discussions in Daisy Hill, QLD
Wondering what the latest hot topics are in Daisy Hill, Queensland?
Similar Houses for sale in Daisy Hill, QLD 4127
Properties for sale in nearby suburbs
- 4
- 2
- 2
- 613m²