This 4-bedroom, 3-bathroom residence carries the spirit of a Spanish villa - with Mediterranean-style exterior, courtyards, and gardens that bloom year-round, while offering the practicality of a family home. Built in the 1970s and thoughtfully renovated in 2004, it blends timeless character with contemporary comfort, all set high above the Tamar with sweeping water views that complete the picture.
Step inside and the sense of warmth is immediate. In the lounge, exposed beams add character and depth, while light filters gently across textured finishes. A pellet heater joins ducted oil heating and reverse-cycle air conditioning to create a home that feels cocooned in every season.
The kitchen has a touch of European elegance, a galley layout featuring granite marble detailing paired with a sleek Nano Glass benchtop, combining natural beauty with contemporary strength. A Smeg oven and cooktop anchor the space, while custom stainless counters and sink speak of both durability and flair. Timber flooring flows through the kitchen and dining, bringing warmth underfoot and a natural connection to the garden outlooks. Thoughtfully designed, the laundry is also incorporated within this zone, keeping daily life practical without interrupting the sense of refinement. It's a place that lends itself to slow breakfasts in the courtyard, as much as lively dinners with family and friends.
From the dining and lounge areas, an additional room provides a flexible retreat, equally suited to life as a library, home office, sitting room, or playroom. It's a space designed to adapt with you, offering that extra layer of versatility every household appreciates.
Accommodation spans two levels, with flexibility built in. The master suite is a retreat of its own - complete with a generous ensuite, dressing space, and sliding door access to a private courtyard where the gardens come alive year-round. Upstairs, one bedroom is currently enjoyed as an oversized walk-in robe, but could easily be returned to a traditional bedroom. Another bedroom with built-ins sits alongside, making the upper level perfect for family living. On the lower level, independence is assured with a private guest suite featuring its own ensuite, lounge, and walk-in robe.
A secure double garage with dual access adds everyday practicality, matched by thoughtful touches such as underfloor bathroom heating, a 6.6kW solar system, and a full alarm system.
The gardens are carefully established, with fruit trees, roses, and seasonal shrubs ensuring colour and interest throughout the year. A gazebo provides a charming focal point for outdoor entertaining, while sheltered courtyards invite long summer evenings.
Riverside is one of Launceston's most desirable suburbs, known for its leafy streets, excellent schools, shopping amenities, and easy access to the CBD. Set on the western side of the Tamar, it combines convenience with a relaxed lifestyle, making it a sought-after location for families and professionals alike.
Please note that this listing includes third-party information intended for potential buyers, and Harrison Agents Launceston cannot guarantee its accuracy.
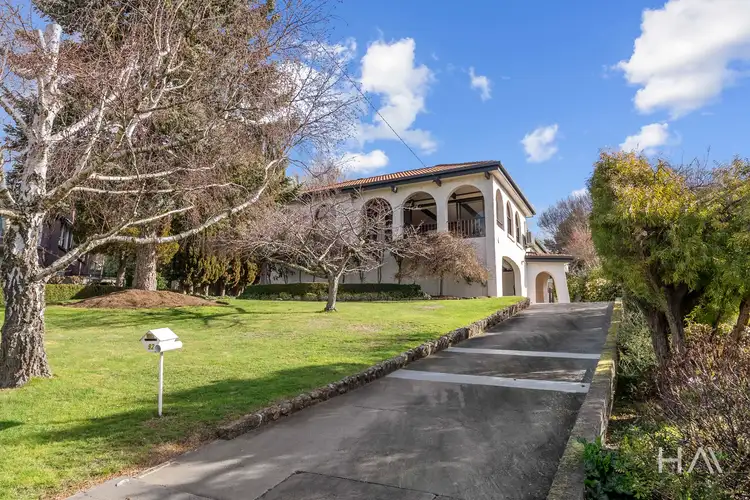
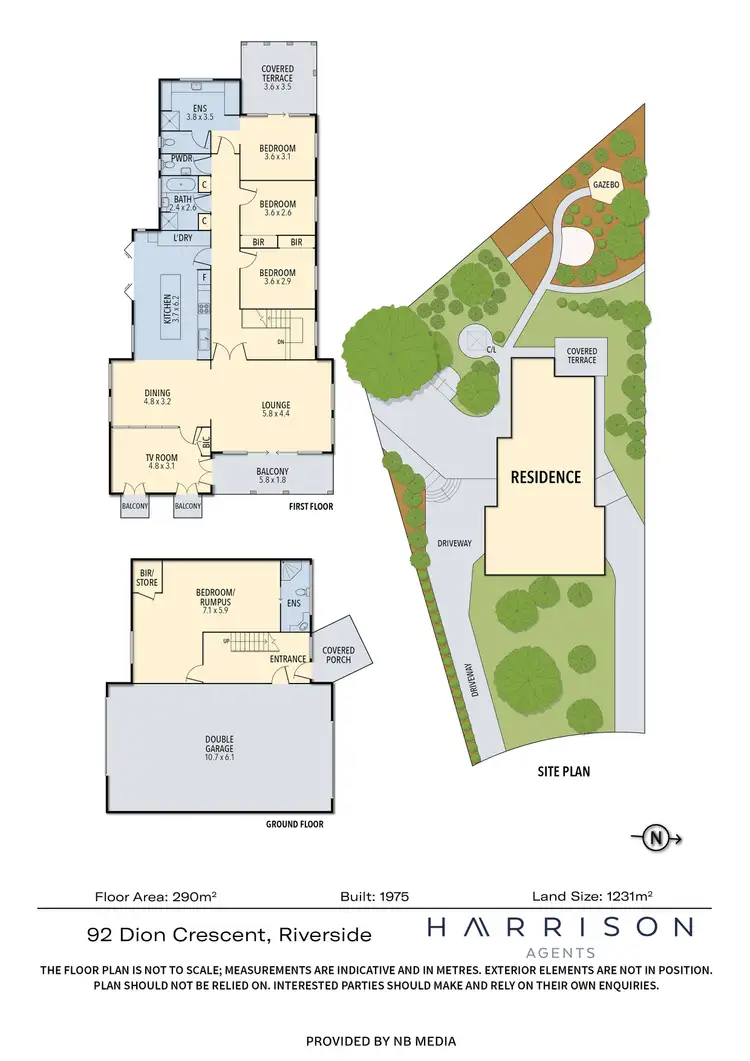
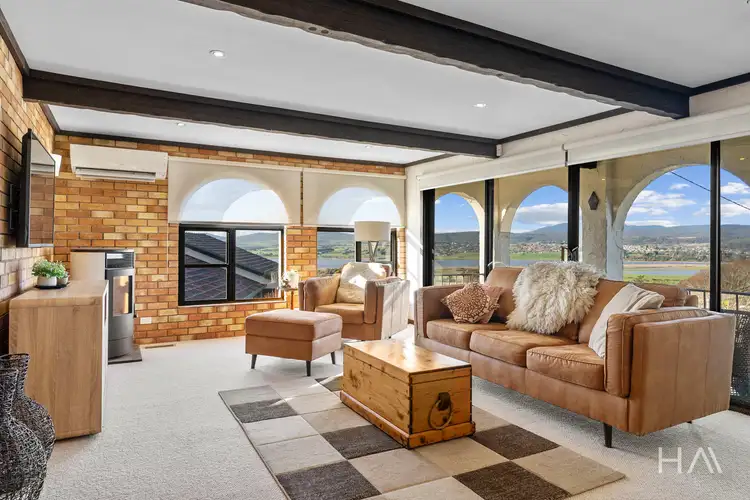
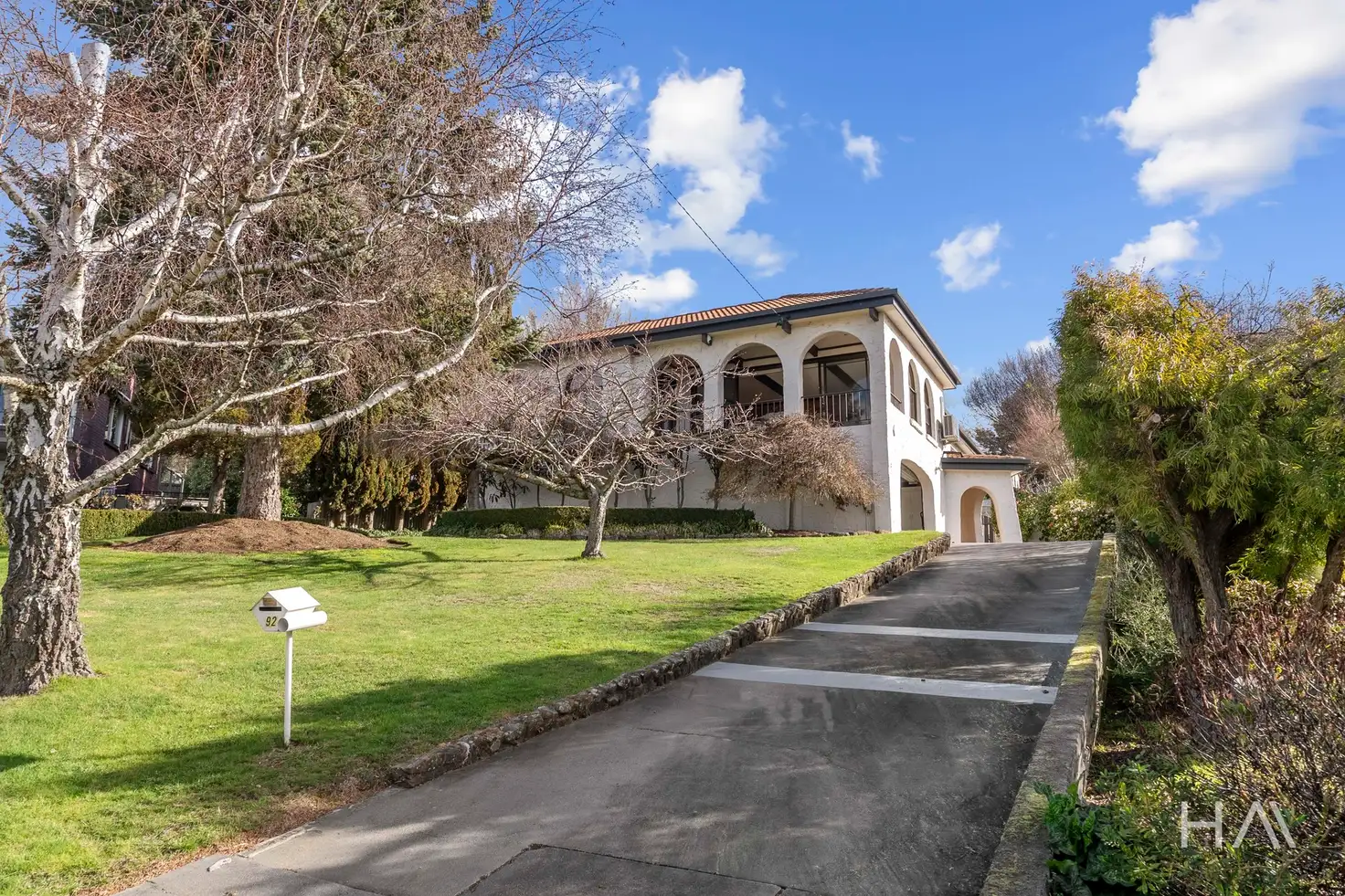


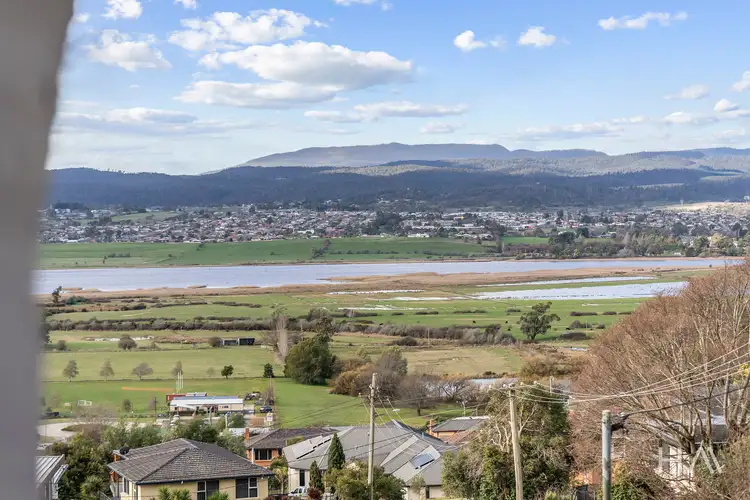
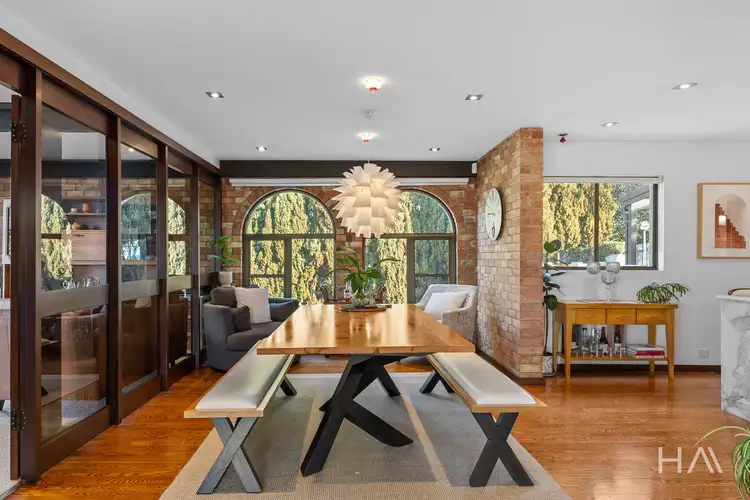
 View more
View more View more
View more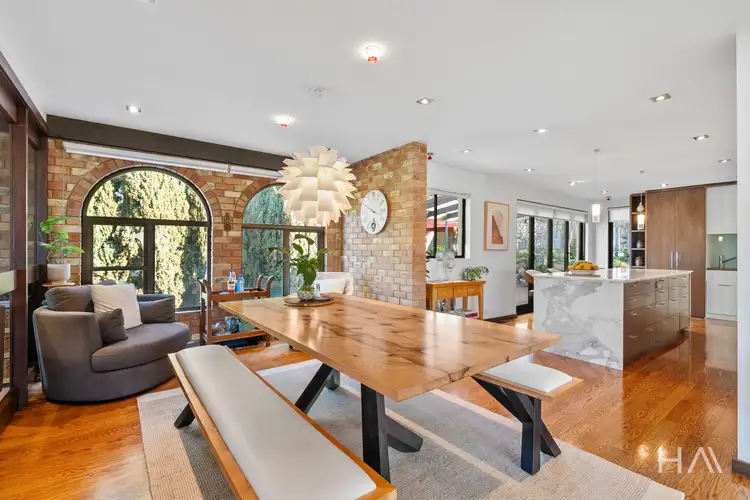 View more
View more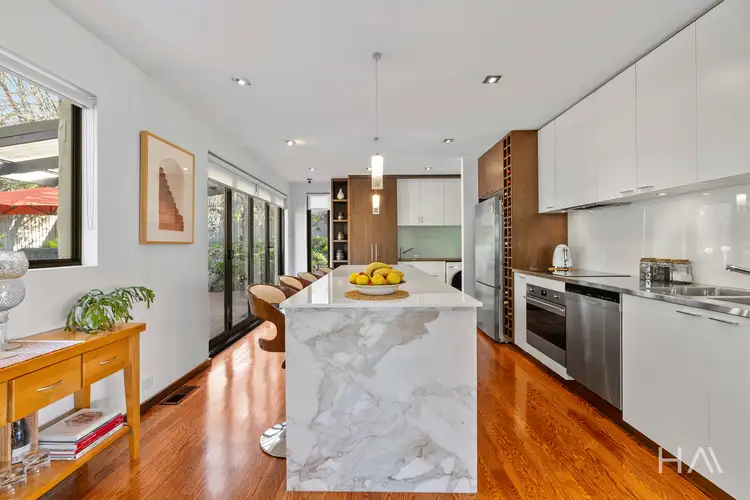 View more
View more
