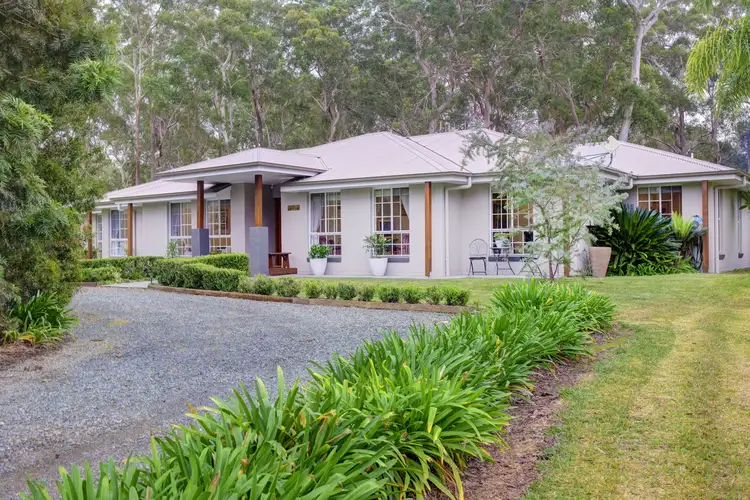Price Undisclosed
5 Bed • 3 Bath • 3 Car • 9955m²



+24
Sold





+22
Sold
92 Glider Avenue, Darawank NSW 2428
Copy address
Price Undisclosed
- 5Bed
- 3Bath
- 3 Car
- 9955m²
Rural Property Sold on Mon 15 Jul, 2024
What's around Glider Avenue
Rural Property description
“Architecturally Designed Acreage Retreat with Dual Living - Soak Up the Peace and Tranquility”
Land details
Area: 9955m²
Interactive media & resources
What's around Glider Avenue
 View more
View more View more
View more View more
View more View more
View moreContact the real estate agent

Grady O'Neill
Ray White Forster Tuncurry
0Not yet rated
Send an enquiry
This property has been sold
But you can still contact the agent92 Glider Avenue, Darawank NSW 2428
Nearby schools in and around Darawank, NSW
Top reviews by locals of Darawank, NSW 2428
Discover what it's like to live in Darawank before you inspect or move.
Discussions in Darawank, NSW
Wondering what the latest hot topics are in Darawank, New South Wales?
Similar Rural Properties for sale in Darawank, NSW 2428
Properties for sale in nearby suburbs
Report Listing
