Architecturally designed with family or a perfect downsizer in mind, this exceptional two level, 3 bedroom, 2.5 bathroom, multiple living, plus study residence showcases prestige proportions in a premium pocket. Zoned to perfection with living and accommodation options on each level, this impeccably designed, solid brick home awaits your immediate enjoyment.
Upon entry, beautifully presented interiors are lavished with natural light and superior style. A stunning palette of finishes from polished timber and gleaming tiled floors, to stone benchtops and fully tiled bathrooms unify the interiors, while free flowing spaces and extensive glazing emphasise the openness and a strong connection with the verdant outdoors.
Stunning hardwood floors enhance the elegant formal lounge; while parents will appreciate peace and privacy with a highly desired, ground-level main suite featuring walk-in robes, as well as a stone-finished, dual vanity ensuite with decadent soaker tub, walk-in shower and w.c.
The passage continues past the second bedroom and into the vast family living domain. The renovated kitchen is adorned with sparkling stone, while quality appliances and pantry ensure entertaining ease. The generous living and dining zone is illuminated with natural light and enjoys exquisite garden views through the bank of picture windows. The blissfully private garden features alfresco areas complete with sandstone paving and manicured hedge borders. Basking in sunshine, there are ideal spots to gather for long lunches and summer BBQs with family and friends.
Inside, an upper-level TV room is central to an additional bedroom, study and a family bathroom that flaunts a stone vanity, shower and w.c.
Brimming with enviable inclusions, such as:-
• Ducted reverse-cycle air conditioning (two units)
• Carpeted bedrooms
• Classic plantation shutters
• Guest powder room on ground floor
• Full-size laundry
• Abundant storage
• Fully tiled bathrooms with underfloor heating
• Gated carport
• Garden shed
• Solid brick downstairs
• Double glazed windows
• NEFF oven and cooktop
• Amazing easy care gardens
Creating a lasting impression in a highly desirable locale, this home is close to a myriad of lifestyle amenities. Just steps to bus stops, a short stroll to Dulwich Centre with its choice of cafes, doctors' rooms and a supermarket, Toorak Gardens Bowling Club; within close proximity to Burnside Village, vibrant Norwood Parade and mere minutes into the Parklands, East End and CBD. Zoned for Rose Park Primary and Marryatville High Schools, and surrounded by a host of other leading schools and colleges.
It's perfect for those looking at staying in and around the area but looking to downsize (but not too much). You can be downstairs and the kids / grandkids can be upstairs.
This impressive family residence represents the quintessential Eastern Suburbs' lifestyle at its absolute best!
Expressions of Interest close: Monday 5th August at 12:30pm
CT: 5127/362
Council: Burnside
RLA 312012
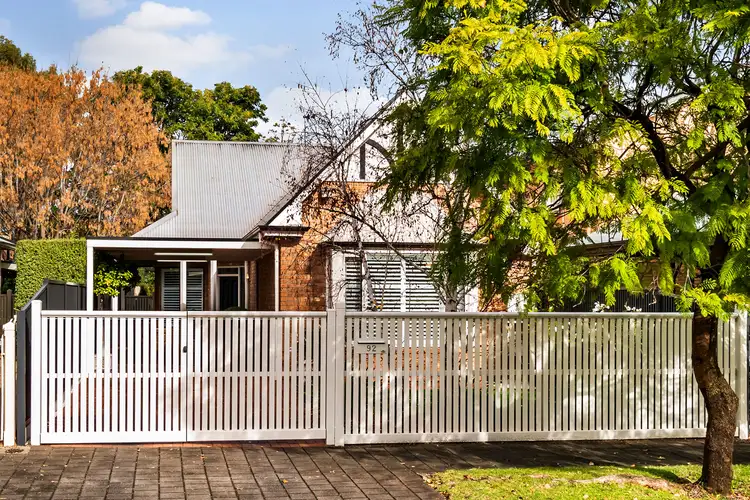
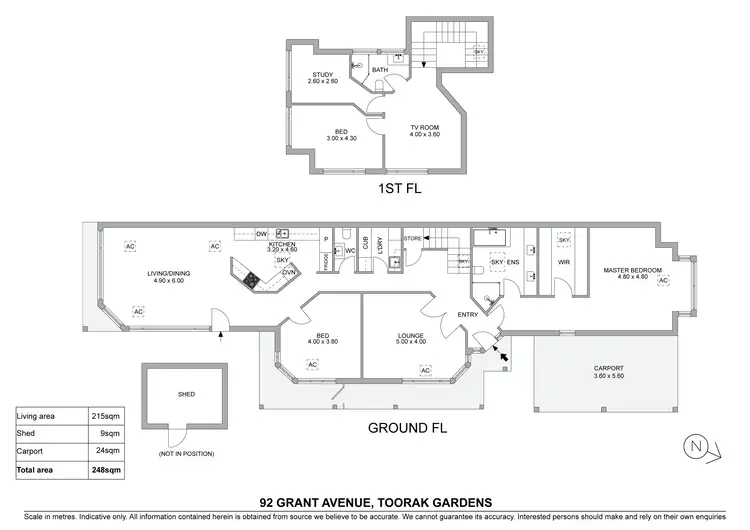
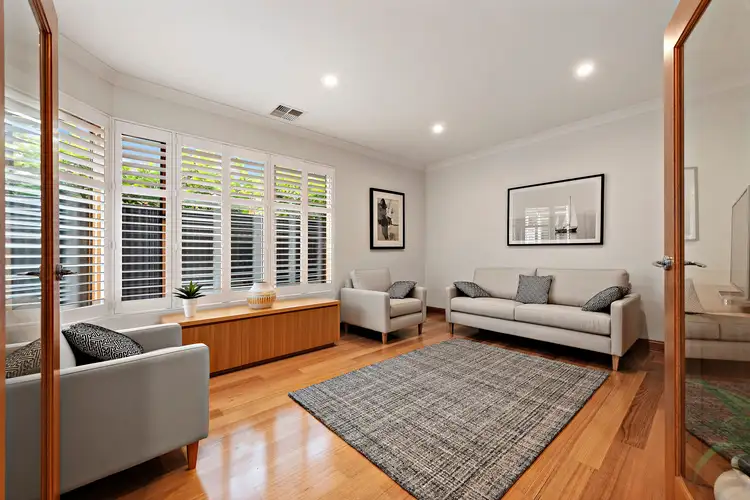



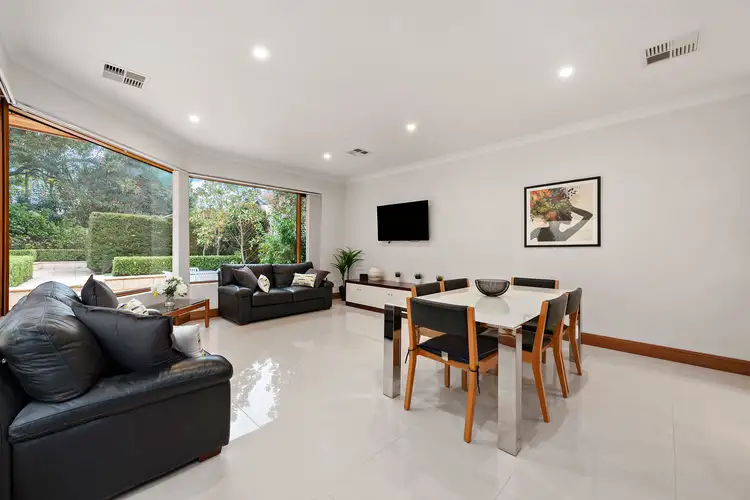
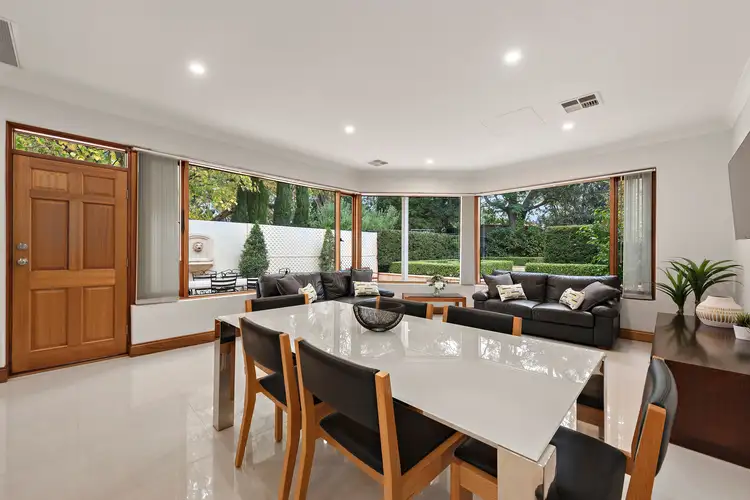
 View more
View more View more
View more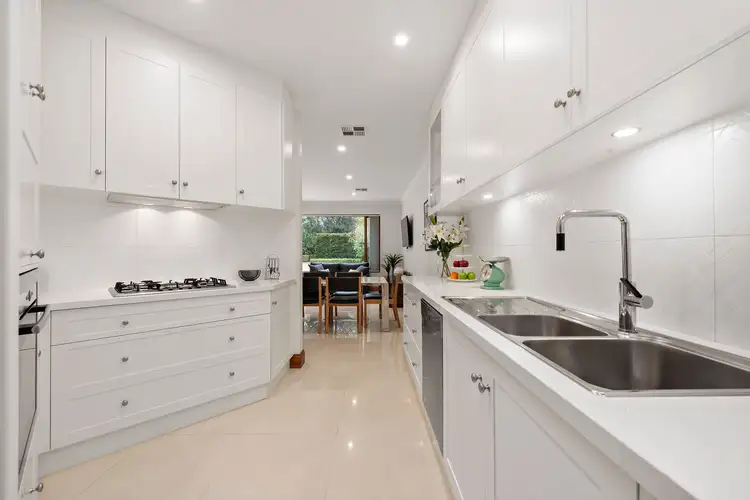 View more
View more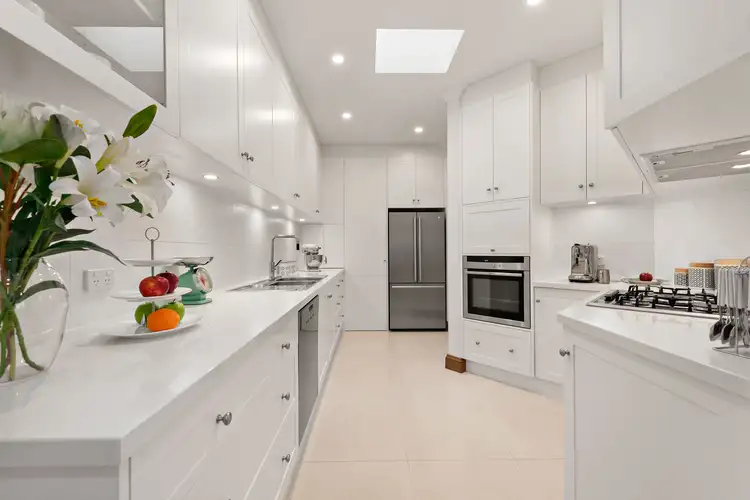 View more
View more
