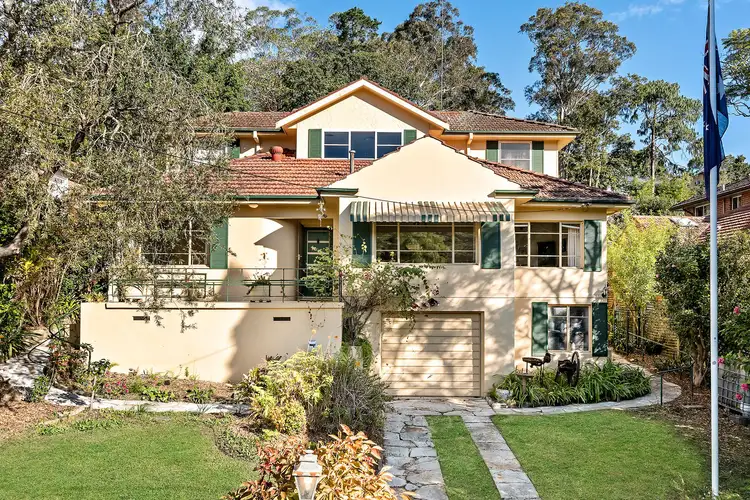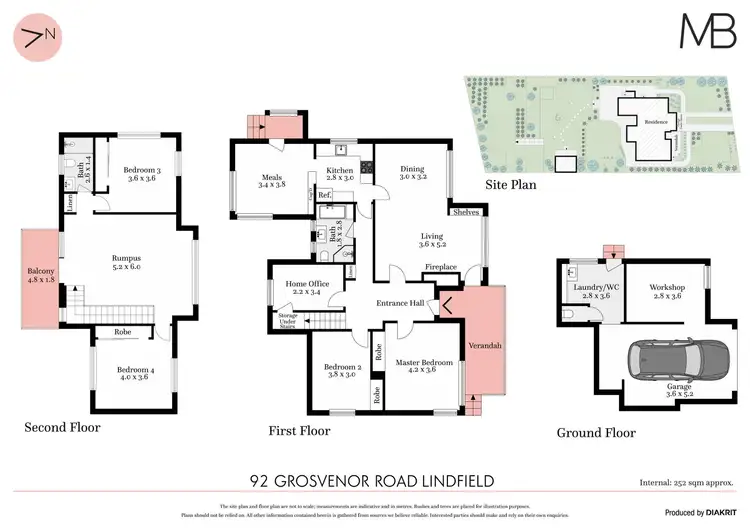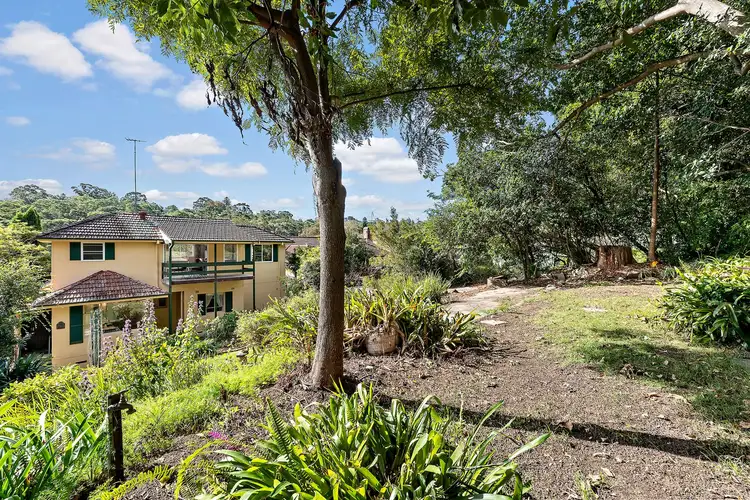Nestled on 916 sqm of elevated land, this charming family home provides spacious comfort with the option to renovate or rebuild (STCA) if desired
Primarily full brick construction, loved and lived-in by the same family for 50 years, appealing art deco façade with a front verandah
Free of heritage constraints giving the rare opportunity to create your dream home, subject to council approval
Generous lounge and dining awash with north sunlight streaming through large windows, feature fireplace
Family/meals area is open to the kitchen and leads out to the large rear garden
Tidy, functional kitchen with gas cooking
Upstairs rumpus room with rear garden outlook and sunny north views across Sir Philip Game Reserve
Four bedrooms, all with built in robes, master with stylish curved wall and wraparound windows maximising sunlight
Two well-presented bathrooms, one up, and one down, catering to bedrooms, original family bathroom with separate bath and shower, laundry with adjacent wc
Separate study, perfect for working from home
Deep-set rear garden, level terraced lawns, sandstone paths and features
Lock up garage, workshop, under house storage, gas hot water
Currently in Lindfield Public School and Chatswood High School zones for 2021, in Lindfield Learning Village K-12 zone (2022 intake)
Walk to bus for Chatswood/Macquarie Uni 375m approx., walk to rail 1.8km, enjoy Lindfield’s excellent food marketing, cafés and boutique shopping
Easy access to Chatswood’s retail precinct, short commute to the City
Land Size: 916 sqm approx.
Disclaimer: All information contained herein is gathered from sources I believe reliable. I have no reason to doubt its accuracy. However, I cannot guarantee it. All interested parties should make & rely upon their own enquiries.








 View more
View more View more
View more View more
View more View more
View more
