$570,000
4 Bed • 2 Bath • 7 Car • 1171m²
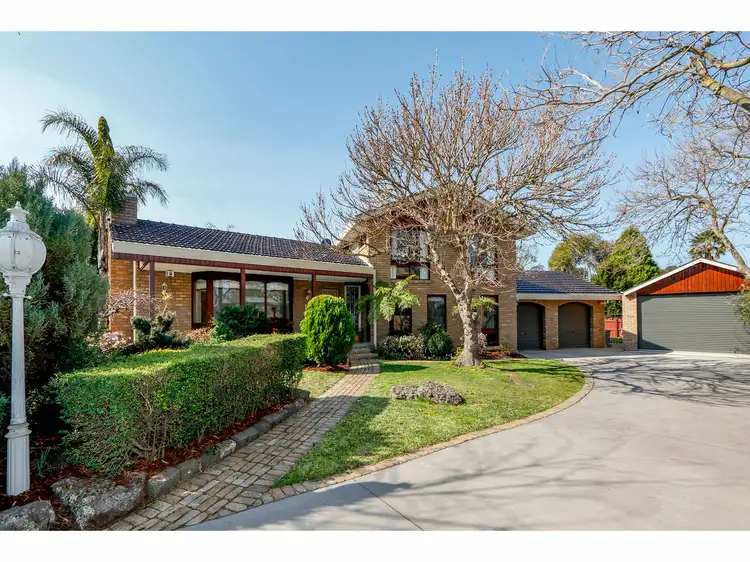
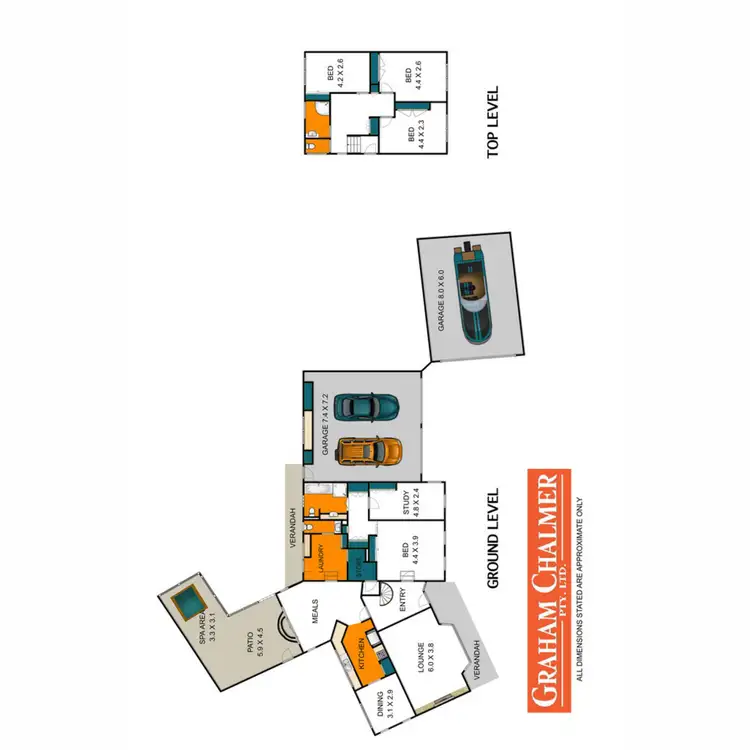
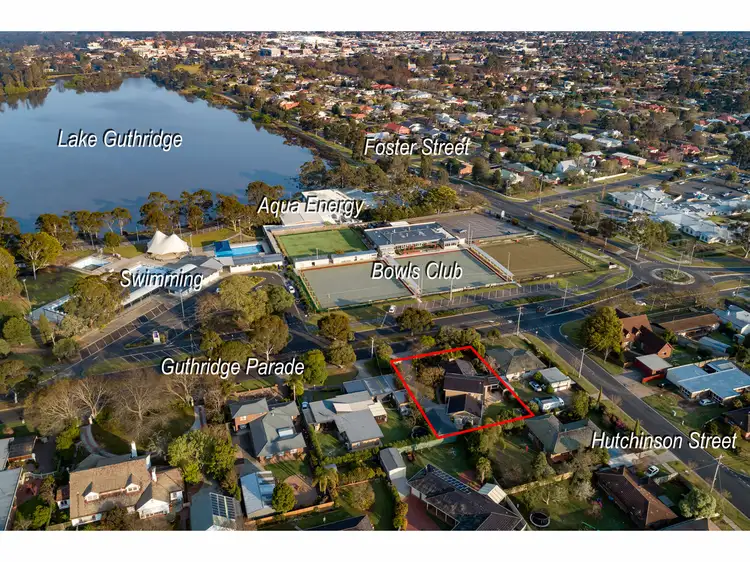
+24
Sold
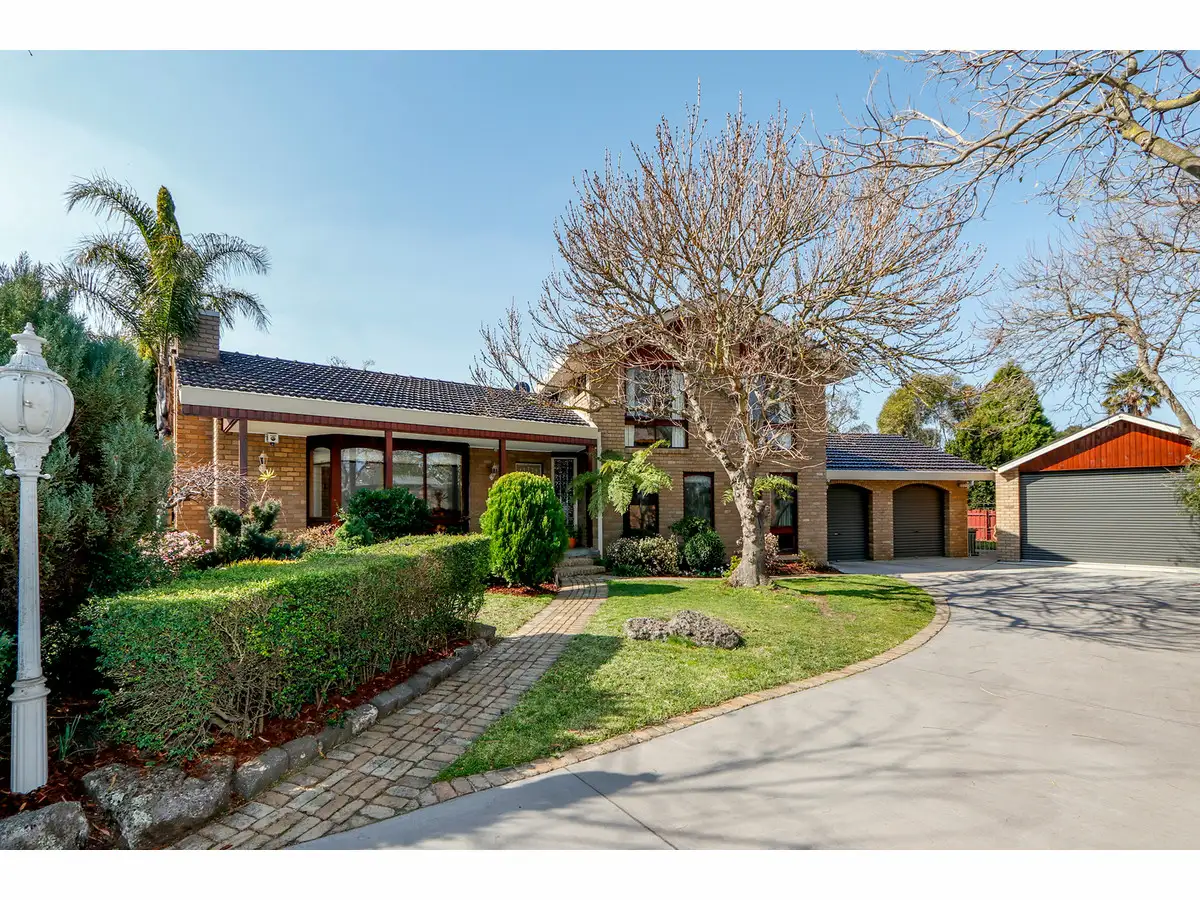


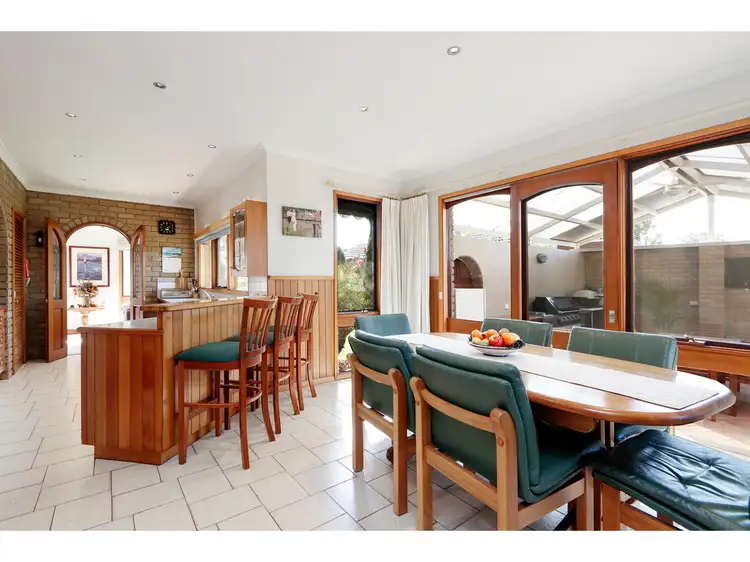
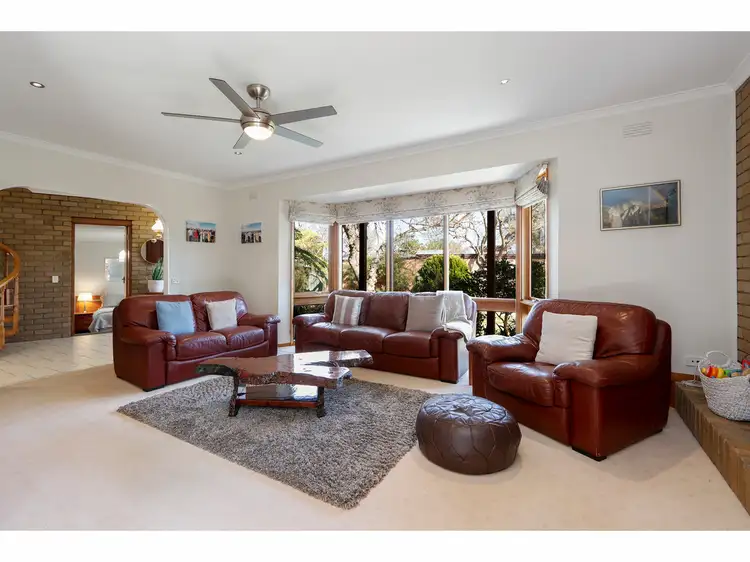
+22
Sold
92 Guthridge Parade, Sale VIC 3850
Copy address
$570,000
What's around Guthridge Parade
House description
“STUNNING RESIDENCE! BRILLIANT LOCATION! GREAT VALUE!”
Property features
Land details
Area: 1171m²
Documents
Statement of Information: View
Property video
Can't inspect the property in person? See what's inside in the video tour.
Interactive media & resources
What's around Guthridge Parade
 View more
View more View more
View more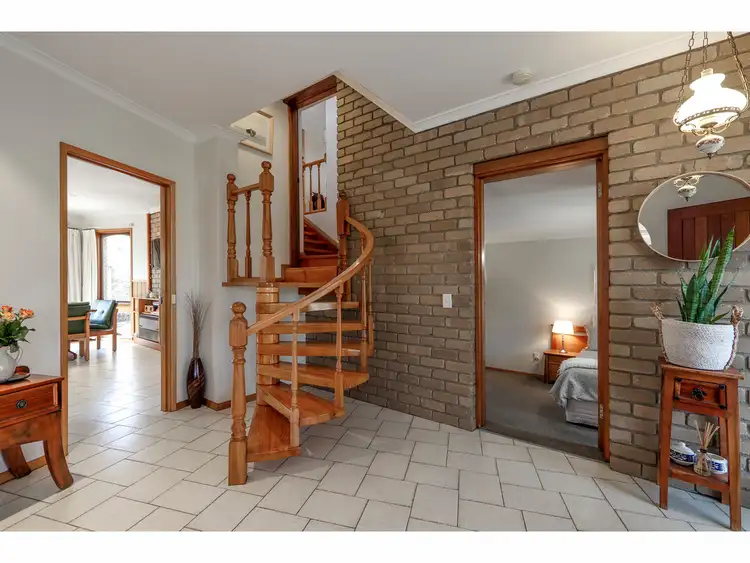 View more
View more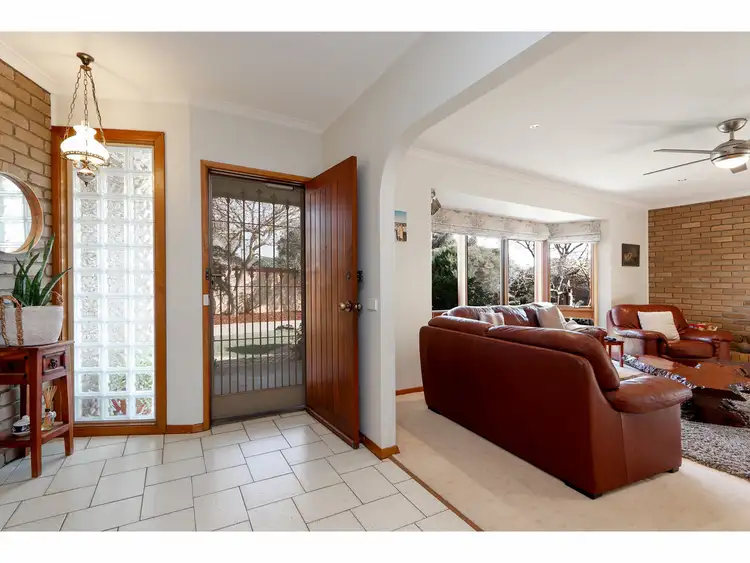 View more
View moreContact the real estate agent

Chris Morrison
Graham Chalmer
0Not yet rated
Send an enquiry
This property has been sold
But you can still contact the agent92 Guthridge Parade, Sale VIC 3850
Nearby schools in and around Sale, VIC
Top reviews by locals of Sale, VIC 3850
Discover what it's like to live in Sale before you inspect or move.
Discussions in Sale, VIC
Wondering what the latest hot topics are in Sale, Victoria?
Similar Houses for sale in Sale, VIC 3850
Properties for sale in nearby suburbs
Report Listing
