🏡 Elegant Double-Storey Family Home in the Heart of Lynbrook
Welcome to this beautifully presented double-storey masterpiece, perfectly located in one of Lynbrook’s most sought-after pockets. Designed with family living and entertaining in mind, this impressive residence combines contemporary style, generous proportions, and year-round comfort — making it the perfect home for growing families or those who love to entertain.
✨ Downstairs – Designed for Comfort and Entertaining
From the moment you enter, you’ll be greeted by a sense of warmth and sophistication. The home features two spacious living areas downstairs, providing plenty of room for both formal and casual gatherings. A guest bedroom on the ground floor offers flexibility for visiting family, elderly parents, or a private home office setup.
The heart of the home is the modern open-plan kitchen, equipped with stone benchtops, a large 900mm oven with 5-burner gas cooktop, and ample cabinetry — perfect for the family chef. The adjoining dining and living area flows seamlessly to the outdoor entertaining space, creating the ultimate indoor-outdoor lifestyle.
🌿 Outdoor Living – Your Private Year-Round Retreat
Step outside to a stunning fully covered alfresco entertaining area, designed to be enjoyed in every season. With a built-in BBQ setup, ample space for outdoor dining and lounging, and a low-maintenance backyard, this is the perfect place for weekend gatherings, family BBQs, or simply relaxing after a long day.
🛏 Upstairs – Space, Privacy & Comfort for the Whole Family
Upstairs, the home offers four generous bedrooms, including a luxurious master suite with a walk-in robe and private ensuite, offering a peaceful retreat for parents. The remaining bedrooms are serviced by a well-appointed central bathroom featuring modern fixtures, a full-size bathtub, and quality finishes throughout.
🚗 Additional Features
Double lock-up garage with internal access
Two spacious living zones
Guest bedroom or home office on ground floor
Modern kitchen with stone benchtops and premium appliances
Fully covered outdoor entertaining area with BBQ setup
Low-maintenance backyard with quality landscaping
Ducted heating and split system cooling for year-round comfort
Plenty of natural light and high-quality finishes throughout
📍 Prime Lynbrook Location
Perfectly positioned within close proximity to everything you need:
Lynbrook Village Shopping Centre
Lynbrook Primary School & St. Francis de Sales Catholic Primary School
Parks, walking tracks, and public transport
Easy access to South Gippsland Highway and Western Port Freeway
💫 The Perfect Family Package
With its versatile design, generous proportions, and unbeatable location, this beautiful Lynbrook home offers the perfect combination of modern living, convenience, and family comfort.
This is more than just a home — it’s a lifestyle waiting for you to enjoy.
All the hard work has been done so make sure you add this to your list as it won't last!!!
PHOTO ID IS REQUIRED ON ALL INSPECTIONS
Selling? Get Gr8. Get SOLD! Trustworthy – Transparent – Proven Results
*All information contained therein is gathered from relevant third party sources. We cannot guarantee or give any warranty about the information provided. Interested parties must rely solely on their own enquiries.
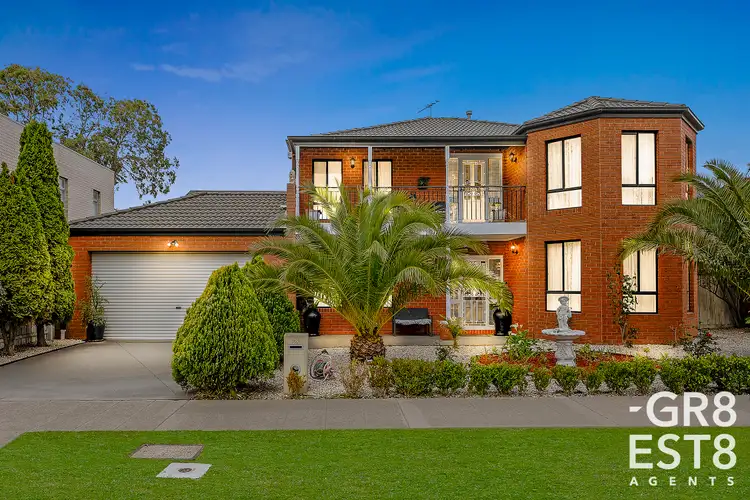
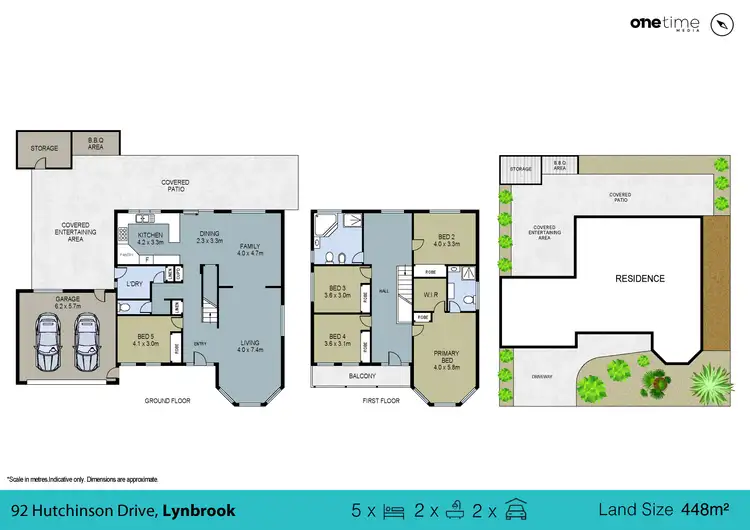
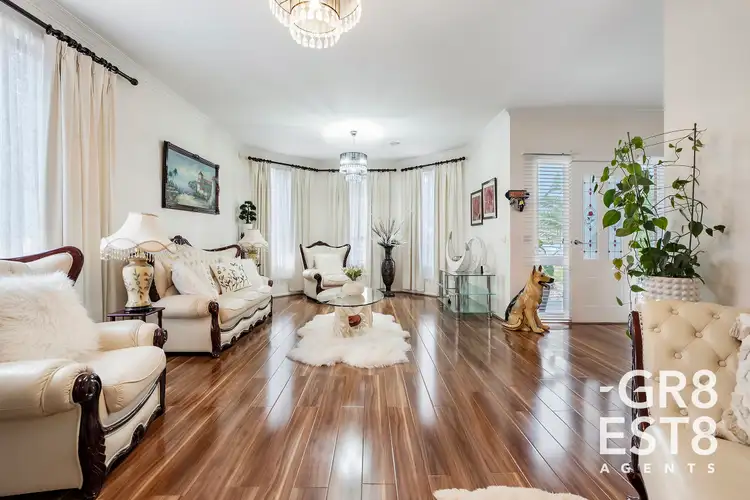
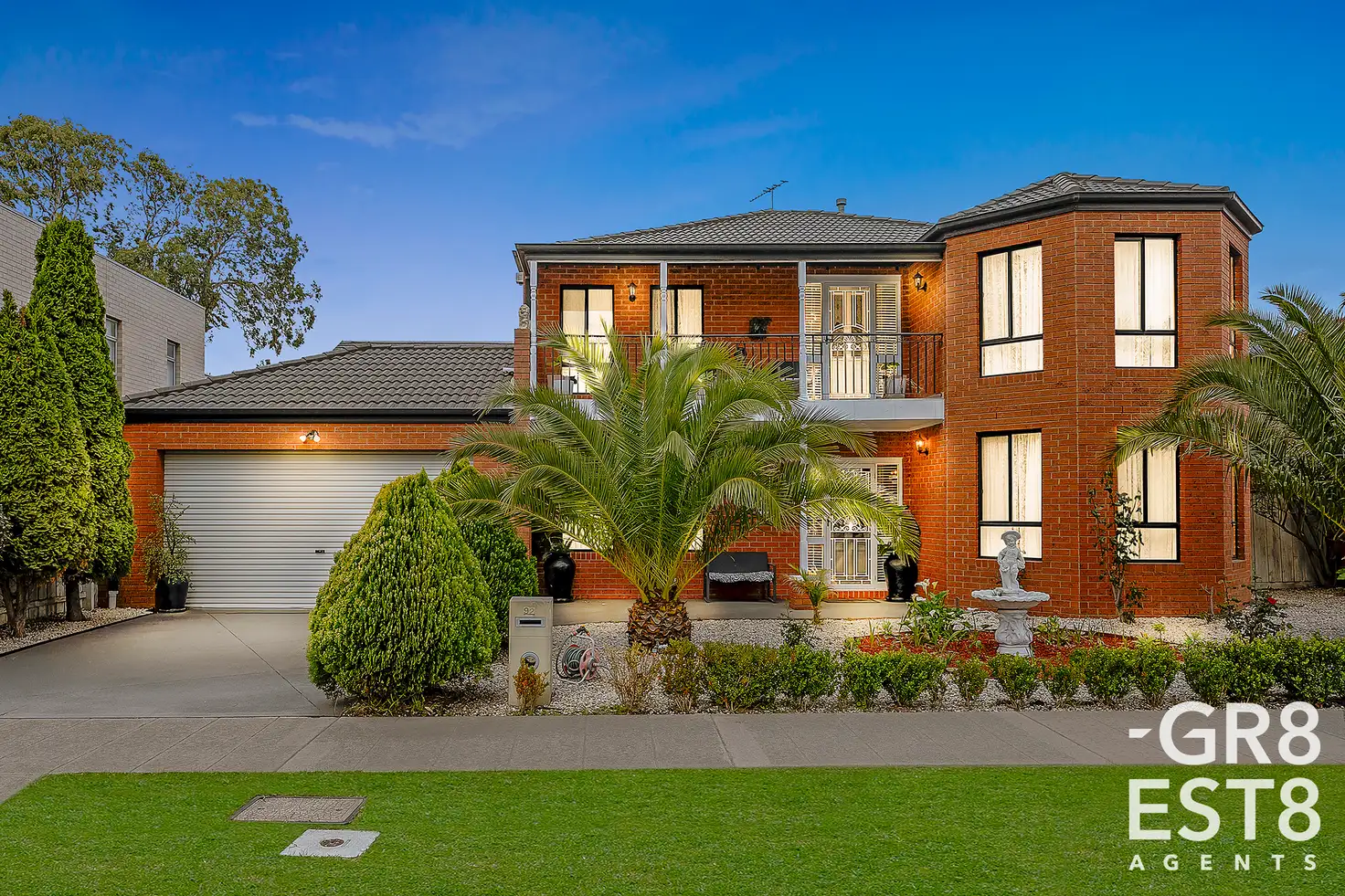


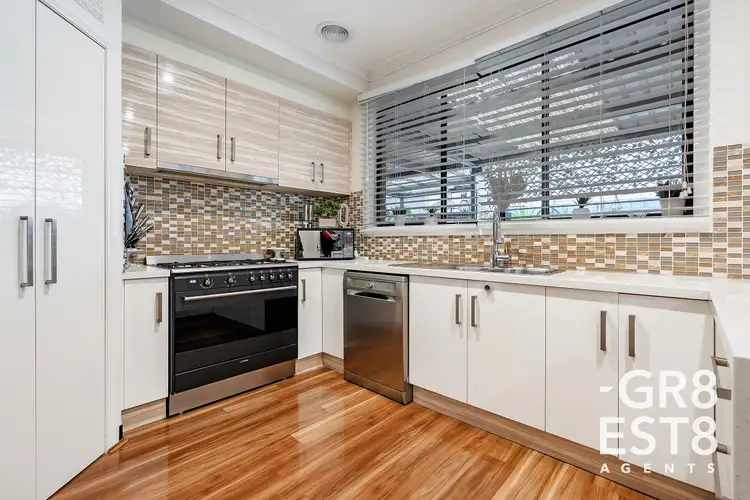
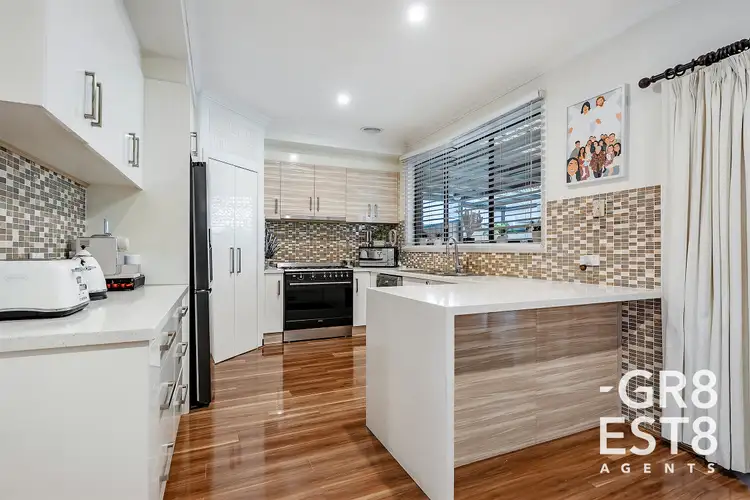
 View more
View more View more
View more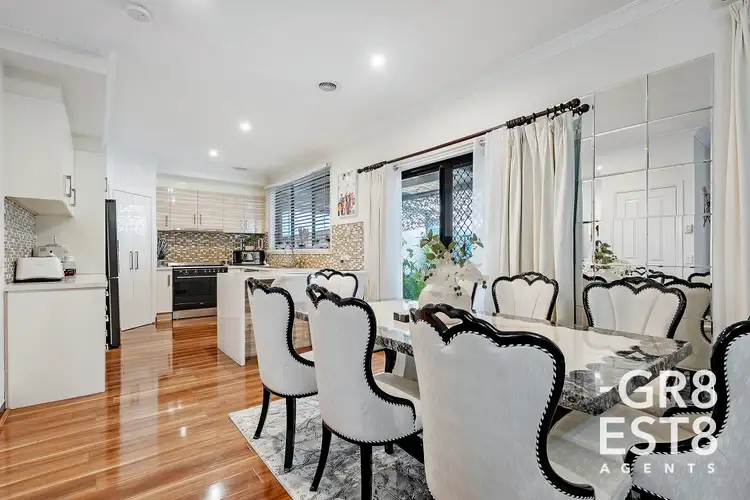 View more
View more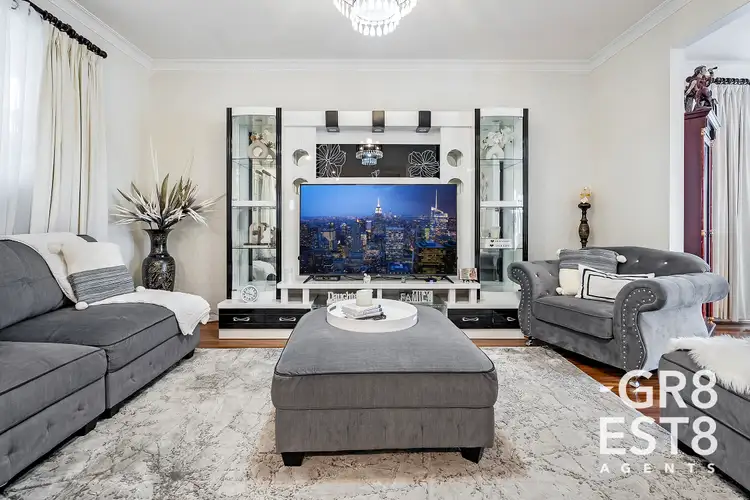 View more
View more
