For the family in search of a flexible floor plan and an Inner South lifestyle, then look no further than 92 Jervois Street.
This immaculate home includes a spacious formal lounge room with etched glass wall partitions separating the dining area. The stylish modern white kitchen includes granite benches, fabulous cupboard space and quality appliances. The kitchen flows through to the enormous family room with three steps up to one of four bathrooms. Stunning polished floorboards throughout the kitchen and family room and three sets of bifold doors allow access to the spacious entertaining deck, complete with outdoor kitchen and retractable awning. This area provides a superb spot for large family gatherings and al fresco dining.
The family room, with ensuite bathroom, could also be utilized as a sumptuous master bedroom.
There are three designated bedrooms, the master includes a sitting room, study or nursery, and a large marble bathroom. The two additional bedrooms each include built-in wardrobes. The stylish main bathroom features glass brick windows, an oval bath, extra large shower area, double sinks and toilet. This bathroom is conveniently located opposite bedrooms two and three.
A self-contained flat attached to the home includes living area with built-in cupboard with two hotplates and sink and an ensuite bathroom. With its own entrance this space provides ideal home office or visitor accommodation. Large under-house storage room accessed via the living room could be utilized as a cellar.
Providing year round comfort the main house includes ducted gas heating and ducted reverse cycle air conditioning (apart from family room), reverse cycle air conditioner in the family room and ensuite area and an open fireplace in the lounge room. There are two carports and both the front and rear gardens are low maintenance with an additional private deck and courtyard area at the front of the home.
Leisurely stroll to the Deakin shopping precinct and Girls' Grammar School. Close proximity to Junior Grammar School, Early Childhood Centre, Calvary John James Hospital, Federal Golf Course, Yarralumla Shops and the Parliamentary Triangle.
Features:
Immaculately presented three (or four) bedroom, four bathroom home
Entrance foyer with double doors and coat cupboard
Formal lounge room with open fireplace
Dining area divided from lounge room by etched glass partitions
Huge family room with ensuite bathroom and cupboard area - this area could be an additional bedroom
Gleaming wooden floors in the family room and kitchen, three sets of bifold doors open to the fabulous rear deck
Kitchen includes stone benches, Bosch induction four burner cooktop, Kleenmaid electric oven with separate grill, Fisher & Paykel two drawer dishwasher, excellent cupboard space including pantry
Master bedroom with sitting room, study or nursery and built-in wardrobes, large marble ensuite bathroom with spa bath
Two additional bedrooms with built-in wardrobes
Superb main bathroom with oval bath, oversized shower area, two sinks, toilet and glass brick feature windows
Three additional ensuite bathrooms
Separate laundry
Self-contained flat with living area, cupboard with sink and two hotplates and ensuite bathroom
Main house includes ducted gas heating and ducted reverse cycle air conditioning (apart from family room), reverse cycle air conditioner in the family room and ensuite area, open fireplace in the lounge room
Under-house storage room
Two carports
Huge rear deck with outdoor kitchen and retractable awning, perfect for large family gatherings and al fresco dining
Private front deck and courtyard
Low maintenance front and rear gardens
Leisurely stroll to the Deakin shopping precinct and Girls' Grammar School
Close proximity to Junior Grammar School, Early Childhood Centre, Calvary John James Hospital, Federal Golf Course, Yarralumla Shops and the Parliamentary Triangle
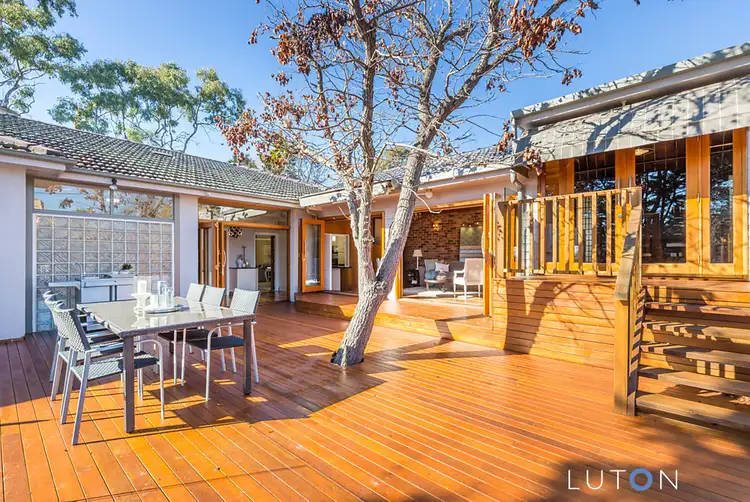
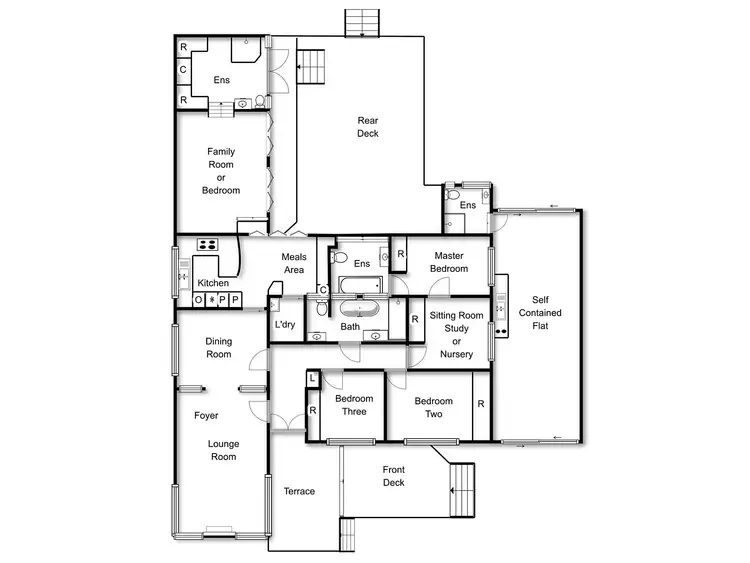
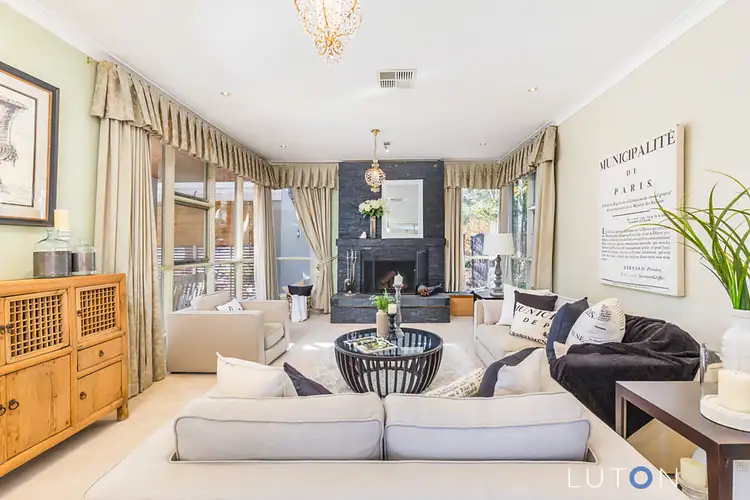
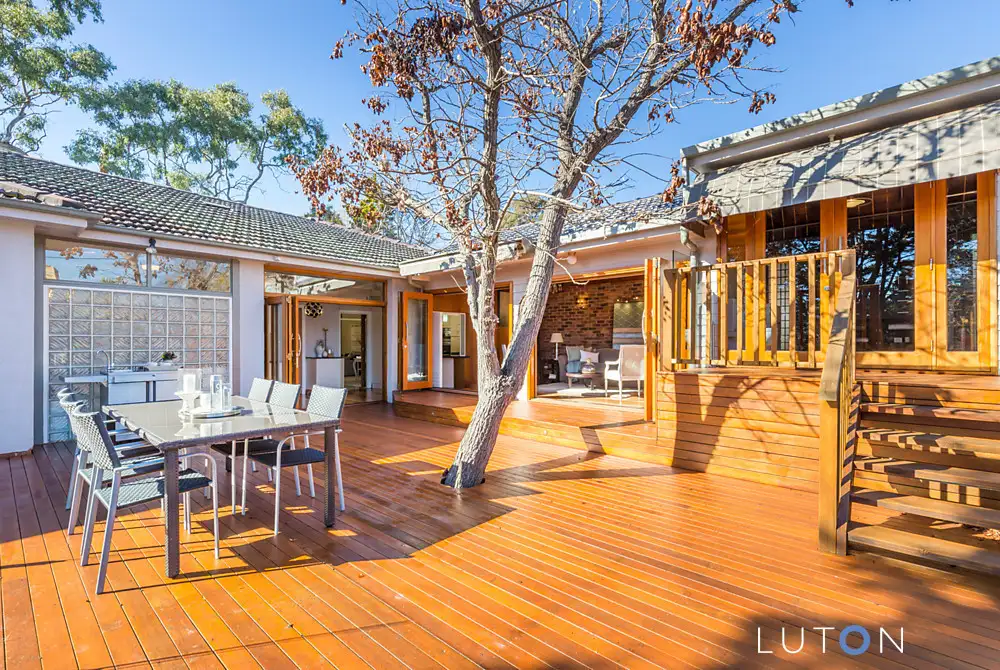


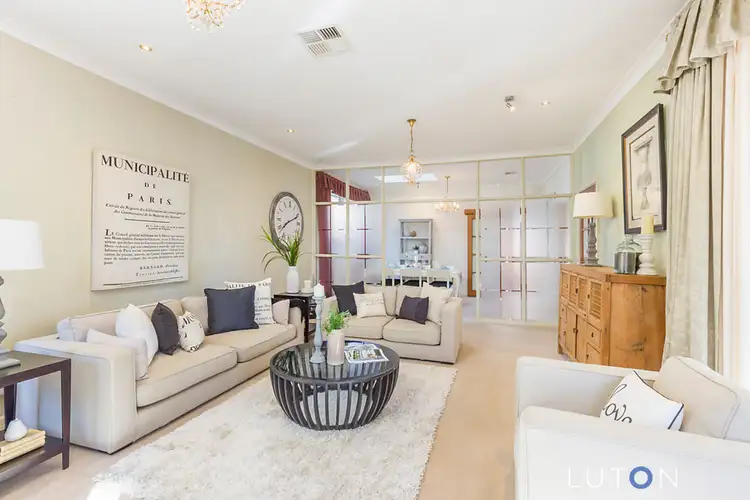
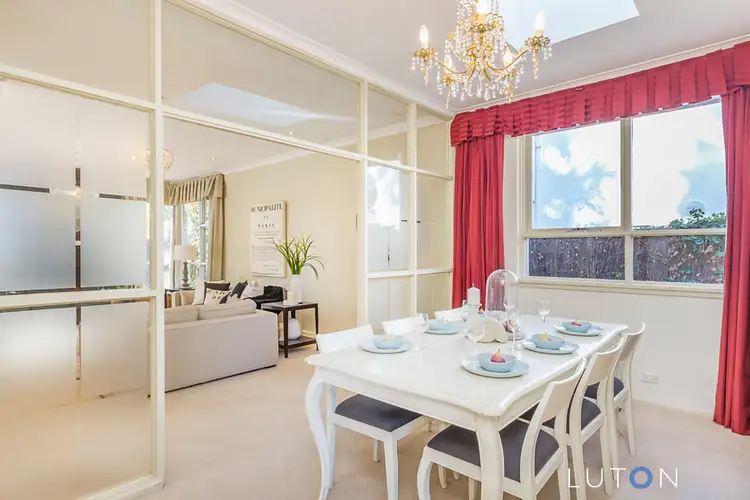
 View more
View more View more
View more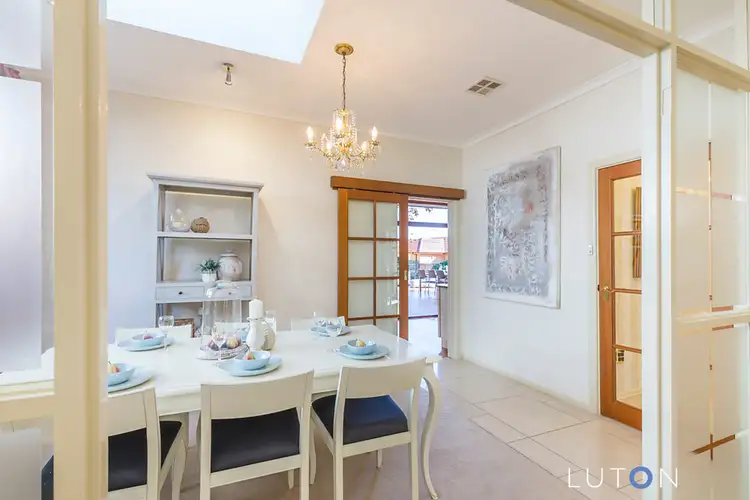 View more
View more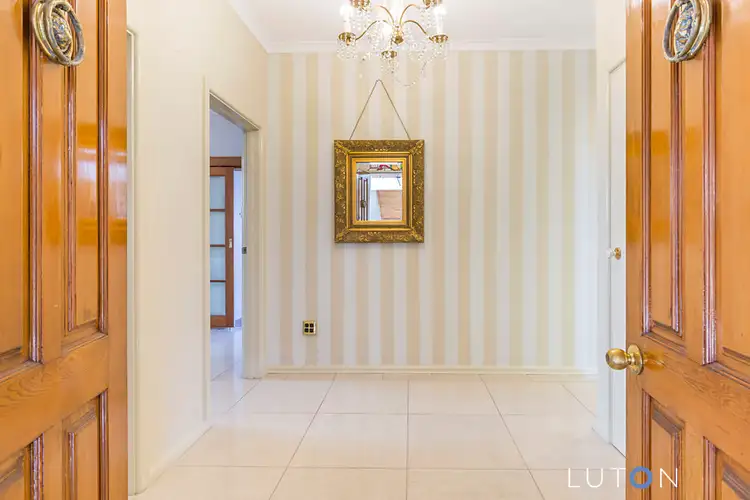 View more
View more
