For exclusive access to River Realty VIP properties please join http://bit.ly/RiverVIPs today, or SMS 'RiverVIPS' to 0428 166 755.
The Agent Loves
"This charming home, set in a family-friendly neighbourhood, offers spacious living areas and ample parking. It's the perfect blend of comfort and convenience, ideal for creating and cherishing lasting memories."
The Location
The quiet and leafy neighbourhood of Thornton is less than a 10-minute drive to Stockland Green Hills, local parks, and other popular facilities. This family-friendly setting also offers close proximity to Thornton Public School and Francis Greenway High School, together with several transport options, including the nearby Thornton train station.
Maitland - 14 min (10.5km)
Stockland Green Hills - 7 min (4.9km)
Newcastle - 34 min (28.8km)
The Snapshot
Introducing 92 John Arthur Avenue, a property that invites you to bring your creative vision to life. This delightful home features three bedrooms, multiple living areas, and a grassed backyard, offering the ideal blank canvas for you to transform into your dream home. Whether you're starting a family, downsizing, or stepping into the property market, this home caters to all life stages. Set in the popular and thriving neighbourhood of Thornton, it promises a blend of comfort and potential for a wide range of buyers.
The Home
Discover this charming brick home nestled in the vibrant neighbourhood of Thornton. A haven of comfort and potential, this property offers a blend of warmth and space primed for your personal touch.
Inside, the home unfolds into multiple living areas, each designed to cater to the diverse needs of a family. The front lounge room, featuring a split system air conditioner, provides a cosy retreat for relaxation or social gatherings. In contrast, the back lounge room, with its carpeted floors, ceiling fans, and glass sliding doors, offers a seamless connection to the outdoors, conveniently leading to the backyard.
Adjacent to the front living room, the dining area serves as the heart of the home, with direct access to the kitchen. This setup ensures easy flow during meal preparations and family gatherings. The kitchen is modern, large and bright, featuring abundant cabinetry, a self-cleaning oven, extra-large fridge space, and breakfast bar seating. The double window overlooking the backyard infuses the space with natural light and a view of the outdoors.
The backyard itself is a blank canvas, enclosed with grass and ready for your creative vision. Whether you dream of a lush garden, a tranquil outdoor sitting area, or a playful space for pets and kids, this yard holds endless possibilities.
The home comprises three carpeted bedrooms, all equipped with built-in robes, and ceiling fans in two of the bedrooms. The main bathroom is thoughtfully designed with a large vanity, extra storage in the mirrored cabinet above, a toilet, and a spacious corner shower bath. Additionally, the internal laundry includes a convenient separate toilet.
Parking is ample with a double undercover carport and a separate single-car garage located at the rear. The Solahart solar hot water system and under-house storage are practical additions that enhance the home's functionality.
Positioned just a few doors up from local school bus stops, this home is not only a comfortable living space but also a wise investment in a growing community. It offers the perfect opportunity for families, first-time buyers, or anyone seeking a blend of comfort and potential in a fantastic location with a future of value and lifestyle growth.
SMS 92Jo to 0428 166 755 for a link to the online property brochure.
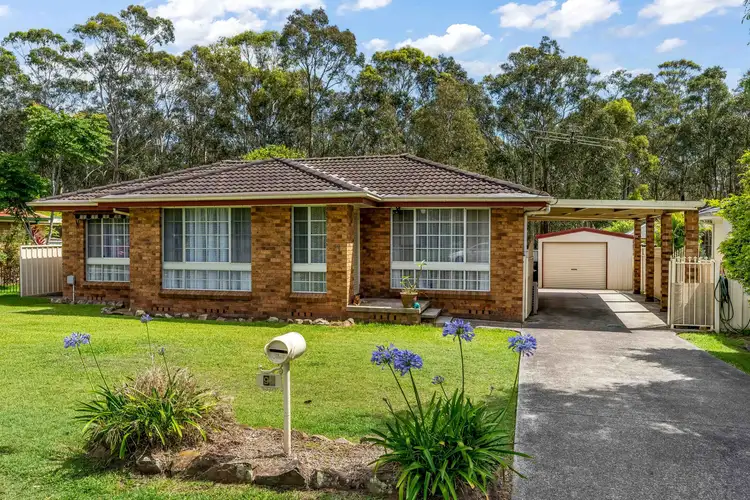
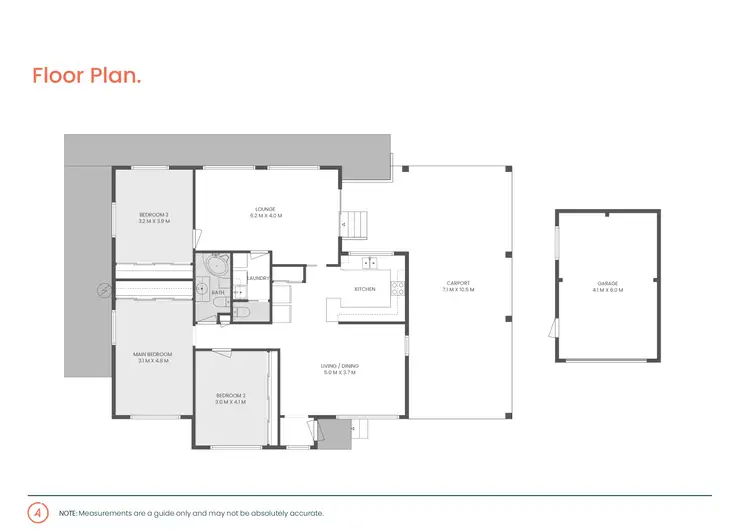
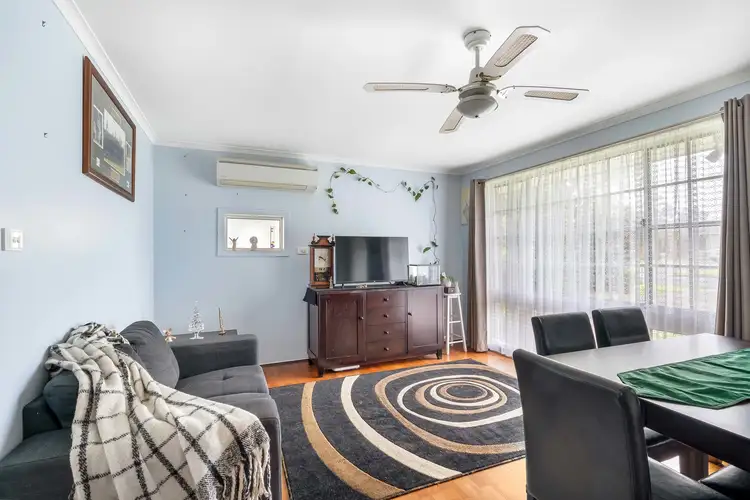
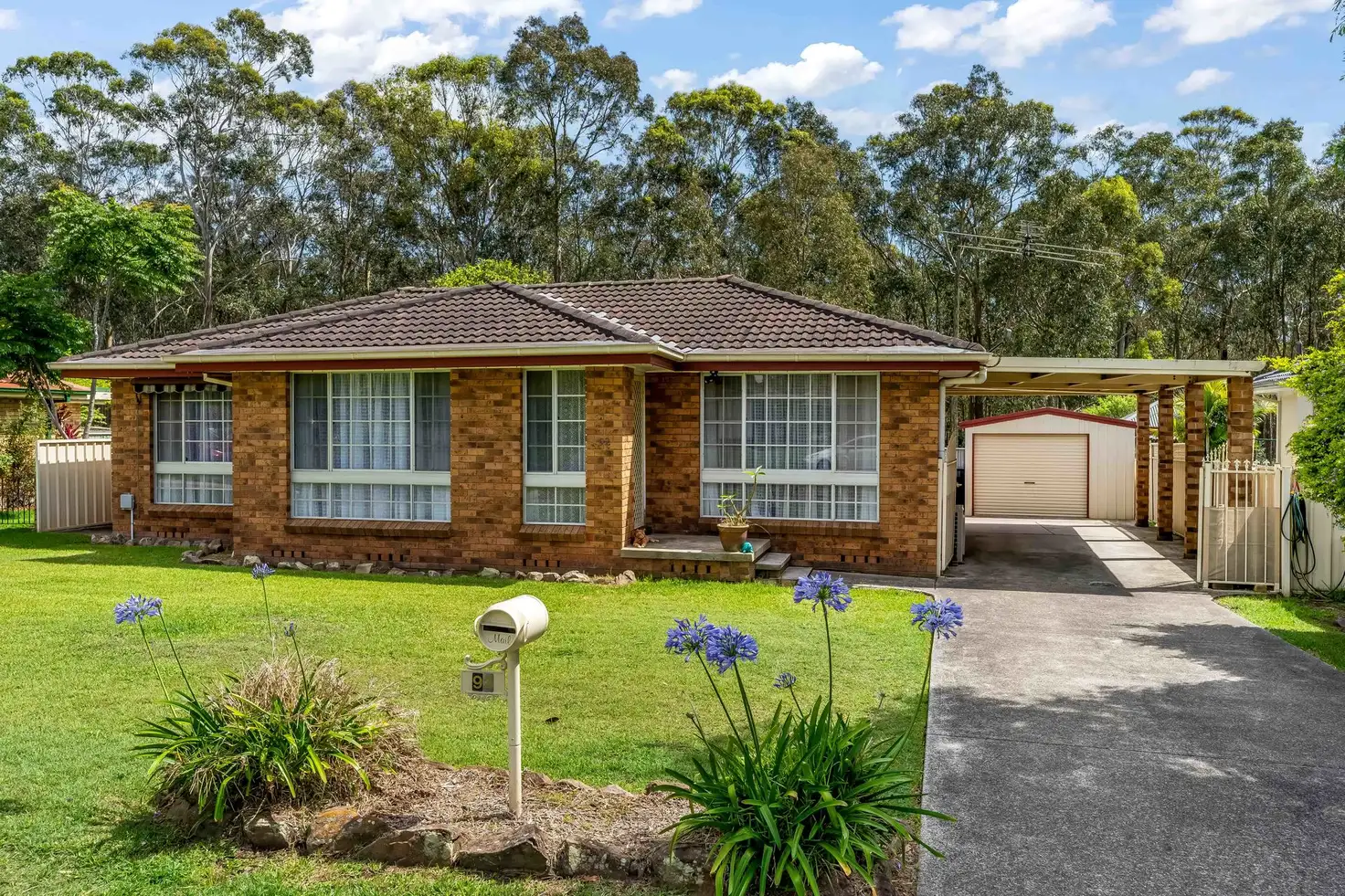


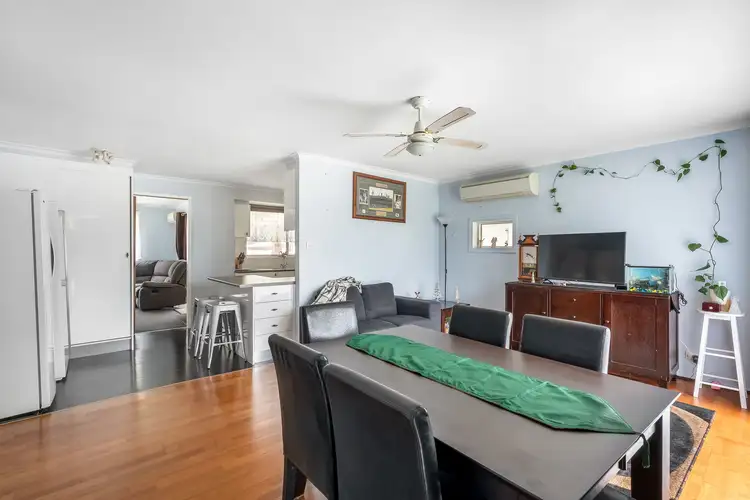
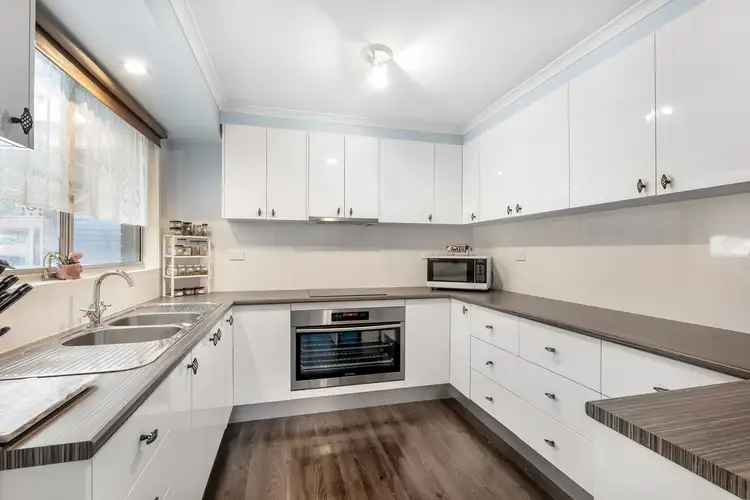
 View more
View more View more
View more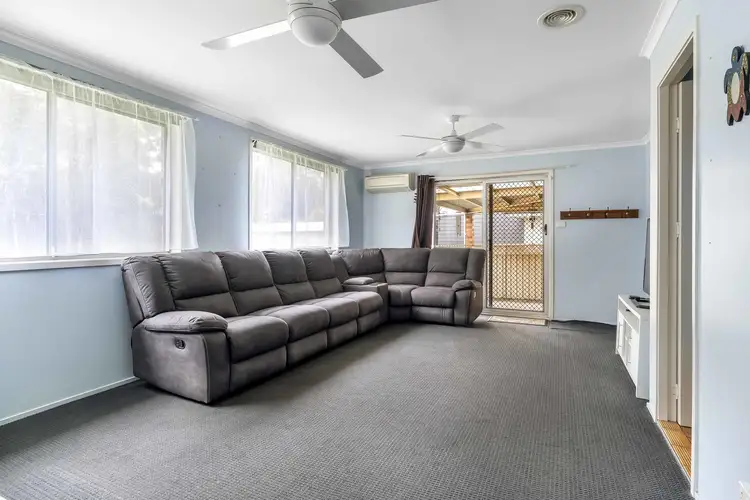 View more
View more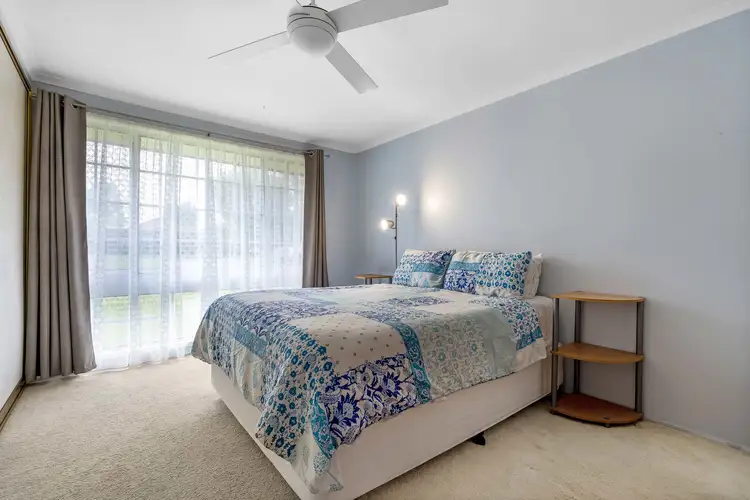 View more
View more
