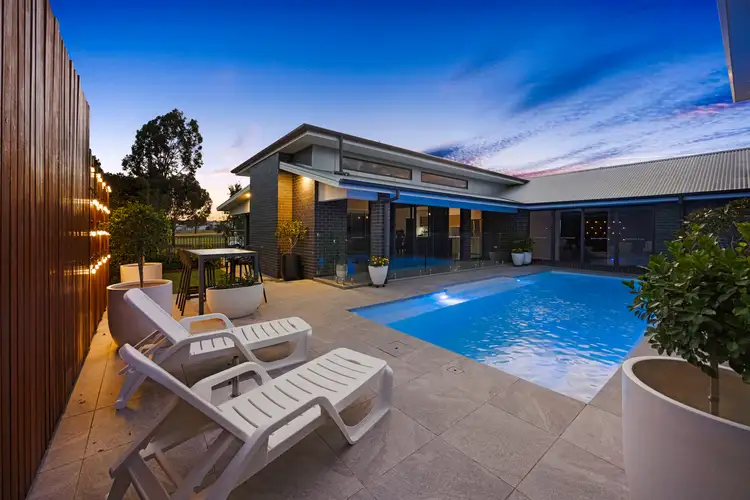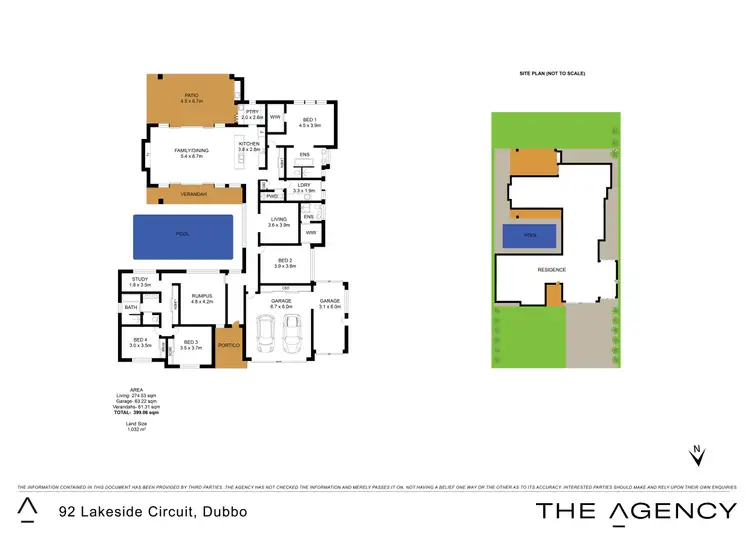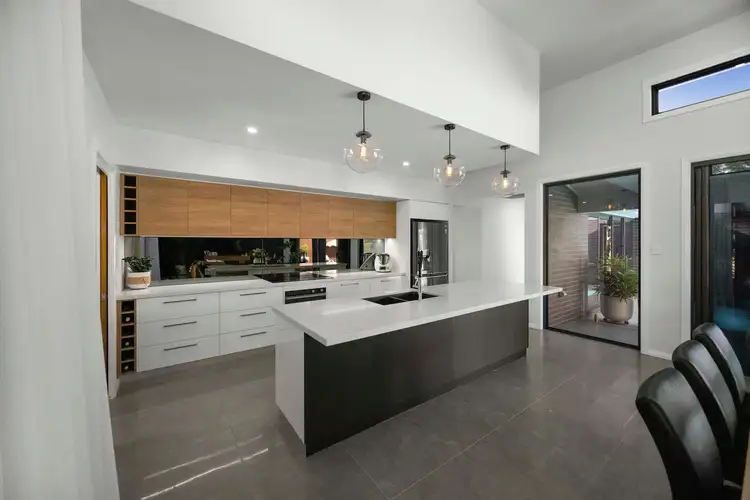In one of Dubbo's most revered locales and offering unparalleled lifestyle opportunities, this executive home boasts a large footprint and striking modern architecture. Combining quality finishes with a unique layout, every inch of the home has been carefully considered to ensure luxurious living and exceptional entertaining. Positioned alongside the Dubbo Golf Course by the 22nd hole, the approx. 1,032 m² block is immaculately landscaped from the front kerb to the rear fence.
Anchored around a private central courtyard with a sparkling in-ground pool, the versatile floor plan effortlessly caters to families and gatherings of any scale. Incorporating a gourmet kitchen with quality appliances, bespoke cabinetry, and a full butler's pantry, the open-plan living area takes centre stage. With its elevated pitched ceiling and abundant natural light, this space features twin double-stacker doors on either side, extending to the central courtyard and rear patio to create a harmonious indoor-outdoor experience. Accommodation includes four bedrooms, two including their own ensuite and walk-in robe, while the others enjoy a dedicated wing at the front of the home, complete with main bathroom, rumpus and study.
This home is more than a residence-it's a lifestyle, offering exceptional modern luxury in a location that is second to none. Surrounded by other prestige homes in this blue-chip location, where residents enjoy exclusive opportunities to walk the golf course grounds, immersing themselves in the tranquil beauty of this remarkable setting.
• Zoned, ducted reverse cycle air conditioning, ceiling fans, slab heating to most tiled areas
• Plantation shutters, Vitrabond panelling, R2 roof and wall insulation
• Open-plan living with high, pitched ceiling with clerestory windows, connection to outdoor living spaces; additional media room/formal lounge
• Gourmet kitchen featuring a 40mm stone benchtop, 900mm 5-burner induction cooktop, under-bench oven, and a butler's pantry with a servery to the patio, twin dishwashers, integrated dual basin sink, bespoke cabinetry including pull-out pantry, pendant lights over the island dining bench
• Generous master suite includes walk-in robe and full ensuite with bath, outlook to rear yard and golf course; second bedroom with ensuite and walk-in robe
• Front wing with two robed bedrooms, three-way bathroom, home office, rumpus and 4-door storage in the hallway
• Contemporary bathrooms with rain showers, floor to ceiling tiles; modern family laundry with ample cupboard and drying space; powder room
• Private central courtyard, tiled with inground pool, pool lighting
• Underroof patio with ceiling fans, built-in dining bench/bar at servery, BBQ, downlights, power, and outlook to golf course
• Triple garage with auto panel lift doors and drive-through access ideal for golf cart
• 12kW solar panel system with Sungrow inverter
• Established hedging, computerised irrigation to lawns, rainwater tank, plumbed to toilets and garden
• Extensive decorative concrete includes driveway and utility space along the western side of home








 View more
View more View more
View more View more
View more View more
View more
