This contemporary designer home has been superbly designed and built by a renowned Canberra builder, ensuring the latest technology, high-end sophistication and designer finish throughout offering a tastefully modern residence with wow factor. The home flowers over two levels and over 440m2 approx. under the roof line.
A stunning residence consisting of four generous bedrooms, three bathrooms, two bedrooms with walk-in-robes, formal and informal living areas, huge wine cellar, stunning views from many vantage points and a covered alfresco area with custom made BBQ area/kitchen.
On the ground floor there is room for 4 cars plus enormous storage.
As you enter the home through the 2.7m high glass front door, the foyer is simply exquisite with an impressive 7.2m high ceiling & solid blue gum timber staircase leading through to the gourmet kitchen with 60mm stone benchtops, designer kitchen appliances, integrated Liebherr fridge & separate freezer, and huge butler's pantry with plenty of storage cupboards.
Also featuring double-glazing throughout, two ducted reverse cycle air conditioning units, CAT6 cabling, CCTV surveillance and security system. Downstairs offers enormous sub-floor spaces totalling over 90m2 (approx.)
This hugely impressive home must be inspected.
Features:
- Brand new designer home
- Stunning views from many vantage points
- Approx. over 440m2 under the roof line, over two levels
- Impressive entry foyer featuring Sydney blue gum staircase, 2.7m high glass front door, tiled blade wall and 7.2m high ceilings
- Four bedrooms (all with built-in-wardobes & Sydney blue gum timber flooring)
- Master suite with private balcony with views, his/her walk-in-wardobe and designer ensuite with free-standing bath
- Formal living rooms
- Spacious family and dining room
- Downstairs offers enormous sub-floor spaces totalling over 110m2 (approx.)
- Wine cellar with media hub
- Security system with CCTV surveillance (8 external cameras)
- Gourmet kitchen with 60mm stone benchtops, two Electrolux pyrolix ovens, induction cooktop, integrated Liebherr fridge, integrated Lieberr freezer,
- Alfresco entertaining area with custom-made built-in-kitchen/BBQ area & Clipsal outdoor speakers
- Data points to all bedrooms (Cat 6 fibre optics)
- All lights are LED
- Two ducted reverse cycle (heating & cooling units)
- Bi-fold doors in family & meals area leading to the covered alfresco & timber deck
- P50 shadow lines throughout
- Clipsal light switches throughout
- Stunning foyer with blade feature wall covered in designer $105sqm tiles & concealed door
- Concealed laundry with 4 custom clothes drawers
- Double-glazing throughout
- Ducted vacuum system
- Low maintenance landscaped gardens
- Video intercom
- Huge garage downstairs with poxy concrete floor that can accommodation up to 4 cars with internal access
Rates: $1,694pa (approx.)
Block Size: 784m2 (approx.)
Land Value: $247,000 (approx.)
House Size: 440m2 under the roofline (approx.)
EER: 7
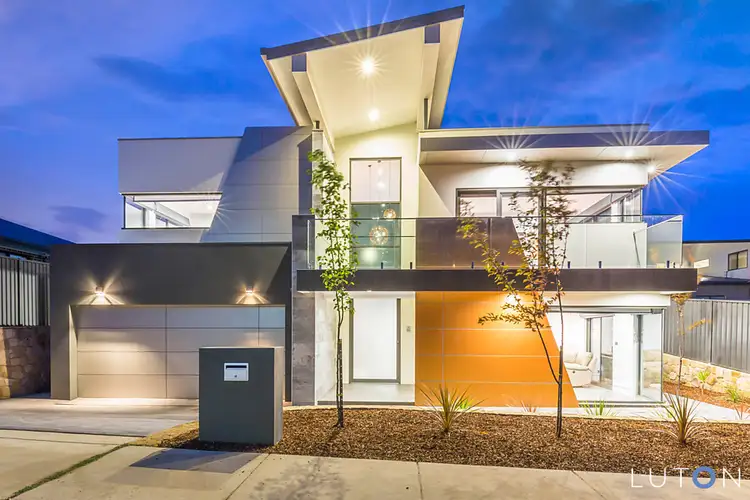
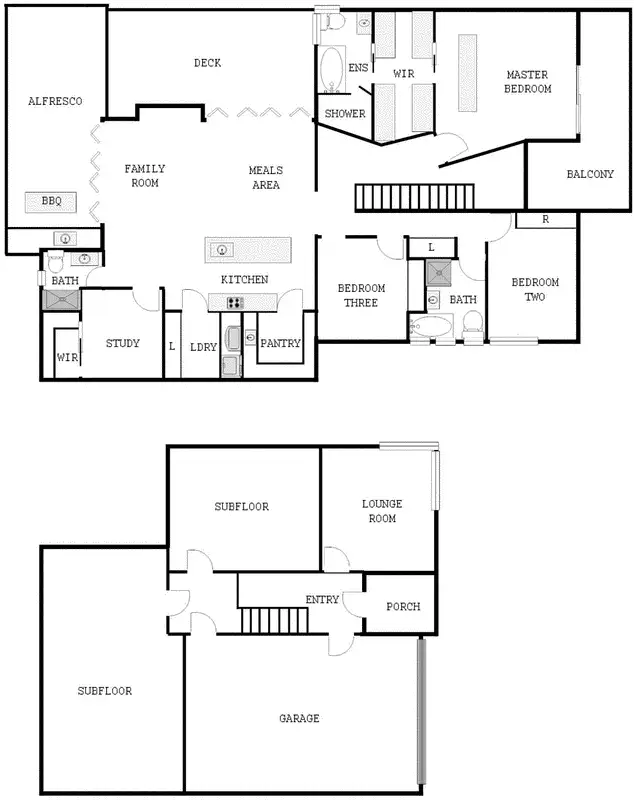
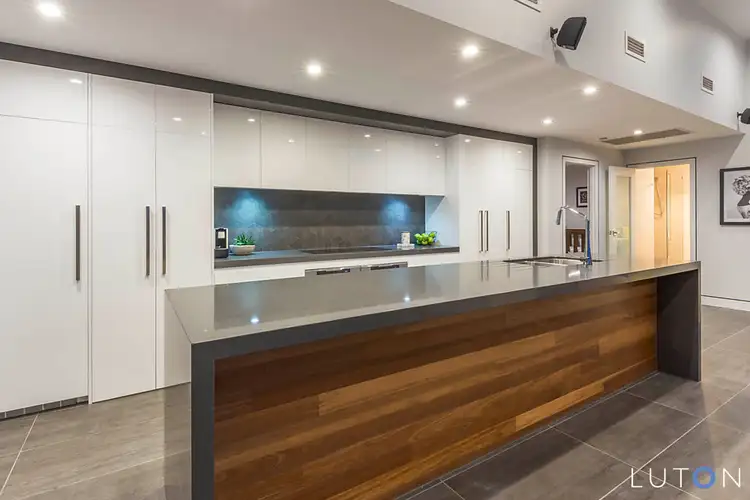
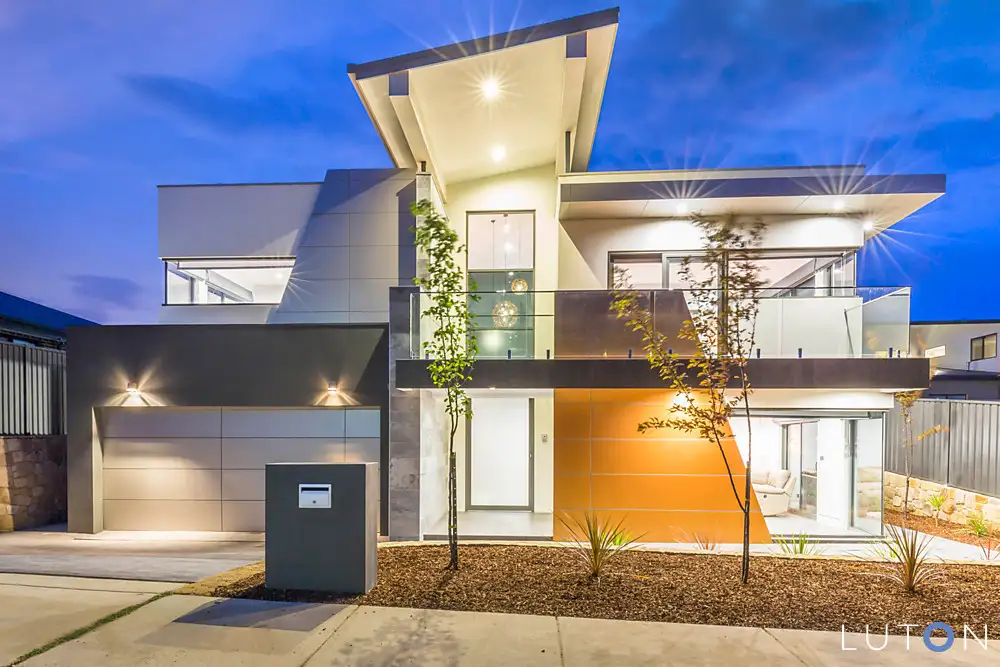


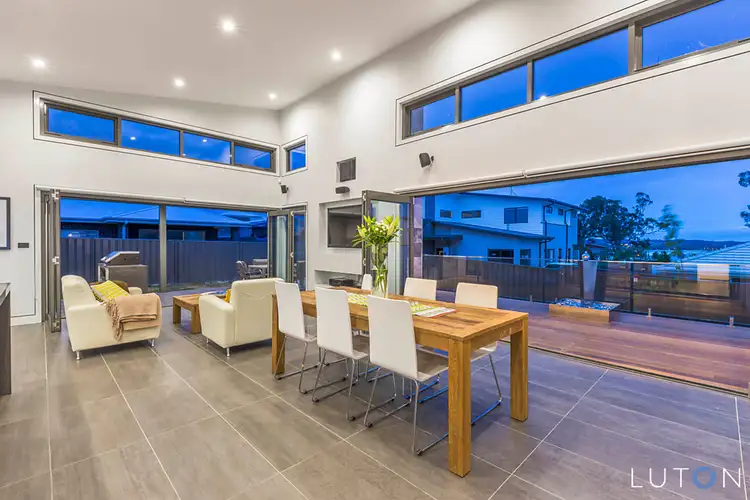
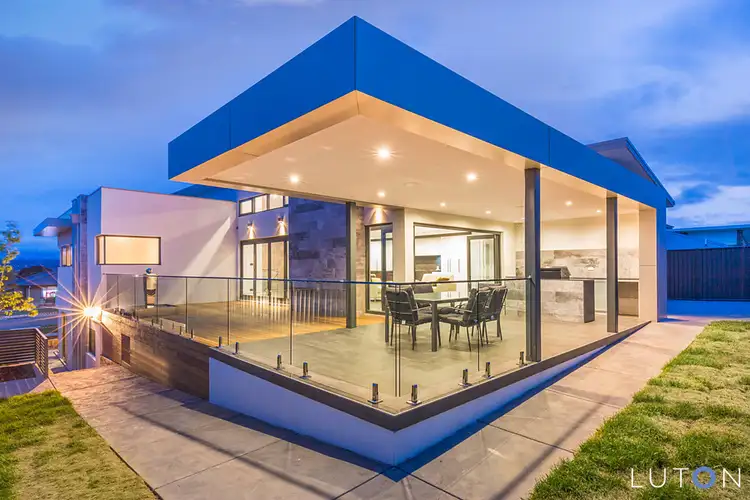
 View more
View more View more
View more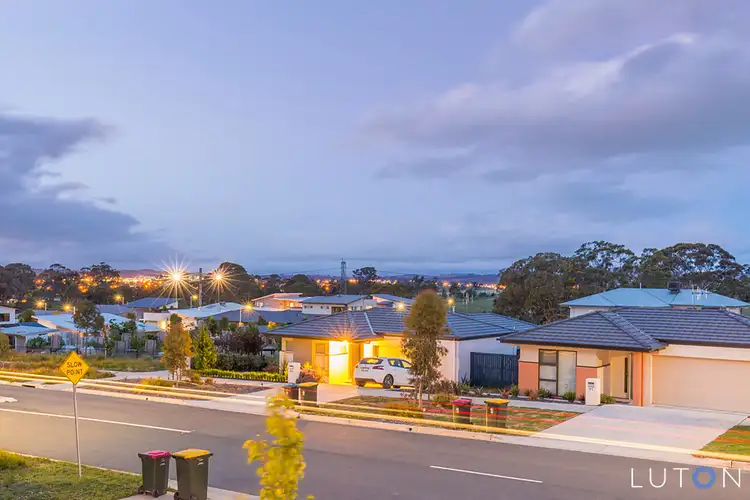 View more
View more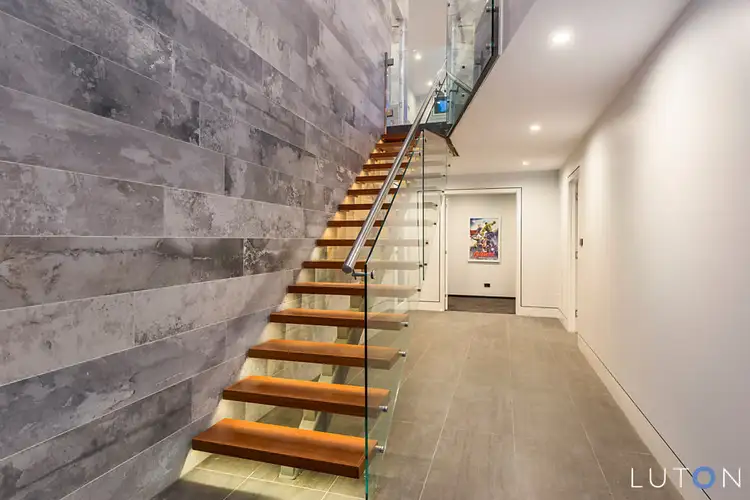 View more
View more
