Featuring two homes on one large 1018sqm block, this versatile Branxton property is a unique offering with plenty of potential.
With an appealing location close to schools, services and shops, this property would be ideal for investors looking for multiple rental opportunities, or provide owner occupiers with the added bonus of some extra income to help pay off the mortgage.
The main house is a single storey design, with three bedrooms and multiple living areas. The charming Hardiplank and iron roof home was constructed in around the 1920s but has been freshly painted and renovated throughout to give it a clean, contemporary finish.
A slatted privacy screen and small timber deck are complemented by the warm tones of the timber and glass panelled door and adjoining windows, creating an attractive entryway to the house that leads directly into the front living room.
A cosy room flooded with natural light, it features a tiled entry and a hard-wearing loop pile carpet, with sound-resistant windows making it the ideal location to sit back and relax or watch some TV.
The same modern grey carpet has been used in all three bedrooms, while contemporary timber-look vinyl flooring has been laid throughout the rest of the house.
The master suite is located at the front of the home adjacent to the living room and features a triple built-in wardrobe as well as a beautifully renovated ensuite, with opulent floor-to-ceiling tiles and a semi-frameless shower recess with a rainwater shower head. The main bathroom features similar luxury inclusions, as well as a tiled bath hob.
The bedroom at the rear of the house also includes a built-in wardrobe, while the remaining bedroom features a large walk-in wardrobe, with a triple door linen cupboard in the hallway providing added storage.
All three bedrooms include a ceiling fan to keep them cool in summer, while reverse-cycle air conditioning units in the living room and dining room keep the house comfortable all year round.
The kitchen is located at the heart of the house and has been stylishly updated with sleek white cabinetry and contrasting dark laminate benchtops, with the same colour palette captured in the modern tiled splashback.
The renovated kitchen also features quality appliances including a Dishlex dishwasher, electric cooktop, Bellini oven and concealed rangehood, while a microwave nook, built-in pantry and large fridge recess make it a practical space to work in.
The dining room is located at the rear of the house and provides access to a small timber deck, which leads down to the expansive covered outdoor entertaining area. Ceiling fans, privacy screens and concrete flooring make this the ideal place to entertain family and friends, with views over the rear yard and access to the adjoining carport, single garage and storage shed.
The property also features a two-storey weatherboard and brick house, which is currently split into two separate rental properties.
The downstairs flat is being leased as a furnished one-bedroom unit and includes a combined ensuite and laundry, well-sized bedroom and separate open plan kitchen, living and dining area.
The living space has tiled flooring and a small kitchenette featuring a freestanding stove and oven, concealed rangehood, grey laminate benchtop and white cabinetry, with a built-in pantry at one end.
Access to the downstairs flat is via a separate entry door located down the left side of the house, with a concrete path also leading down to the private rear covered courtyard.
The upstairs flat can be accessed via a curved staircase at the front of the house, which leads up to a small covered landing.
This unit includes three generously-sized bedrooms and a separate air conditioned living area, as well as an open plan kitchen and dining room.
The L-shaped kitchen includes a corner pantry and built-in cabinetry, with a large window providing plenty of natural light.
The modern bathroom has a shower, toilet and vanity, with a second toilet located in the practical laundry at the rear of the unit.
The single garage and storage room located on the lower level of the house also forms part of this unit, while a rear porch and stairs provide access to the backyard.
A rare offering on the market, this property offers a variety of opportunities for its next owner, with the potential to create three separate tenancies, or provide ample space for extended families to live within close proximity while still having their own separate space.
Located on the main road with easy access to the Hunter Expressway, this property is ideally positioned just 15 minutes from Singleton and the Hunter Valley vineyards, with the larger centres of Maitland and Newcastle a short drive away.
SMS 92Mait to 0428 166 755 for a link to the on-line property brochure.
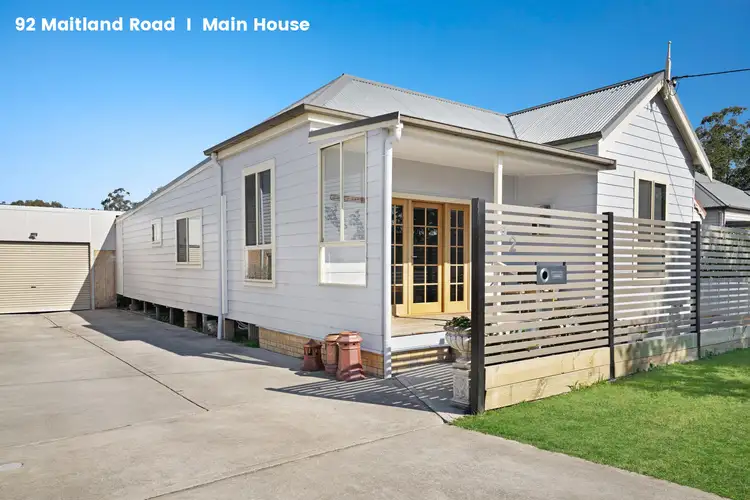
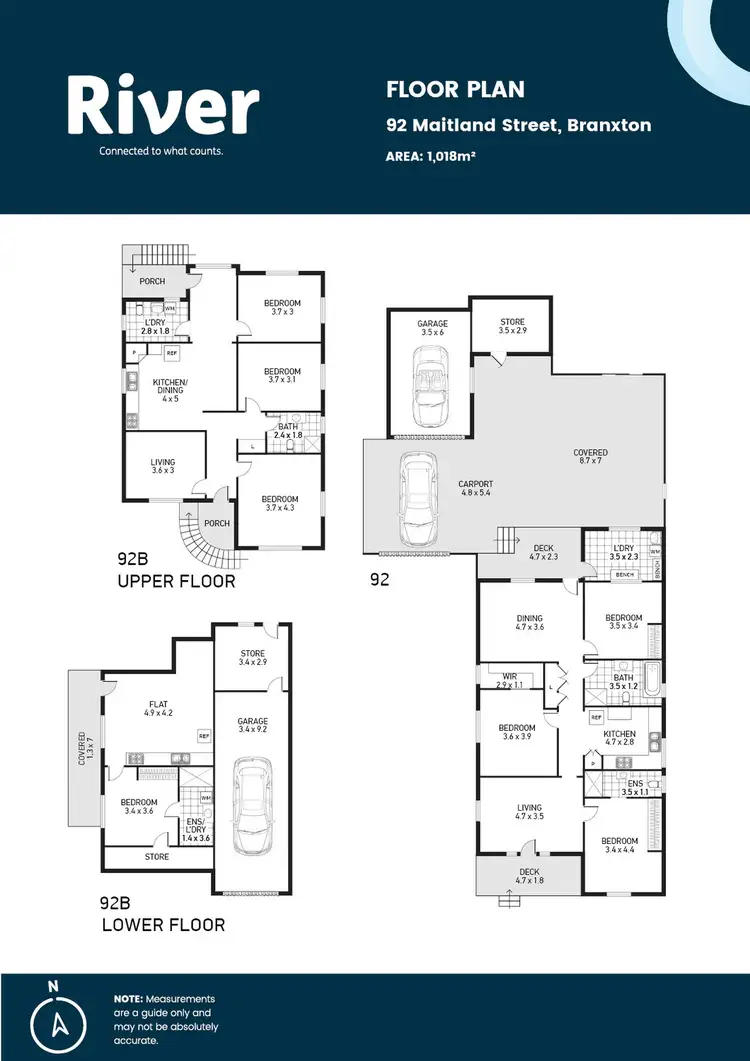
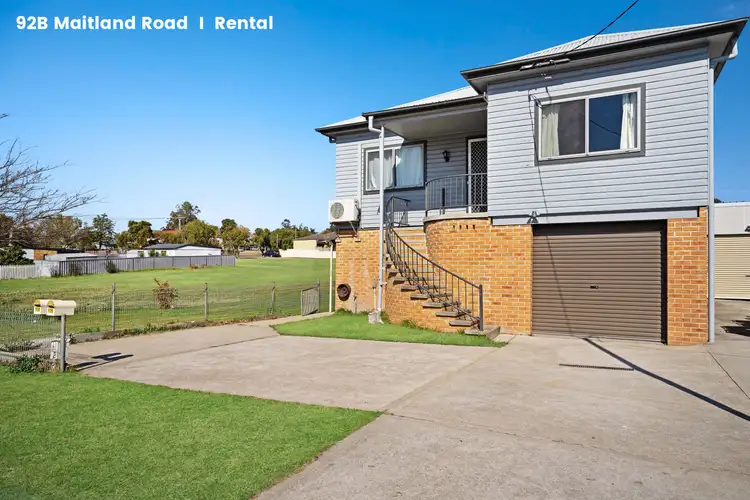
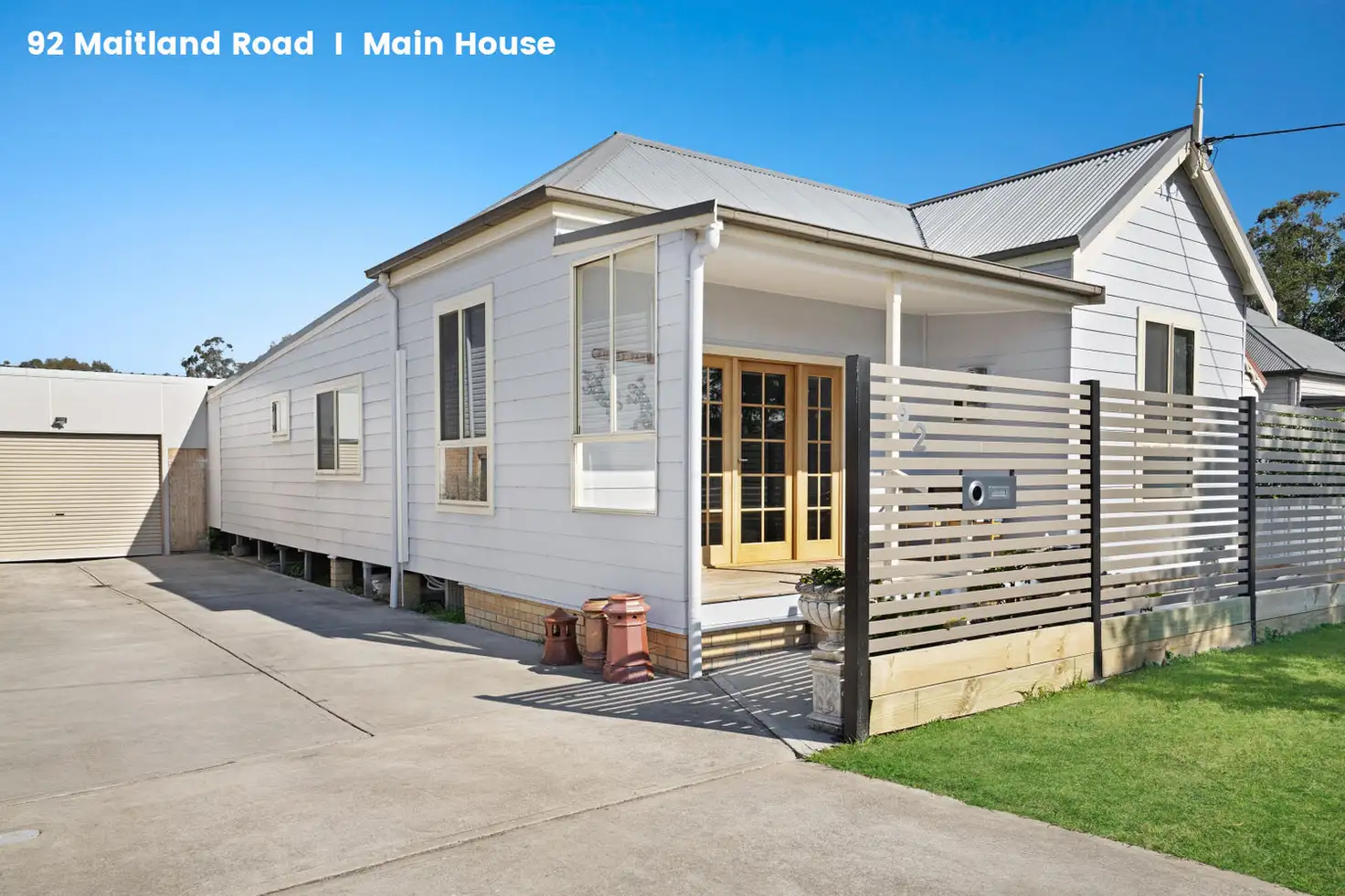


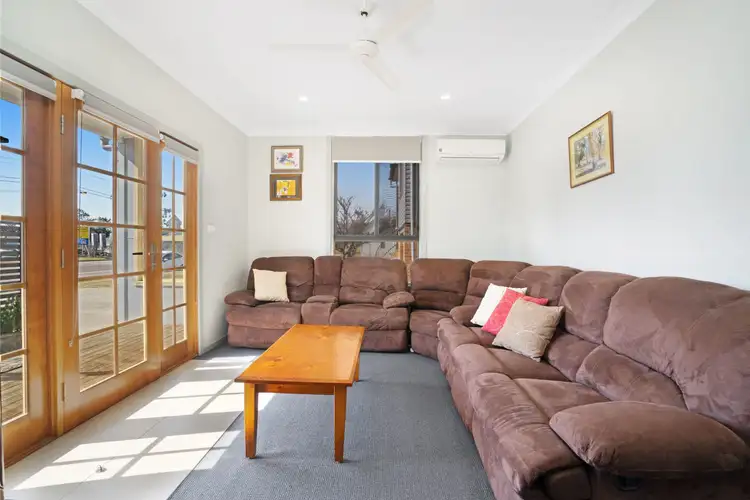
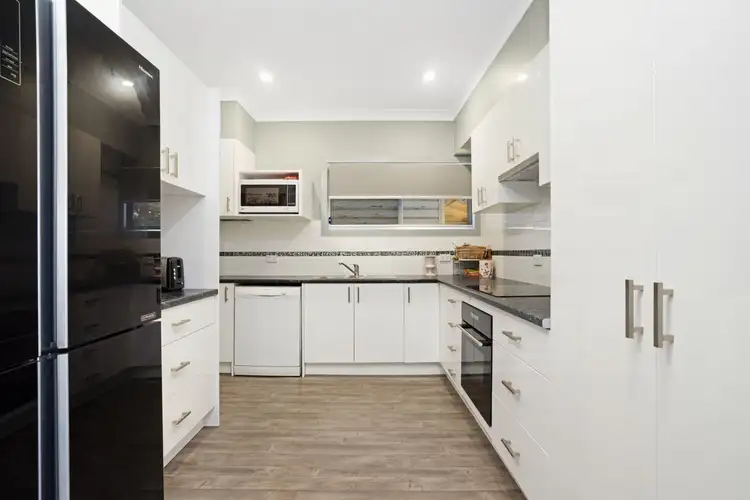
 View more
View more View more
View more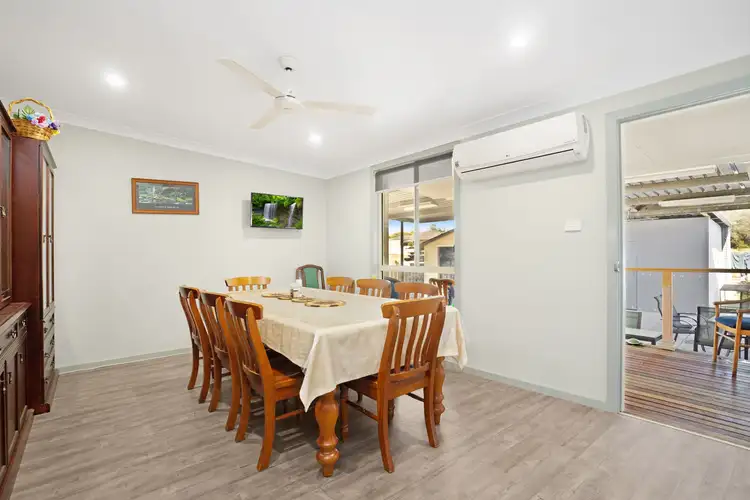 View more
View more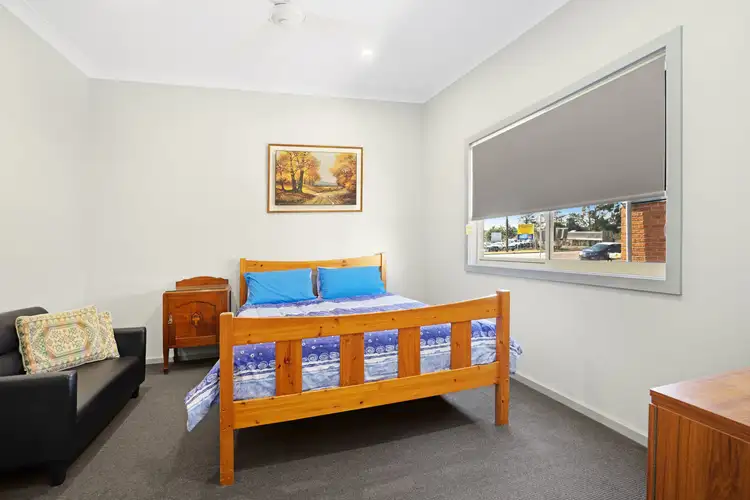 View more
View more
