This superbly designed and very spacious residence of 309m2 of living, plus double garage under roofline and a separate double garage/shed, all sited on 6640 m2 parcel of land and boasting magnificent northerly views from the main living areas, is sure to tick all your boxes.
The home is only five years old and is in absolutely immaculate condition. The current owners engaged "Beechwood Homes" to design and construct a true family home with all of the benefits and comforts of city living, and to make sure there was plenty of space for their future family to grow into. Upon arriving at the home you will be immediately impressed by the sandstock brick construction and how well the home fits onto the gently sloping parcel of land.
Entry to the home is through a wide entry lobby, from here you have to the left a formal living and dining room. Moving forward you enter the hub of the home which comprises a true gourmet kitchen with full size walk in pantry, stone bench tops including a large island bar and quality stainless steel appliances. Adjoining the kitchen you have a meals area and open plan family and rumpus room. Superb north facing windows in this area of the home provide lovely country views, from the family room you access the large rear limestone covered terrace, which is ideal for entertaining your city guests and family. There is even a full sized games room off the kitchen complete with a powder room/toilet, (the games room would be perfect for a family member requiring their own privacy, or an elderly relative who needs accommodation close to their family).
There are five bedrooms which are all a good size, the spacious master bedroom has northerly views over the gardens and surrounding hills and boasts a large walk-in wardrobe. A stylish ensuite bathroom complete with shower, bath and double basin vanity completes the master bedroom.
You also have four other good size bedrooms (three with built-in wardrobes) and all serviced by an equally superb main bathroom.
Quality window treatments and floorcoverings are fitted throughout the home.
A large double garage and workshop/hobby area is incorporated into the garage which has a wash basin, internal access to the home is provided from the garage.
If you need more garage space there is a 6 metre x 10 metre separate garage (with power and lighting), which would be ideal for housing a boat, vehicles or other uses.
Outside the home the owners have been working to a set landscaping plan so as to ensure the property benefits from the ample land area, many fruit bearing trees have been planted and you even have a maturing fruit espaliered orchard. A state of the art "Eco Max" waste water system that does not require electricity to operate is also situated in the lower part of the property.
A superb opportunity awaits the lucky buyer of this well constructed and designed home to fulfil a dream for country living.
NB Please see below for extended list of features
Features Include:
- Five bedroom architect designed home built by "Beechwood Homes"
- The home is in absolutely immaculate condition and only five years old
- 309m2 of living plus double garage and workshop/hobby area in garage with sink
- Separate double garage/shed measuring 6 metres by 10 metres with power and lighting
- Sandstock brick and colour bond roof construction
- Gently sloping land size of 6640m2
- Open plan spacious main living area with northerly views
- Separate formal living/dining room
- Rumpus room/family room with access to rear limestone covered entertaining terrace and gardens
- Gourmet kitchen with stone bench tops, island bar, stainless steel appliances and walk in pantry
- Games room off living area with stylish powder room/toilet
- Large master bedroom with walk-in wardrobe and ensuite including bath, shower and double vanity
- Four other good sized bedrooms three with built-in wardrobes
- Stylish main bathroom with extra-large separate shower, bath, vanity and toilet.
- Slow combustion heating to main living area, gas and panel heating to remaining living areas
- Quality neutral toned window treatments and floor coverings throughout the home
- Gas hot water to home
- Superb northerly views from rear of home and gardens
- State of the art "Eco Max" waste water system which requires no electricity to operate
- 90,000 litre rain water tank
- 150,000 litre bore water entitlement
- Many fruit trees have been planted in gardens plus small espaliered fruit and berry orchard
- Very large laundry
- Easy access to Murrumbateman shops, hotel and highway
- Quiet area of the estate
- 30 minutes to Canberra
Land Size: 6642m2
Land Rates: $1,291.79pa (approx.)
Community Fund: $508.20pa (approx.)
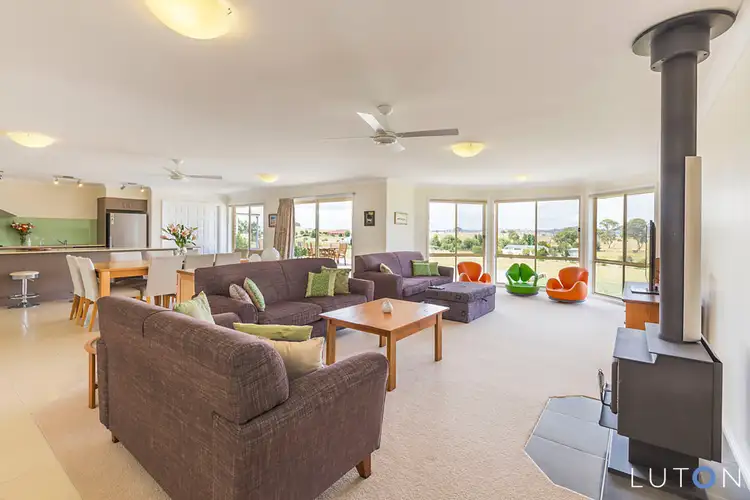
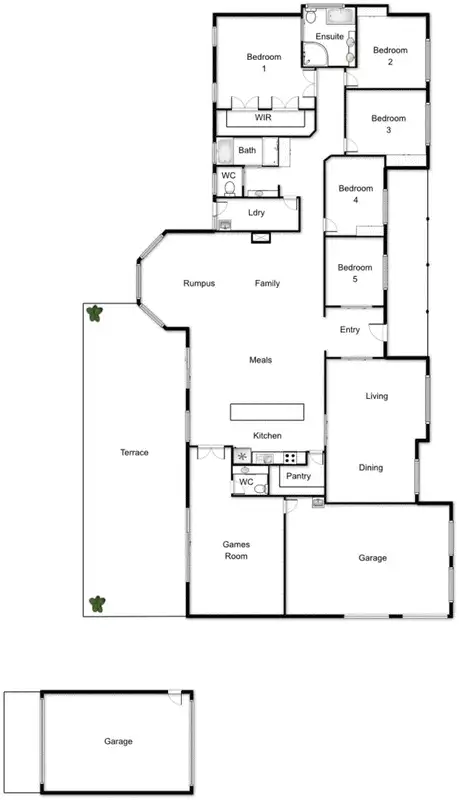
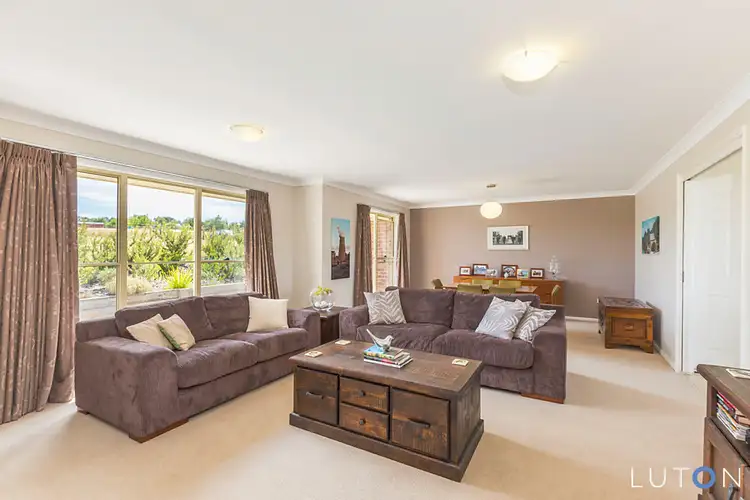
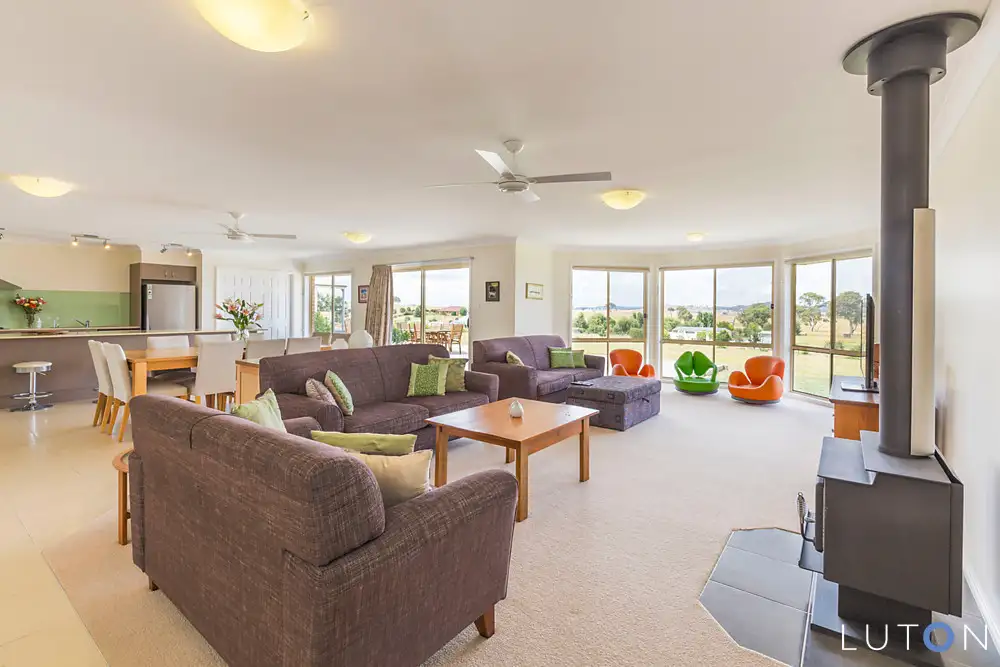


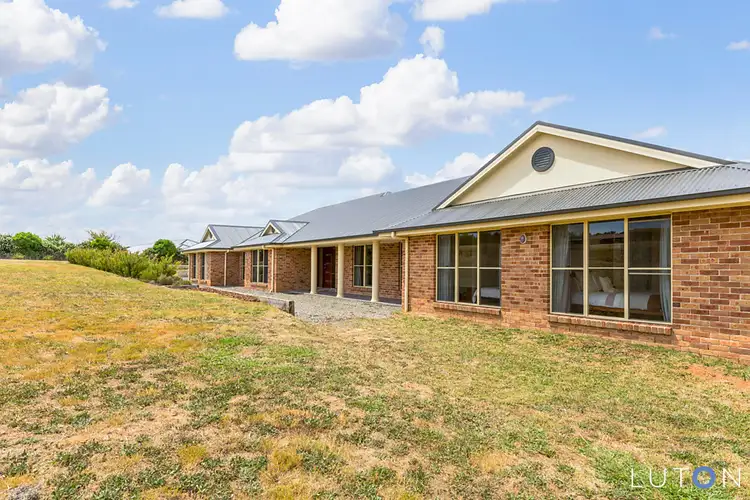
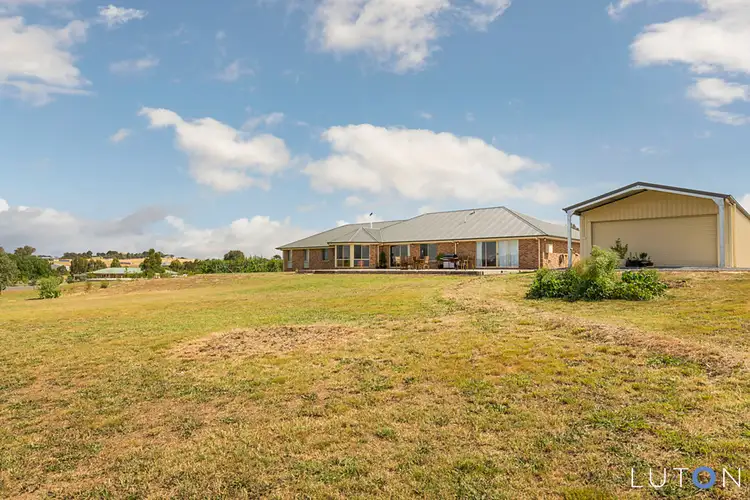
 View more
View more View more
View more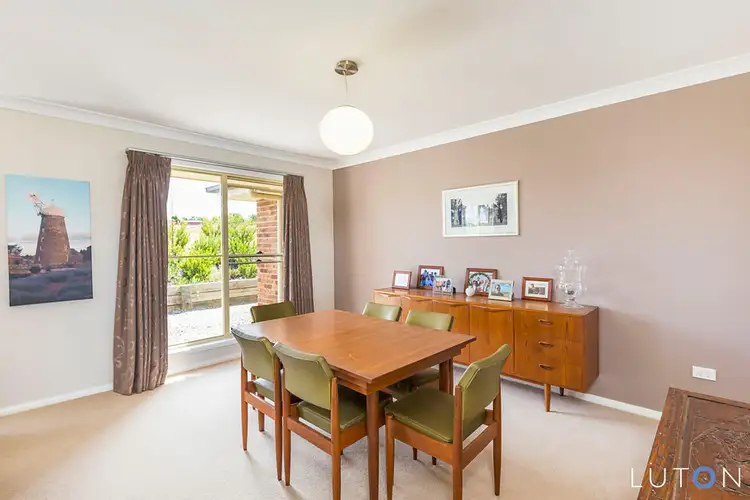 View more
View more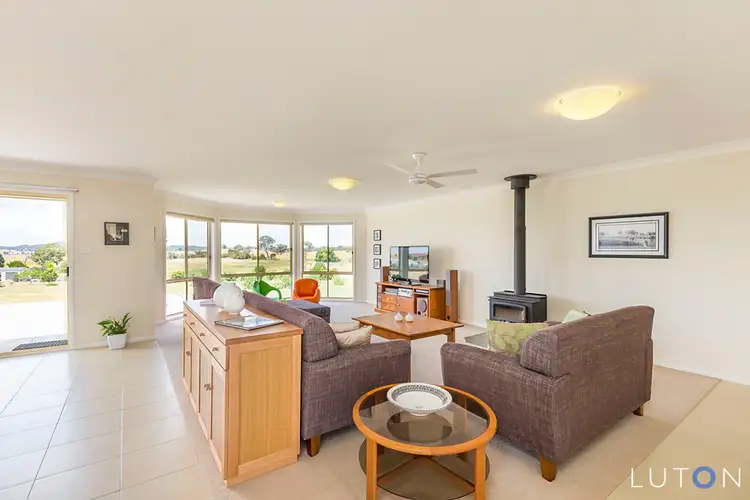 View more
View more
